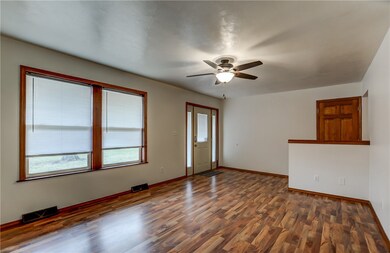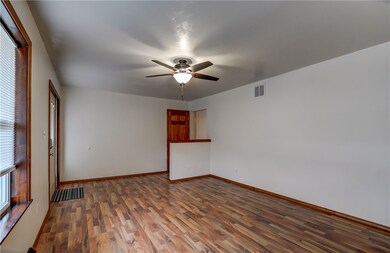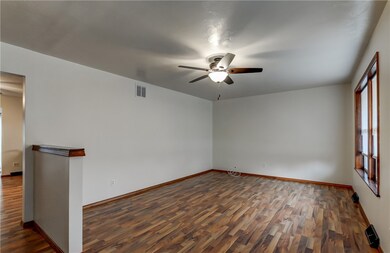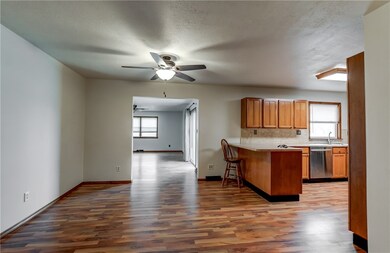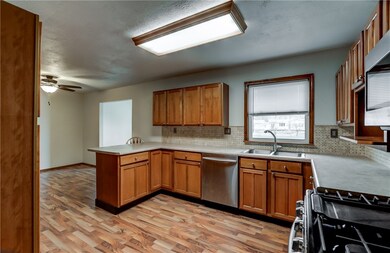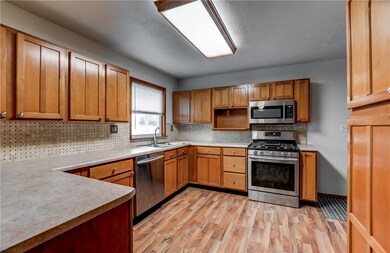
3558 E Orchard Dr Decatur, IL 62521
Muffley NeighborhoodHighlights
- Above Ground Pool
- Workshop
- Front Porch
- Breakfast Area or Nook
- Fenced Yard
- 1.5 Car Attached Garage
About This Home
As of August 2024Well Maintained Ranch on large fenced half acre lot. Family room addition with wood burning fireplace and large dining room for plenty of entertaining space. Kitchen and both bathrooms have already been renovated along with fresh paint, new trim, new lighting fixtures and new flooring. If completely turn key ready is what you desire, this one is sure to impress. Large master bedroom with attached ensuite, double closets and walk in shower. Major components already upgraded include water heater, Roof, replacement Windows and vinyl Siding. Stainless steel appliances STAY! Attached garage and large BONUS shed for plenty of storage and space for the pool supplies. Huge patio space and above ground pool with concrete edged landscaping is the perfect place to enjoy your summer months. More Pictures COMING SOON!!
Last Agent to Sell the Property
Vieweg RE/Better Homes & Gardens Real Estate-Service First License #471018186

Last Buyer's Agent
Vieweg RE/Better Homes & Gardens Real Estate-Service First License #475.184271

Home Details
Home Type
- Single Family
Est. Annual Taxes
- $2,849
Year Built
- Built in 1964
Lot Details
- 0.51 Acre Lot
- Fenced Yard
- Fenced
Parking
- 1.5 Car Attached Garage
Home Design
- Brick Exterior Construction
- Shingle Roof
- Asphalt Roof
- Vinyl Siding
Interior Spaces
- 1,578 Sq Ft Home
- 1-Story Property
- Wood Burning Fireplace
- Replacement Windows
- Family Room with Fireplace
- Workshop
- Crawl Space
- Laundry on main level
Kitchen
- Breakfast Area or Nook
- Range
- Microwave
- Dishwasher
Bedrooms and Bathrooms
- 3 Bedrooms
- En-Suite Primary Bedroom
- Walk-In Closet
- 2 Full Bathrooms
Outdoor Features
- Above Ground Pool
- Patio
- Shed
- Front Porch
Utilities
- Forced Air Heating and Cooling System
- Heating System Uses Gas
- Gas Water Heater
Listing and Financial Details
- Assessor Parcel Number 09-13-30-228-014
Ownership History
Purchase Details
Home Financials for this Owner
Home Financials are based on the most recent Mortgage that was taken out on this home.Purchase Details
Purchase Details
Purchase Details
Home Financials for this Owner
Home Financials are based on the most recent Mortgage that was taken out on this home.Purchase Details
Map
Similar Homes in Decatur, IL
Home Values in the Area
Average Home Value in this Area
Purchase History
| Date | Type | Sale Price | Title Company |
|---|---|---|---|
| Deed | $162,500 | None Listed On Document | |
| Quit Claim Deed | -- | None Listed On Document | |
| Quit Claim Deed | -- | None Listed On Document | |
| Quit Claim Deed | -- | None Available | |
| Warranty Deed | $131,500 | None Available | |
| Deed | $65,000 | -- |
Mortgage History
| Date | Status | Loan Amount | Loan Type |
|---|---|---|---|
| Open | $157,625 | New Conventional | |
| Previous Owner | $67,000 | New Conventional | |
| Previous Owner | $80,983 | New Conventional |
Property History
| Date | Event | Price | Change | Sq Ft Price |
|---|---|---|---|---|
| 08/12/2024 08/12/24 | Sold | $162,500 | 0.0% | $103 / Sq Ft |
| 07/13/2024 07/13/24 | Pending | -- | -- | -- |
| 07/11/2024 07/11/24 | For Sale | $162,500 | +23.6% | $103 / Sq Ft |
| 03/10/2021 03/10/21 | Sold | $131,500 | -6.0% | $83 / Sq Ft |
| 02/09/2021 02/09/21 | Pending | -- | -- | -- |
| 02/06/2021 02/06/21 | For Sale | $139,900 | -- | $89 / Sq Ft |
Tax History
| Year | Tax Paid | Tax Assessment Tax Assessment Total Assessment is a certain percentage of the fair market value that is determined by local assessors to be the total taxable value of land and additions on the property. | Land | Improvement |
|---|---|---|---|---|
| 2023 | $2,750 | $37,696 | $4,440 | $33,256 |
| 2022 | $2,572 | $35,444 | $4,175 | $31,269 |
| 2021 | $3,123 | $33,601 | $3,958 | $29,643 |
| 2020 | $2,849 | $32,114 | $3,783 | $28,331 |
| 2019 | $2,849 | $32,114 | $3,783 | $28,331 |
| 2018 | $2,737 | $31,410 | $3,700 | $27,710 |
| 2017 | $2,700 | $31,022 | $3,654 | $27,368 |
| 2016 | $2,703 | $31,004 | $3,652 | $27,352 |
| 2015 | $2,572 | $30,606 | $3,605 | $27,001 |
| 2014 | $2,412 | $30,606 | $3,605 | $27,001 |
| 2013 | $2,400 | $30,606 | $3,605 | $27,001 |
Source: Central Illinois Board of REALTORS®
MLS Number: 6209825
APN: 09-13-30-228-014
- 1827 S Albany Ct
- 1968 S Baltimore Ave
- 3506 E Leafdale Ave
- 3290 E Fitzgerald Rd
- 3531 Fontenac Dr
- 3254 E Fulton Ave
- 3234 E Fulton Ave
- 1745 S 44th St
- 2007 S Windsor Rd
- 3319 E Oakwood Ave
- 3223 E Oakwood Ave
- 3172 Redlich Dr
- 141 Hightide Dr
- 4437 E Rosewood Dr
- 13 Circle Dr
- 993 S Cedar Hill Dr
- 2244 Western Dr
- 4224 E Lost Bridge Rd
- 53 Norwood Dr
- 4907 E Hayden Dr

