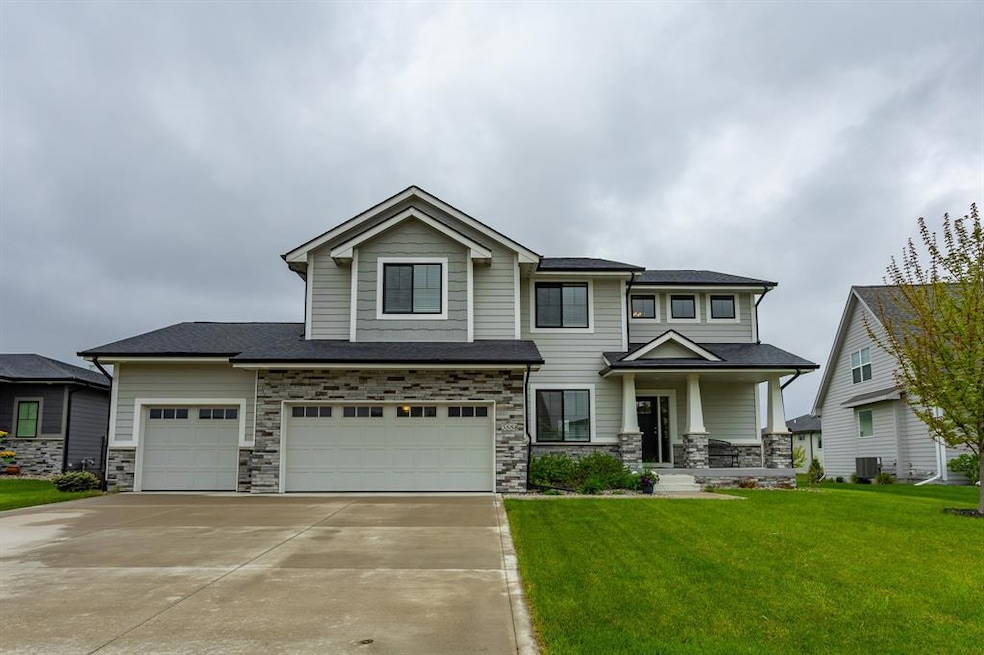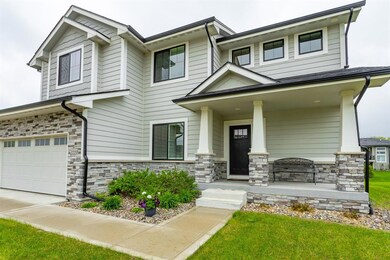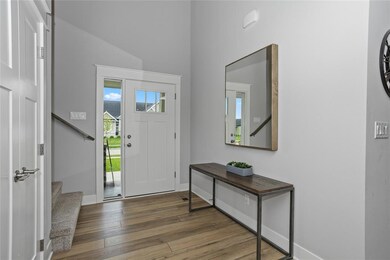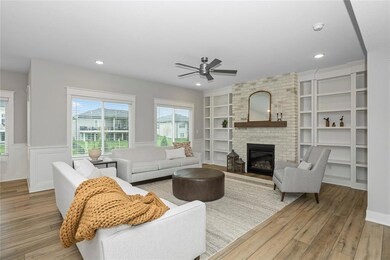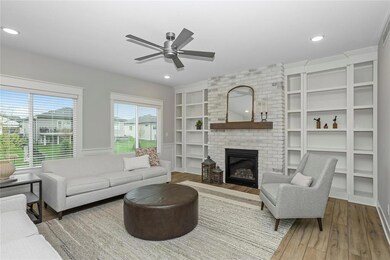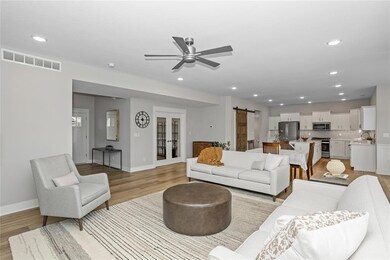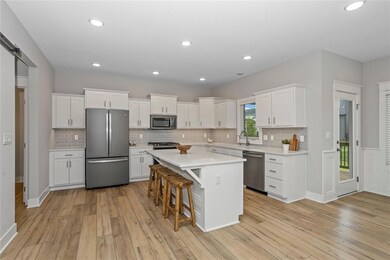
Highlights
- 1 Fireplace
- No HOA
- Covered Deck
- Walnut Hills Elementary School Rated A
- Eat-In Kitchen
- Forced Air Heating and Cooling System
About This Home
As of June 2025This stunning two-story home in the Waukee School District offers over 3,500 finished square feet, featuring 5 bedrooms and 3.5 bathrooms. The main level showcases a spacious eat-in kitchen with quartz countertops, a custom tile backsplash, slate appliances, staggered cabinets with trim, a walk-in pantry with sliding door, a large center island, and LVP flooring. The open-concept living area includes a beautiful stone fireplace with built-in shelving, while a separate office/flex room features coffered ceilings and French doors. Additional main-floor highlights include a mudroom, half bath, 9-foot ceilings, and access to a covered deck from the dining area. Upstairs, a convenient laundry room with a sink, and three secondary bedrooms sharing a full bath with double vanity. The spacious primary suite boasts a tray ceiling with crown molding, a tiled double shower, dual vanities, and a walk-in closet with built-ins. The finished basement offers 9-foot ceilings, a large rec room, an additional bedroom with a walk-in closet, and a full bath with a shower. Thoughtful touches like lighted stairs and Pella casement and slider windows add both elegance and practicality to this well-crafted home with 2x4 construction with an attached 3-car garage. Located in the Waukee School District, near parks and trails. Don't miss this incredible home!
Home Details
Home Type
- Single Family
Est. Annual Taxes
- $8,944
Year Built
- Built in 2020
Home Design
- Asphalt Shingled Roof
Interior Spaces
- 2,599 Sq Ft Home
- 2-Story Property
- 1 Fireplace
- Family Room Downstairs
- Dining Area
- Carpet
- Laundry on upper level
- Finished Basement
Kitchen
- Eat-In Kitchen
- Stove
- Microwave
- Dishwasher
Bedrooms and Bathrooms
Parking
- 3 Car Attached Garage
- Driveway
Additional Features
- Covered Deck
- 0.26 Acre Lot
- Forced Air Heating and Cooling System
Community Details
- No Home Owners Association
- Built by NorthRidge Homes
Listing and Financial Details
- Assessor Parcel Number 1222379017
Ownership History
Purchase Details
Home Financials for this Owner
Home Financials are based on the most recent Mortgage that was taken out on this home.Purchase Details
Home Financials for this Owner
Home Financials are based on the most recent Mortgage that was taken out on this home.Purchase Details
Home Financials for this Owner
Home Financials are based on the most recent Mortgage that was taken out on this home.Similar Homes in the area
Home Values in the Area
Average Home Value in this Area
Purchase History
| Date | Type | Sale Price | Title Company |
|---|---|---|---|
| Warranty Deed | $596,000 | None Listed On Document | |
| Warranty Deed | $596,000 | None Listed On Document | |
| Warranty Deed | $86,000 | None Available | |
| Warranty Deed | $465,000 | None Available |
Mortgage History
| Date | Status | Loan Amount | Loan Type |
|---|---|---|---|
| Open | $421,000 | New Conventional | |
| Closed | $421,000 | New Conventional | |
| Previous Owner | $85,900 | Future Advance Clause Open End Mortgage | |
| Previous Owner | $348,750 | New Conventional |
Property History
| Date | Event | Price | Change | Sq Ft Price |
|---|---|---|---|---|
| 06/20/2025 06/20/25 | Sold | $596,000 | +0.2% | $229 / Sq Ft |
| 05/05/2025 05/05/25 | Pending | -- | -- | -- |
| 05/02/2025 05/02/25 | For Sale | $595,000 | +28.0% | $229 / Sq Ft |
| 01/22/2021 01/22/21 | Sold | $465,000 | -4.1% | $183 / Sq Ft |
| 01/22/2021 01/22/21 | Pending | -- | -- | -- |
| 06/30/2020 06/30/20 | For Sale | $485,000 | -- | $191 / Sq Ft |
Tax History Compared to Growth
Tax History
| Year | Tax Paid | Tax Assessment Tax Assessment Total Assessment is a certain percentage of the fair market value that is determined by local assessors to be the total taxable value of land and additions on the property. | Land | Improvement |
|---|---|---|---|---|
| 2024 | $8,306 | $573,570 | $85,000 | $488,570 |
| 2023 | $8,306 | $573,570 | $85,000 | $488,570 |
| 2022 | $7,920 | $466,210 | $85,000 | $381,210 |
| 2021 | $7,920 | $450,180 | $85,000 | $365,180 |
| 2020 | $10 | $590 | $590 | $0 |
| 2019 | $8 | $590 | $590 | $0 |
Agents Affiliated with this Home
-
Ingrid Williams

Seller's Agent in 2025
Ingrid Williams
RE/MAX
(515) 216-0848
43 in this area
1,263 Total Sales
-
Gina Friedrichsen

Buyer's Agent in 2025
Gina Friedrichsen
RE/MAX
(515) 490-5720
5 in this area
112 Total Sales
-
Tammy Heckart

Seller's Agent in 2021
Tammy Heckart
RE/MAX
(515) 599-8807
31 in this area
1,357 Total Sales
-
Scott Venteicher

Buyer's Agent in 2021
Scott Venteicher
RE/MAX
(515) 868-1182
4 in this area
180 Total Sales
Map
Source: Des Moines Area Association of REALTORS®
MLS Number: 717173
APN: 12-22-379-017
- 4605 NW 178th St
- 18284 Baxter Dr
- 960 NE Fox Valley Ct
- 830 NE Bobcat Dr
- 17475 Baxter Dr
- 905 NE Badger Ln
- 17466 Berkshire Pkwy
- 3834 NW 177th Ct
- 3551 NW 183rd St
- 18251 NW Alderleaf Dr
- 18205 NW Alderleaf Dr
- 780 NE Badger Ln
- 505 NE Dellwood Ct
- 3815 NW 183rd St
- 3527 NW 183rd St
- 3736 NW 183rd St
- 18272 NW Alderleaf Dr
- 18239 NW Alderleaf Dr
- 18256 NW Alderleaf Dr
- 3974 NW 181st St
