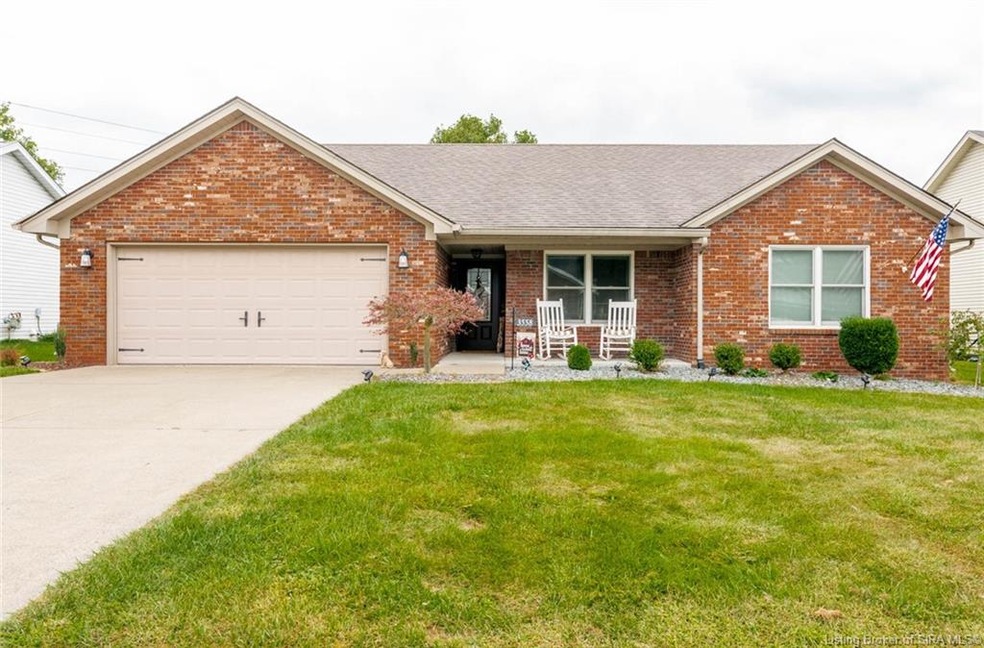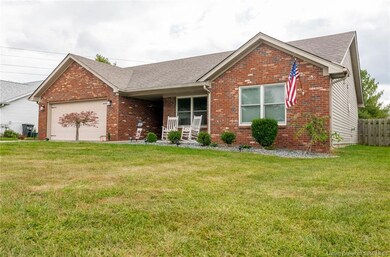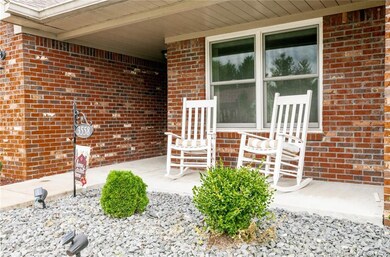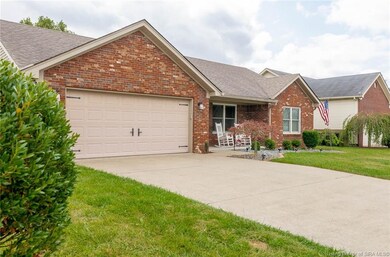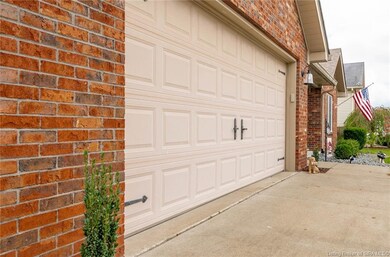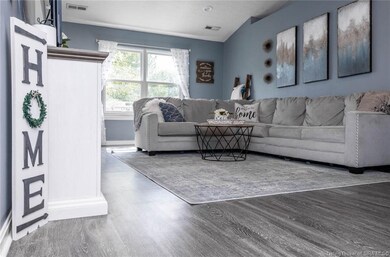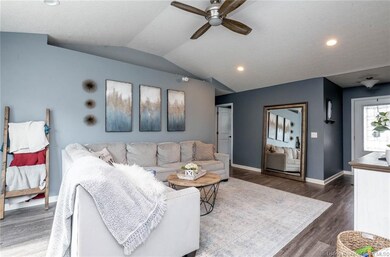
3558 Peach Tree St Jeffersonville, IN 47130
Estimated Value: $253,764 - $263,000
Highlights
- Open Floorplan
- Cathedral Ceiling
- First Floor Utility Room
- Deck
- Covered patio or porch
- Fenced Yard
About This Home
As of November 2020You won't want to miss the chance to tour this wonderfully updated brick ranch! It features 3 bedrooms and 2 full baths and an open floor plan! Awesome space inside and out! Great curb appeal with the concrete curbscape in the front yard and grey rock around the manicured landscaping! The covered front porch is perfect for those comfortable fall days! Step inside the front door and you'll love the vinyl flooring that is easy to clean! Fresh paint! The large living room with vaulted ceilings opens into the dining area and the gorgeous kitchen! The kitchen has pretty white kitchen cabinets and backsplash! All the stainless steel appliances will remain! The laundry room is off the kitchen and offers additional storage! Back down the hall are the 3 good size bedrooms! Relax in your large main bedroom with tray ceiling and large en-suite bathroom! The large back yard is private with a wooded privacy fence and tree line to the rear! The rear deck is low maintenance as well with engineered decking and there is a firepit to enjoy on those cool fall days! The 2 sheds will remain for extra storage and tools! 2 car attached garage! This home is ready to move into! Come take a look before this terrific home is SOLD!
Last Agent to Sell the Property
Property Advancement Realty License #RB14051669 Listed on: 09/28/2020
Home Details
Home Type
- Single Family
Est. Annual Taxes
- $1,378
Year Built
- Built in 2000
Lot Details
- 0.27 Acre Lot
- Fenced Yard
- Landscaped
Parking
- 2 Car Attached Garage
- Garage Door Opener
- Driveway
Home Design
- Slab Foundation
- Frame Construction
Interior Spaces
- 1,385 Sq Ft Home
- 1-Story Property
- Open Floorplan
- Cathedral Ceiling
- Ceiling Fan
- Thermal Windows
- First Floor Utility Room
- Home Security System
Kitchen
- Eat-In Kitchen
- Breakfast Bar
- Oven or Range
- Microwave
- Dishwasher
- Disposal
Bedrooms and Bathrooms
- 3 Bedrooms
- 2 Full Bathrooms
Accessible Home Design
- Accessibility Features
Outdoor Features
- Deck
- Covered patio or porch
- Shed
Utilities
- Forced Air Heating and Cooling System
- Gas Available
- Electric Water Heater
Listing and Financial Details
- Assessor Parcel Number 102103500835000009
Ownership History
Purchase Details
Home Financials for this Owner
Home Financials are based on the most recent Mortgage that was taken out on this home.Purchase Details
Home Financials for this Owner
Home Financials are based on the most recent Mortgage that was taken out on this home.Similar Homes in the area
Home Values in the Area
Average Home Value in this Area
Purchase History
| Date | Buyer | Sale Price | Title Company |
|---|---|---|---|
| Lira-Alejandro Erik N | -- | None Available | |
| Woosley Kelsey E | -- | -- |
Property History
| Date | Event | Price | Change | Sq Ft Price |
|---|---|---|---|---|
| 11/13/2020 11/13/20 | Sold | $193,000 | +1.6% | $139 / Sq Ft |
| 09/29/2020 09/29/20 | Pending | -- | -- | -- |
| 09/28/2020 09/28/20 | For Sale | $189,900 | +27.4% | $137 / Sq Ft |
| 01/12/2018 01/12/18 | Sold | $149,000 | -6.2% | $108 / Sq Ft |
| 12/06/2017 12/06/17 | Pending | -- | -- | -- |
| 12/01/2017 12/01/17 | Price Changed | $158,900 | -2.5% | $115 / Sq Ft |
| 11/29/2017 11/29/17 | For Sale | $162,900 | -- | $118 / Sq Ft |
Tax History Compared to Growth
Tax History
| Year | Tax Paid | Tax Assessment Tax Assessment Total Assessment is a certain percentage of the fair market value that is determined by local assessors to be the total taxable value of land and additions on the property. | Land | Improvement |
|---|---|---|---|---|
| 2024 | $2,366 | $235,400 | $35,100 | $200,300 |
| 2023 | $2,366 | $233,200 | $40,800 | $192,400 |
| 2022 | $2,091 | $209,100 | $40,800 | $168,300 |
| 2021 | $1,674 | $167,400 | $33,400 | $134,000 |
| 2020 | $1,478 | $144,400 | $26,000 | $118,400 |
| 2019 | $1,378 | $134,400 | $26,000 | $108,400 |
| 2018 | $1,284 | $125,000 | $26,000 | $99,000 |
| 2017 | $1,214 | $118,000 | $26,000 | $92,000 |
| 2016 | $1,133 | $113,700 | $26,000 | $87,700 |
| 2014 | $1,209 | $117,500 | $26,000 | $91,500 |
| 2013 | -- | $115,600 | $26,000 | $89,600 |
Agents Affiliated with this Home
-
Chris Koerner

Seller's Agent in 2020
Chris Koerner
Property Advancement Realty
(502) 639-3219
97 in this area
334 Total Sales
-
Leen Moreno

Buyer's Agent in 2020
Leen Moreno
eXp Realty, LLC
(502) 956-5880
10 in this area
39 Total Sales
-
T
Seller's Agent in 2018
Tanner Parkes
Map
Source: Southern Indiana REALTORS® Association
MLS Number: 2020010919
APN: 10-21-03-500-835.000-009
- 4218 Mary Emma Dr
- 4135 Uhl Dr Unit 55
- 0 Coopers Ln
- 4169 Laverne Way
- 0 Bent Grass Ln
- 4018 Williams Crossing Way
- 3409 Stenger Ln
- 6556 Abney Ct
- 6561 Abney Ct
- 4176 Heitz Ave
- 4033 Williams Crossing Way Unit 301
- 3923 Wheat Ave
- 3102 Slone Dr
- 4243 Limestone Trace
- 4506 Viola Dr
- 0 Hamburg Pike
- 4500 Kestrel Ct
- 4692 Red Tail Ridge
- 2784 Abby Woods Dr Unit Lot 41
- 3304 Childers Dr
- 3558 Peach Tree St
- 3556 Peach Tree St
- 3560 Peach Tree St
- 3562 Peach Tree St
- 3554 Peach Tree St
- 3555 Scarlet Cir
- 3553 Scarlet Cir
- 3557 Peach Tree St
- 3552 Peach Tree St
- 3555 Peach Tree St
- 3559 Peach Tree St
- 3557 Scarlet Cir
- 3561 Peach Tree St
- 3550 Peach Tree St
- 3551 Peach Tree St
- 3565 Peach Tree St
- 3563 Peach Tree St
- 3551 Scarlet Cir
- 3567 Peach Tree St
- 3548 Peach Tree St
