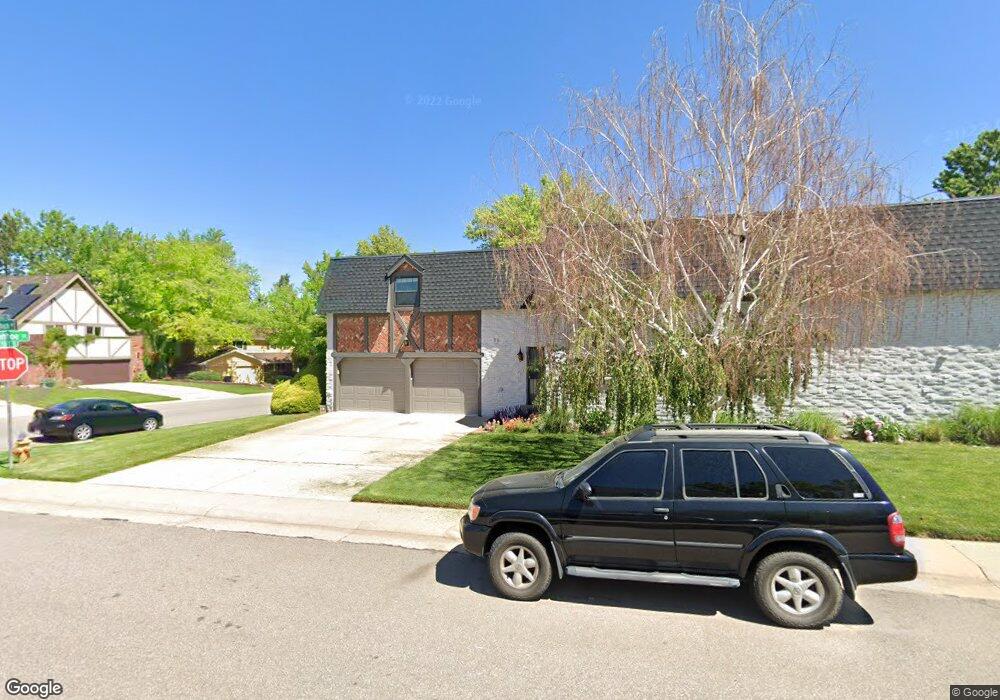3558 S Ivanhoe St Denver, CO 80237
Southmoor Park NeighborhoodEstimated Value: $360,867 - $404,000
2
Beds
2
Baths
1,582
Sq Ft
$246/Sq Ft
Est. Value
About This Home
This home is located at 3558 S Ivanhoe St, Denver, CO 80237 and is currently estimated at $388,717, approximately $245 per square foot. 3558 S Ivanhoe St is a home located in Denver County with nearby schools including Southmoor Elementary School, Hamilton Middle School, and Calvary Apostolic Academy.
Ownership History
Date
Name
Owned For
Owner Type
Purchase Details
Closed on
Feb 11, 2022
Sold by
Ferrone Joseph W
Bought by
3558 South Ivanhoe Llc
Current Estimated Value
Purchase Details
Closed on
Jun 2, 2021
Sold by
Stewart Brianna D
Bought by
Ferrone Joseph W and Ferrone Elizabeth D
Home Financials for this Owner
Home Financials are based on the most recent Mortgage that was taken out on this home.
Original Mortgage
$250,000
Interest Rate
2.9%
Mortgage Type
Commercial
Purchase Details
Closed on
Mar 26, 2014
Sold by
The Sharon A Seeman Living Trust
Bought by
Stewart Brianna D
Home Financials for this Owner
Home Financials are based on the most recent Mortgage that was taken out on this home.
Original Mortgage
$176,739
Interest Rate
4.12%
Mortgage Type
FHA
Purchase Details
Closed on
Jan 28, 2003
Sold by
Seeman Sharon A
Bought by
The Sharon A Seeman Living Trust
Create a Home Valuation Report for This Property
The Home Valuation Report is an in-depth analysis detailing your home's value as well as a comparison with similar homes in the area
Home Values in the Area
Average Home Value in this Area
Purchase History
| Date | Buyer | Sale Price | Title Company |
|---|---|---|---|
| 3558 South Ivanhoe Llc | -- | None Listed On Document | |
| Ferrone Joseph W | $385,000 | Chicago Title | |
| Stewart Brianna D | $180,000 | Fidelity National Title Ins | |
| The Sharon A Seeman Living Trust | -- | -- |
Source: Public Records
Mortgage History
| Date | Status | Borrower | Loan Amount |
|---|---|---|---|
| Previous Owner | Ferrone Joseph W | $250,000 | |
| Previous Owner | Stewart Brianna D | $176,739 |
Source: Public Records
Tax History Compared to Growth
Tax History
| Year | Tax Paid | Tax Assessment Tax Assessment Total Assessment is a certain percentage of the fair market value that is determined by local assessors to be the total taxable value of land and additions on the property. | Land | Improvement |
|---|---|---|---|---|
| 2024 | $1,838 | $23,210 | $2,490 | $20,720 |
| 2023 | $1,798 | $23,210 | $2,490 | $20,720 |
| 2022 | $1,606 | $20,190 | $2,580 | $17,610 |
| 2021 | $1,550 | $20,770 | $2,650 | $18,120 |
| 2020 | $1,632 | $22,000 | $2,650 | $19,350 |
| 2019 | $1,587 | $22,000 | $2,650 | $19,350 |
| 2018 | $1,274 | $16,470 | $2,670 | $13,800 |
| 2017 | $1,270 | $16,470 | $2,670 | $13,800 |
| 2016 | $1,182 | $14,490 | $2,611 | $11,879 |
| 2015 | $1,132 | $14,490 | $2,611 | $11,879 |
| 2014 | $768 | $9,250 | $3,654 | $5,596 |
Source: Public Records
Map
Nearby Homes
- 3565 S Holly St
- 3511 S Hillcrest Dr Unit 4
- 3601 S Grape St
- 3445 S Holly St
- 3611 S Grape St
- 3675 S Hibiscus Way
- 3630 S Hillcrest Dr
- 5648 E Greenwood Place
- 3420 S Locust St Unit D
- 4020 S Ivanhoe Ln
- 4010 S Holly St
- 3855 S Monaco Pkwy Unit 173
- 3855 S Monaco Pkwy Unit 102
- 3855 S Monaco Street Pkwy Unit 266
- 3371 S Monaco Pkwy Unit A
- 4020 S Holly St
- 3271 S Krameria St
- 3191 S Holly Place
- 3323 S Monaco St Unit D
- 3319 S Monaco Street Pkwy Unit A
- 3556 S Ivanhoe St
- 3550 S Ivanhoe St
- 3548 S Ivanhoe St Unit 3548
- 3546 S Ivanhoe St Unit 3546
- 3557 S Ivanhoe St
- 3570 S Ivanhoe St
- 3540 S Ivanhoe St
- 3551 S Ivanhoe St
- 3544 S Ivanhoe St Unit 3544
- 3567 S Ivanhoe St
- 3572 S Ivanhoe St
- 3561 S Ivanhoe St
- 3574 S Ivanhoe St
- 3571 S Ivanhoe St
- 3538 S Ivanhoe St
- 5736 E Ithaca Place Unit 5736
- 3547 S Ivanhoe St
- 3536 S Ivanhoe St
- 5734 E Ithaca Place Unit 5734
- 5732 E Ithaca Place
