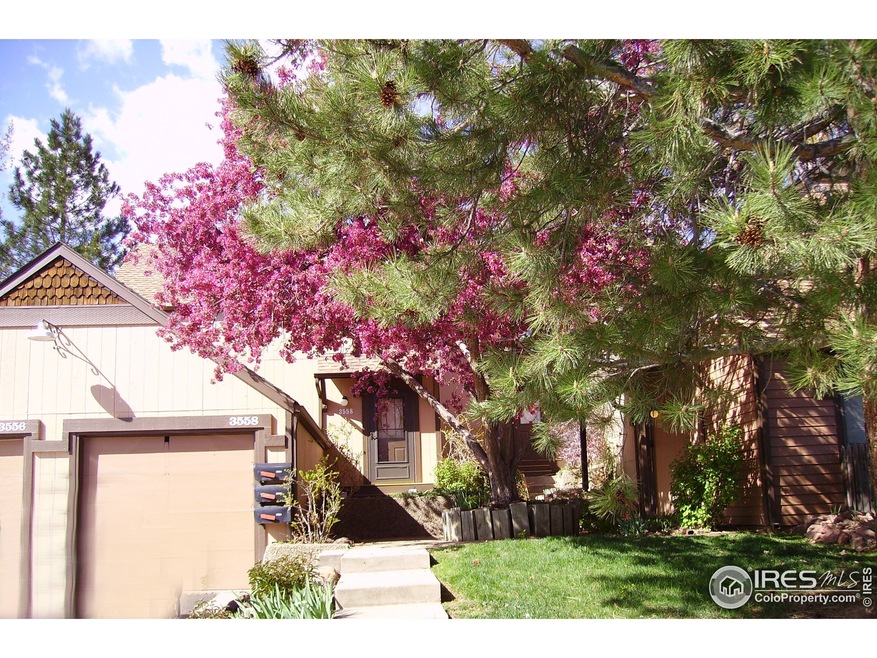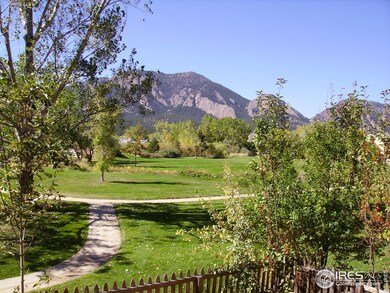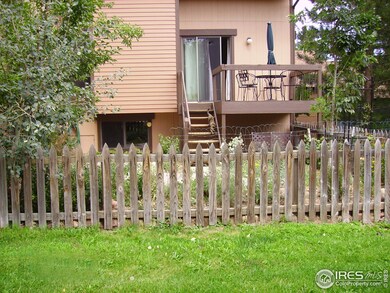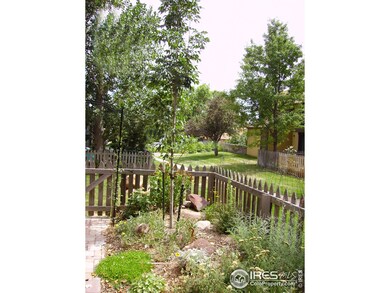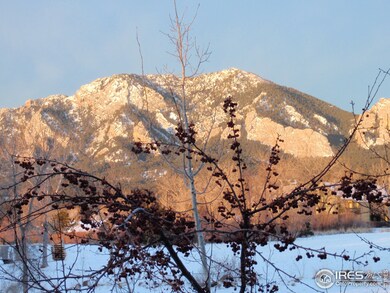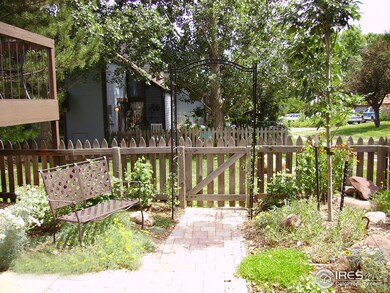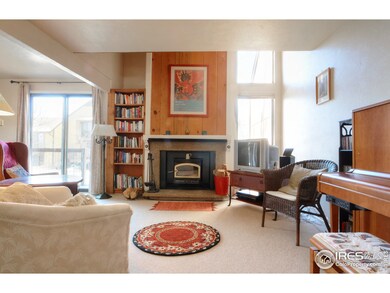
3558 Smuggler Way Boulder, CO 80305
Table Mesa NeighborhoodAbout This Home
As of August 2021You won't believe the fabulous views from this great Shanahan Ridge Townhome! Private fenced patio & deck back up to park and ideally located near hiking trails. Master bedroom has large walk in closet and private balcony, 1 car garage, lower daylight level is fully finished, vaulted ceilings, living room wood burning fireplace insert. Kitchen has updated cabinetry and opens to the dining room with plenty of light, sliding glass door in dining rooms allows for more beautiful mtn & park views.
Townhouse Details
Home Type
Townhome
Est. Annual Taxes
$5,012
Year Built
1978
Lot Details
0
HOA Fees
$315 per month
Parking
1
Listing Details
- Year Built: 1978
- Property Sub Type: Attached Dwelling
- Prop. Type: Attached Dwelling
- Horses: No
- Lot Size Acres: 0.04
- Road Frontage Type: City Street
- Road Surface Type: Paved, Asphalt
- Subdivision Name: Shanahan Ridge
- Directions: From Broadway go West onto Greenbriar Blvd, Turn right onto Smuggler Way, 3558 SMUGGLER WAY is on the left.
- Above Grade Finished Sq Ft: 972
- Garage Yn: Yes
- Unit Levels: Tri-Level
- New Construction: No
- Efficiency: Southern Exposure
- Property Attached Yn: Yes
- Building Stories: 3
- Structure Type: Outside Entry, Townhouse
- Kitchen Level: Main
- IRESDS_HasWaterRights: No
- IRESDS_Total Sq Ft: 1548
- Special Features: None
- Stories: 3
Interior Features
- Private Spa: No
- Appliances: Electric Range/Oven, Dishwasher, Refrigerator, Washer, Dryer
- Has Basement: 90%+ Finished Basement, Daylight
- Full Bathrooms: 2
- Half Bathrooms: 1
- Total Bedrooms: 3
- Fireplace Features: Living Room
- Fireplace: Yes
- Interior Amenities: Study Area, Separate Dining Room, Cathedral/Vaulted Ceilings, Open Floorplan, Walk-In Closet(s)
- Living Area: 1548
- Window Features: Window Coverings, Double Pane Windows
- Room Bedroom3 Features: Carpet
- Dining Room Features: Carpet
- IRESDS_HasFamilyRoom: No
- Living Room Living Room Level: Main
- Room Bedroom3 Area: 110
- Master Bedroom Master Bedroom Level: Upper
- Room Bedroom2 Area: 132
- Room Bedroom3 Level: Lower
- Master Bedroom Master Bedroom Width: 17
- Room Bedroom2 Level: Upper
- Room Bedroom2 Features: Carpet
- Master Bedroom Features: Carpet
- Room Kitchen Features: Vinyl Floor
- Room Living Room Area: 144
- Living Room Features: Carpet
- Room Kitchen Area: 90
- Dining Room Dining Room Level: Main
- Room Master Bedroom Area: 187
- Room Dining Room Area: 132
- ResoLivingAreaSource: Assessor
Exterior Features
- Roof: Composition
- Fencing: Fenced
- Lot Features: Abuts Park
- View: Mountain(s), Foothills View
- Waterfront: No
- Construction Type: Wood/Frame
- Exterior Features: Balcony
- Patio And Porch Features: Patio, Deck
- Property Condition: Not New, Previously Owned
Garage/Parking
- Attached Garage: Yes
- Covered Parking Spaces: 1
- Garage Spaces: 1
- Parking Features: Garage Door Opener
- IRESDS_Garage Sq Ft: 231
- IRESDS_GarageType: Attached
Utilities
- Electric: Electric, Xcel
- Heating: Baseboard
- Utilities: Natural Gas Available, Electricity Available, Cable Available
- Laundry Features: Lower Level
- Heating Yn: Yes
- Sewer: City Sewer
- Water Source: City Water, City of Boulder
- Gas Company: Natural Gas, Xcel
Condo/Co-op/Association
- HOA Fee Includes: Common Amenities, Trash, Snow Removal, Maintenance Grounds, Hazard Insurance
- Community Features: Park
- Senior Community: No
- Association Fee: 315
- Association Fee Frequency: Monthly
- Association: Yes
Association/Amenities
- IRESDS_HasAssociationReserve: Yes
- IRESDS_HasAssociationFee: Yes
Schools
- Elementary School: Mesa
- HighSchool: Fairview
- Junior High Dist: Boulder Valley Dist RE2
- Middle Or Junior School: Southern Hills
Lot Info
- Zoning: SFR
- Lot Size Sq Ft: 1693
- Parcel #: R0071003
- ResoLotSizeUnits: SquareFeet
Tax Info
- Tax Year: 2013
- Tax Annual Amount: 2392
Multi Family
Ownership History
Purchase Details
Home Financials for this Owner
Home Financials are based on the most recent Mortgage that was taken out on this home.Purchase Details
Home Financials for this Owner
Home Financials are based on the most recent Mortgage that was taken out on this home.Purchase Details
Purchase Details
Purchase Details
Similar Homes in Boulder, CO
Home Values in the Area
Average Home Value in this Area
Purchase History
| Date | Type | Sale Price | Title Company |
|---|---|---|---|
| Warranty Deed | $930,000 | Land Title Guarantee | |
| Warranty Deed | $520,500 | Guardian Title Co | |
| Warranty Deed | $96,200 | -- | |
| Deed | -- | -- | |
| Deed | $59,700 | -- |
Mortgage History
| Date | Status | Loan Amount | Loan Type |
|---|---|---|---|
| Open | $430,000 | New Conventional |
Property History
| Date | Event | Price | Change | Sq Ft Price |
|---|---|---|---|---|
| 11/29/2021 11/29/21 | Off Market | $930,000 | -- | -- |
| 08/06/2021 08/06/21 | Sold | $930,000 | +6.3% | $558 / Sq Ft |
| 06/17/2021 06/17/21 | For Sale | $875,000 | +68.1% | $525 / Sq Ft |
| 01/28/2019 01/28/19 | Off Market | $520,500 | -- | -- |
| 04/14/2015 04/14/15 | Sold | $520,500 | +4.2% | $336 / Sq Ft |
| 03/15/2015 03/15/15 | Pending | -- | -- | -- |
| 03/11/2015 03/11/15 | For Sale | $499,500 | -- | $323 / Sq Ft |
Tax History Compared to Growth
Tax History
| Year | Tax Paid | Tax Assessment Tax Assessment Total Assessment is a certain percentage of the fair market value that is determined by local assessors to be the total taxable value of land and additions on the property. | Land | Improvement |
|---|---|---|---|---|
| 2025 | $5,012 | $56,944 | $27,288 | $29,656 |
| 2024 | $5,012 | $56,944 | $27,288 | $29,656 |
| 2023 | $4,925 | $57,024 | $31,336 | $29,373 |
| 2022 | $4,484 | $48,289 | $24,172 | $24,117 |
| 2021 | $4,276 | $49,679 | $24,868 | $24,811 |
| 2020 | $3,895 | $44,745 | $24,525 | $20,220 |
| 2019 | $3,835 | $44,745 | $24,525 | $20,220 |
| 2018 | $3,734 | $43,063 | $23,904 | $19,159 |
| 2017 | $3,617 | $47,609 | $26,427 | $21,182 |
| 2016 | $2,882 | $33,296 | $21,253 | $12,043 |
| 2015 | $2,729 | $28,449 | $11,860 | $16,589 |
| 2014 | $2,392 | $28,449 | $11,860 | $16,589 |
Agents Affiliated with this Home
-

Seller's Agent in 2021
Karen Bernardi
Coldwell Banker Realty-Boulder
(303) 402-6000
20 in this area
395 Total Sales
-
N
Buyer's Agent in 2021
Non-IRES Agent
CO_IRES
-

Buyer's Agent in 2015
Botsy Phillips
Compass - Boulder
(720) 629-5100
9 in this area
75 Total Sales
Map
Source: IRES MLS
MLS Number: 757339
APN: 1577172-28-014
- 3620 Silver Plume Ln
- 3880 Telluride Place
- 3381 Cripple Creek Trail Unit D14
- 3380 Longwood Ave
- 3075 Galena Way
- 2949 Tincup Cir
- 3970 Longwood Ave
- 2665 Juilliard St
- 1560 Findlay Way
- 1590 Findlay Way
- 2575 Cragmoor Rd
- 2575 Briarwood Dr
- 3495 Everett Dr
- 1505 Kendall Dr
- 1270 Berea Dr
- 1624 Bradley Ct
- 1620 Bradley Ct
- 19 Benthaven Place
- 1596 Bradley Dr Unit 105C
- 1265 Hartford Dr
