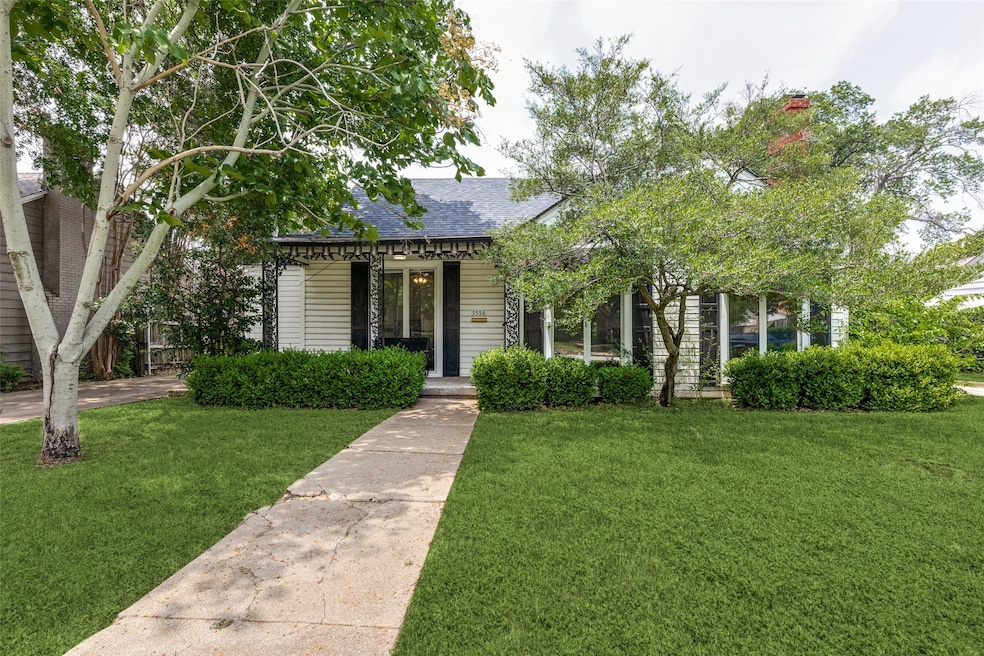3558 Stadium Dr Fort Worth, TX 76109
Westcliff NeighborhoodHighlights
- Open Floorplan
- Wood Flooring
- Covered Patio or Porch
- Traditional Architecture
- Lawn
- 4-minute walk to Worth Hills Park
About This Home
Conveniently located within walking distance of TCU campus, you will find this fully remodeled home, featuring a 2-car garage and an inviting, spacious open floorplan. Expect to enjoy three spacious bedrooms and bathrooms with ample storage space. All stainless steel kitchen appliances as well as washer and dryer, coffee maker, cooking, and dishware are included! Home comes partially furnished with 3 queen beds, 3 nightstands, and a dining table. This home offers both comfort and practicality for effortless living, nestled right next to campus and close to many of Fort Worth's most popular shops and restaurants.
Listing Agent
Compass RE Texas, LLC. Brokerage Phone: 214-585-3177 License #0614323 Listed on: 05/20/2025

Co-Listing Agent
Compass RE Texas, LLC. Brokerage Phone: 214-585-3177 License #0737706
Home Details
Home Type
- Single Family
Est. Annual Taxes
- $8,215
Year Built
- Built in 1939
Lot Details
- 7,928 Sq Ft Lot
- Landscaped
- Interior Lot
- Few Trees
- Lawn
- Back Yard
Parking
- 2 Car Garage
- Single Garage Door
- Driveway
Home Design
- Traditional Architecture
- Pillar, Post or Pier Foundation
- Composition Roof
Interior Spaces
- 1,845 Sq Ft Home
- 2-Story Property
- Open Floorplan
- Decorative Lighting
- Gas Fireplace
- Awning
- Living Room with Fireplace
- Fire and Smoke Detector
Kitchen
- Electric Oven
- Electric Cooktop
- Microwave
- Dishwasher
- Disposal
Flooring
- Wood
- Carpet
- Ceramic Tile
Bedrooms and Bathrooms
- 3 Bedrooms
- Walk-In Closet
- 2 Full Bathrooms
Laundry
- Dryer
- Washer
Outdoor Features
- Covered Patio or Porch
Schools
- Westcliff Elementary School
- Paschal High School
Utilities
- Central Heating and Cooling System
- High Speed Internet
- Cable TV Available
Listing and Financial Details
- Residential Lease
- Property Available on 7/15/24
- Tenant pays for all utilities
- 12 Month Lease Term
- Legal Lot and Block 20 / 1
- Assessor Parcel Number 00383279
Community Details
Overview
- Burney I H Add Subdivision
Pet Policy
- Pet Deposit $1,000
- 2 Pets Allowed
- Dogs and Cats Allowed
Map
Source: North Texas Real Estate Information Systems (NTREIS)
MLS Number: 20942527
APN: 00383279
- 3605 Stadium Dr
- 3607 Kell St
- 3609 Rogers Ave
- 3512 W Biddison St
- 3413 Westcliff Rd S
- 3414 Westcliff Rd S
- 3612 Jeanette Dr
- 3440 Rogers Ave
- 3717 Carolyn Rd
- 3532 W Biddison St
- 3704 Jeanette Dr
- 3201 Lamesa Place
- 3605 Jeanette Dr
- 3121 Benbrook Blvd
- 3631 Shelby Dr
- 3240 Wabash Ave
- 3417 Park Ridge Blvd
- 3504 Mission St
- 3642 W Biddison St
- 3579 Dryden Rd
- 3558 Kell St
- 3429 Hilltop Rd
- 3604 Kell St
- 3609 Rogers Ave
- 3408 Westcliff Rd S
- 3513 S Hills Ave
- 3512 Park Ridge Blvd
- 3709 Park Ridge Blvd
- 3700 Jeanette Dr
- 3417 Rogers Ave
- 3605 Shelby Dr
- 3607 Shelby Dr
- 3553 Mission St
- 3419 S University Dr
- 3301 Rogers Ave Unit B
- 3301 Rogers Ave
- 3301 Rogers Ave Unit A
- 3409 S University Dr
- 3241 Wabash Ave
- 3500 Mission St






