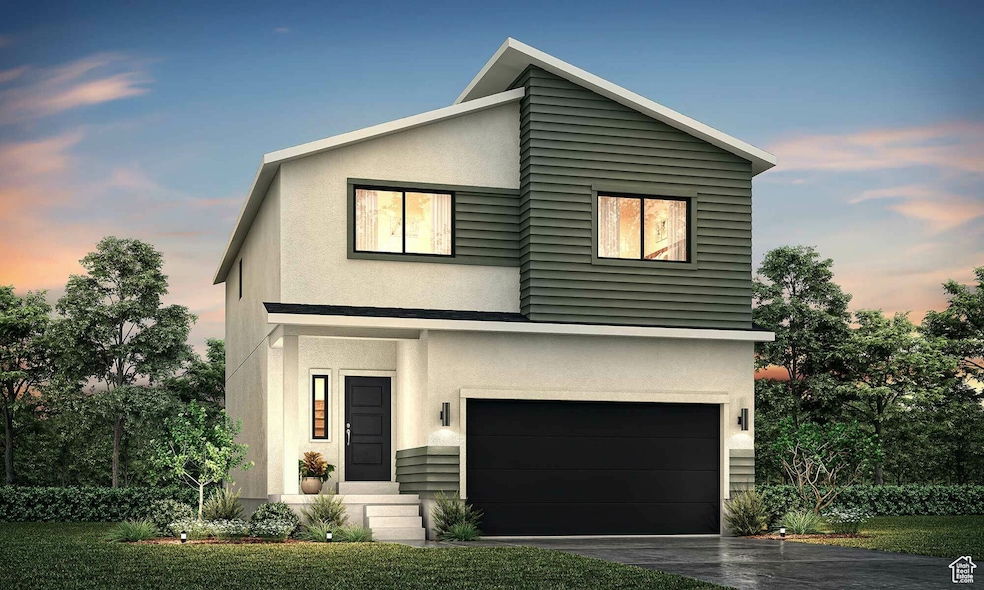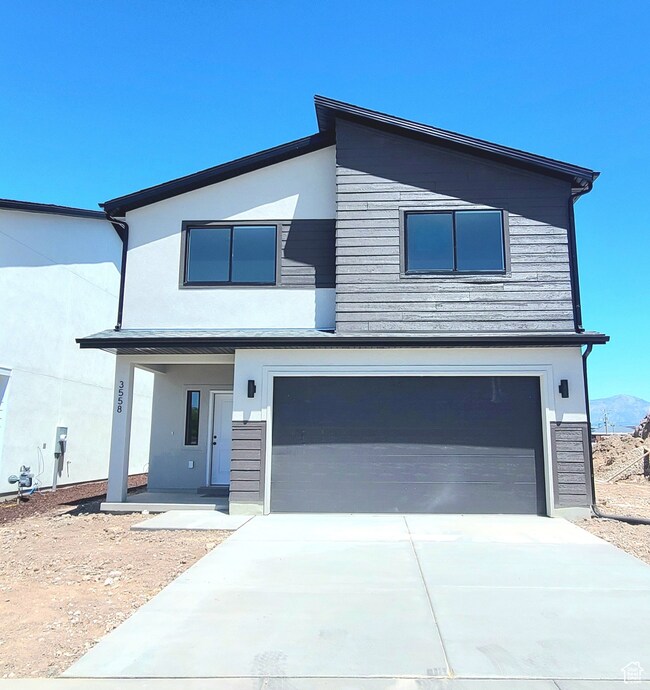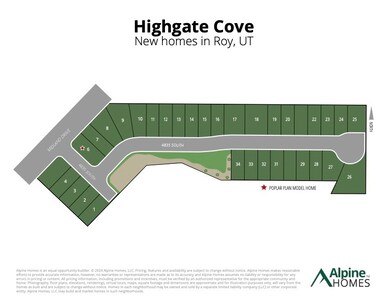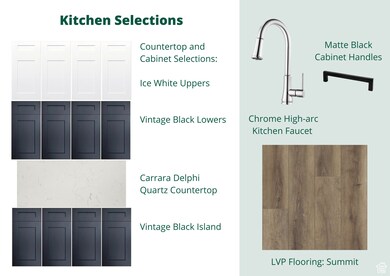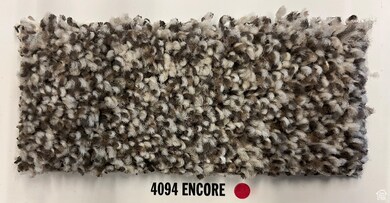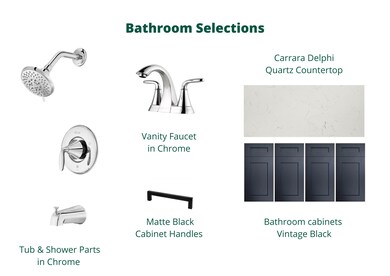
Estimated payment $2,952/month
Highlights
- New Construction
- Sliding Doors
- Central Air
- Double Pane Windows
- Landscaped
- 2 Car Garage
About This Home
Welcome to one of Alpine Homes' most popular floor plans The Poplar. This thoughtfully designed home features 4 spacious bedrooms, including a luxurious primary suite complete with a generous walk-in closet. The convenient upstairs laundry room is perfectly situated near all bedrooms, making daily routines a breeze. With 2.5 bathrooms and open, flowing living spaces, this home offers both comfort and style. Upgraded standard features include 9-foot ceilings on the main level, elegant quartz countertops in the kitchen and bathrooms, and soft-close cabinets and drawers throughout. Durable and easy-to-maintain LVP flooring extends through the main floor, bathrooms, and laundry room. Front yard landscaping, including sprinklers, is included for added curb appeal. Perfectly located in the heart of Roy, you'll enjoy easy access to schools, shopping, restaurants, and I-15 for a smooth commute. Photos may include renderings or images of a similar home. Final construction details may vary. Contact the listing agent for current promotions and more information.
Listing Agent
Floyd Huston
Prime Real Estate Experts License #5450828 Listed on: 05/05/2025
Home Details
Home Type
- Single Family
Est. Annual Taxes
- $1,774
Year Built
- Built in 2025 | New Construction
Lot Details
- 5,227 Sq Ft Lot
- Partially Fenced Property
- Landscaped
- Property is zoned Single-Family
HOA Fees
- $130 Monthly HOA Fees
Parking
- 2 Car Garage
Home Design
- Stucco
Interior Spaces
- 1,910 Sq Ft Home
- 2-Story Property
- Double Pane Windows
- Sliding Doors
- Carpet
- Electric Dryer Hookup
Kitchen
- Free-Standing Range
- Disposal
Bedrooms and Bathrooms
- 4 Bedrooms
Eco-Friendly Details
- Reclaimed Water Irrigation System
Schools
- Lakeview Elementary School
- Roy Middle School
- Roy High School
Utilities
- Central Air
- No Heating
- Natural Gas Connected
Listing and Financial Details
- Home warranty included in the sale of the property
- Assessor Parcel Number 09-658-0017
Community Details
Overview
- Association fees include ground maintenance
- Jaymee Wiley Association, Phone Number (801) 915-5516
- Highgate Cove Subdivision
Recreation
- Snow Removal
Map
Home Values in the Area
Average Home Value in this Area
Tax History
| Year | Tax Paid | Tax Assessment Tax Assessment Total Assessment is a certain percentage of the fair market value that is determined by local assessors to be the total taxable value of land and additions on the property. | Land | Improvement |
|---|---|---|---|---|
| 2024 | $1,627 | $158,980 | $158,980 | $0 |
| 2023 | -- | $0 | $0 | $0 |
Property History
| Date | Event | Price | Change | Sq Ft Price |
|---|---|---|---|---|
| 06/05/2025 06/05/25 | Pending | -- | -- | -- |
| 05/29/2025 05/29/25 | Price Changed | $479,950 | -0.6% | $251 / Sq Ft |
| 10/17/2024 10/17/24 | For Sale | $483,050 | -- | $253 / Sq Ft |
Purchase History
| Date | Type | Sale Price | Title Company |
|---|---|---|---|
| Warranty Deed | -- | Metro National Title |
Mortgage History
| Date | Status | Loan Amount | Loan Type |
|---|---|---|---|
| Open | $65,000,000 | Credit Line Revolving |
Similar Homes in Roy, UT
Source: UtahRealEstate.com
MLS Number: 2082481
APN: 09-658-0017
- 3539 W 4835 S Unit 31
- 3578 W 4835 S Unit LOT 13
- 3527 W 4835 S Unit LOT 29
- 3432 W 5075 S
- 4724 S 3750 W
- 3628 W 4650 S
- 5140 S 3500 W
- 5133 S 3450 W
- 3288 W 4900 S
- 3684 W 4625 S
- 4958 S 3900 W
- 4998 S 3300 W
- 4933 S 3900 W
- 4799 S 3900 W
- 3443 W 5200 S Unit 2&3
- 4812 S 3925 W
- 4733 S 3900 W
- 3916 W 4800 S
- 4855 S 3925 W
- 3759 W 5250 S
