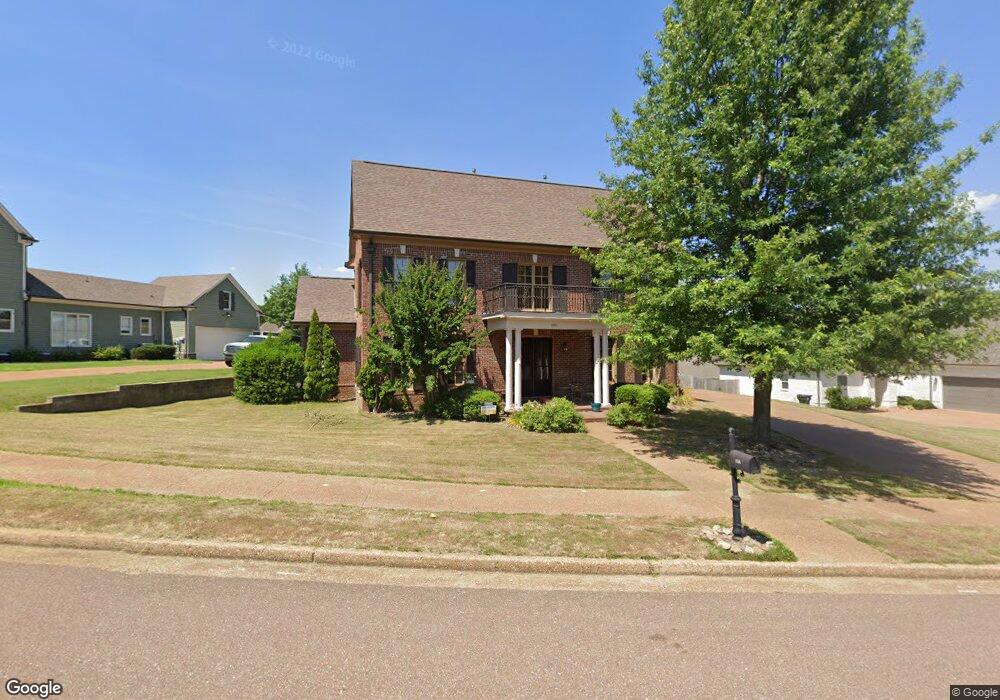3558 William Brook Ln Hernando, MS 38632
Estimated Value: $421,000 - $441,896
4
Beds
4
Baths
3,400
Sq Ft
$128/Sq Ft
Est. Value
About This Home
This home is located at 3558 William Brook Ln, Hernando, MS 38632 and is currently estimated at $435,974, approximately $128 per square foot. 3558 William Brook Ln is a home located in DeSoto County with nearby schools including Oak Grove Central Elementary School, Hernando Elementary School, and Hernando Hills Elementary.
Ownership History
Date
Name
Owned For
Owner Type
Purchase Details
Closed on
Sep 13, 2024
Sold by
Southern Aaron Roy and Southern Jennifer E
Bought by
Brewer Emily Renee
Current Estimated Value
Home Financials for this Owner
Home Financials are based on the most recent Mortgage that was taken out on this home.
Original Mortgage
$388,728
Outstanding Balance
$383,375
Interest Rate
6.62%
Mortgage Type
FHA
Estimated Equity
$52,599
Purchase Details
Closed on
Apr 26, 2017
Sold by
Sp Capital Investors Llc
Bought by
Southern Jennifer E
Purchase Details
Closed on
Dec 31, 2007
Sold by
Chamberlain & Mccreery Inc
Bought by
Southern Aaron Roy and Southern Jennifer R
Home Financials for this Owner
Home Financials are based on the most recent Mortgage that was taken out on this home.
Original Mortgage
$300,000
Interest Rate
6.15%
Mortgage Type
Purchase Money Mortgage
Create a Home Valuation Report for This Property
The Home Valuation Report is an in-depth analysis detailing your home's value as well as a comparison with similar homes in the area
Home Values in the Area
Average Home Value in this Area
Purchase History
| Date | Buyer | Sale Price | Title Company |
|---|---|---|---|
| Brewer Emily Renee | -- | Guardian Title | |
| Brewer Emily Renee | -- | Guardian Title | |
| Southern Jennifer E | -- | None Available | |
| Southern Aaron Roy | -- | None Available |
Source: Public Records
Mortgage History
| Date | Status | Borrower | Loan Amount |
|---|---|---|---|
| Open | Brewer Emily Renee | $388,728 | |
| Closed | Brewer Emily Renee | $388,728 | |
| Previous Owner | Southern Aaron Roy | $300,000 |
Source: Public Records
Map
Nearby Homes
- 1038 W Oak Grove Rd
- 1 E Oak Grove Rd
- 1398 Creek Haven Dr
- 1418 Creek Haven Dr
- 5 W Commerce St
- 1434 Creek Haven Dr
- 1411 Clair Cir S
- 2833 Mount Pleasant S
- 186 E South St
- 1482 John Thomas Cove
- 1483 John Thomas Cove
- 0 John Thomas Cove
- 1518 Ashtons Ln
- 1558 John Thomas Cove
- 1601 Ashtons Ln
- 1650 Ashtons Ln
- 1765 Weatherby Dr
- 2035 Highway 51 S
- 1688 Ashtons Ln
- 1505 Ashtons Ln
- 3558 Williams Brooke Ln
- 5188 William Brook Ln
- 3564 Williams Brooke Ln
- 9999 Williams Brooke Ln
- 3535 William Brook
- 3544 Williams Brooke Ln
- 3583 Williams Brooke Ln
- 3524 Williams Brooke Ln
- 569 Walkers Way
- 3806 Madison Ridge
- 3743 Madison Ridge
- 3758 Madison Ridge
- 3759 Madison Ridge
- 3740 Madison Ridge
- 3726 Madison Ridge
- 3593 Williams Brooke Ln
- 3604 Madison Ridge
- 3557 Madison Ridge
- 3535 Williams Brooke Ln
- 536 Silo Trace
Your Personal Tour Guide
Ask me questions while you tour the home.
