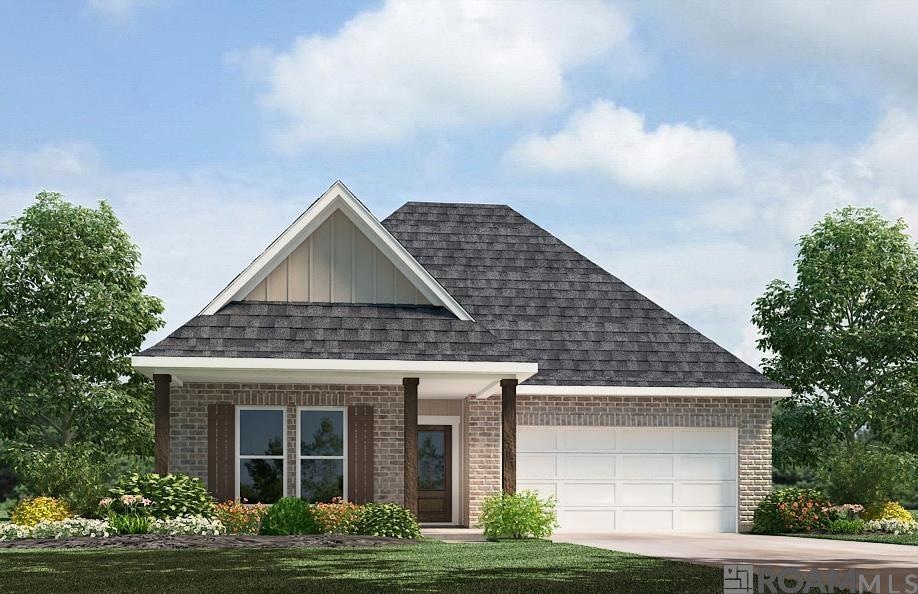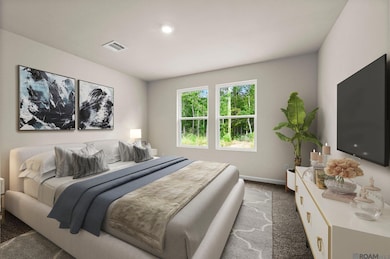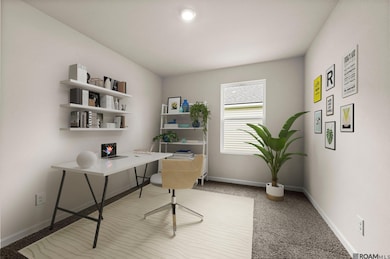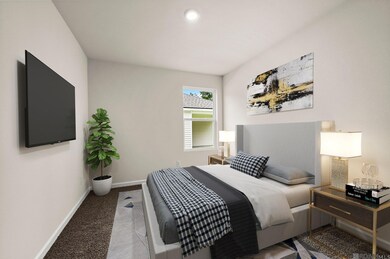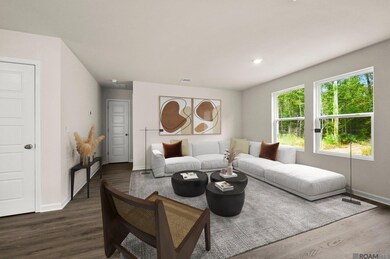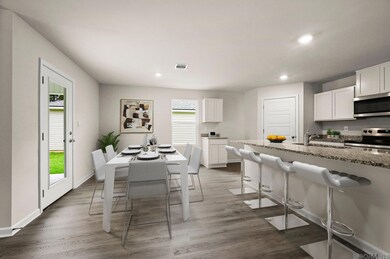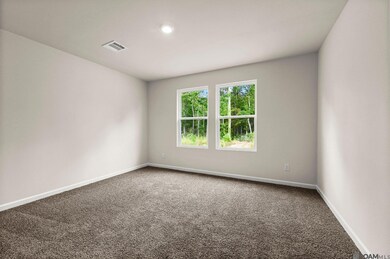35588 Vandora Dr Walker, LA 70785
Estimated payment $1,647/month
Highlights
- Home Under Construction
- Covered Patio or Porch
- Double Vanity
- Traditional Architecture
- Stainless Steel Appliances
- Cooling Available
About This Home
Welcome to the Eastwood floorplan, a single-story home available in Brook Hollow, a new home community in Zachary, Louisiana. There are 3 impressive exteriors to choose. Step inside 4-bedroom, 2-bathroom residence to find 1,555 square feet of living space. The layout includes two bedrooms, a guest bedroom, and a hallway leading to another bedroom with the HVAC system and linen closet. The open concept living area features a well-equipped kitchen with shaker-style cabinets, gooseneck pulldown faucets, stainless-steel Whirlpool appliances, and 3 cm granite countertops. A large corner pantry and separate laundry room add to the functionality of the space. The dining room is conveniently located next to the kitchen, while the living room is nearby, ensuring a seamless flow between the two areas. All bedrooms are provided with cozy carpeting and a convenient closet. Whether you need a place for entertainment, organization, welcoming guests, relaxation, or fitness activities, you can be sure of feeling comfortable and content. Situated at the rear of the residence, the primary bedroom comes complete with its own en suite. The primary bathroom showcases a dual vanity, a tub/shower combination, a generous walk-in closet, a separate linen closet, and a separate water closet. Get in touch with us now and schedule a tour of the Eastwood today!
Listing Agent
D.R. Horton Realty Of Louisian License #995715330 Listed on: 11/19/2025

Home Details
Home Type
- Single Family
Year Built
- Home Under Construction
Lot Details
- 7,144 Sq Ft Lot
- Lot Dimensions are 53 x 135
- Landscaped
HOA Fees
- $36 Monthly HOA Fees
Home Design
- Traditional Architecture
- Brick Exterior Construction
- Frame Construction
- Shingle Roof
Interior Spaces
- 1,658 Sq Ft Home
- 1-Story Property
- Fire and Smoke Detector
Kitchen
- Oven or Range
- Microwave
- Dishwasher
- Stainless Steel Appliances
- Disposal
Flooring
- Carpet
- Vinyl
Bedrooms and Bathrooms
- 4 Bedrooms
- En-Suite Bathroom
- 2 Full Bathrooms
- Double Vanity
Laundry
- Laundry Room
- Washer and Dryer Hookup
Parking
- 2 Car Garage
- Garage Door Opener
- Driveway
Outdoor Features
- Covered Patio or Porch
Utilities
- Cooling Available
- Heating Available
Community Details
- Built by D.r. Horton, Inc. - Gulf Coast
- Whispering Springs Subdivision, Eastwood Floorplan
Listing and Financial Details
- Home warranty included in the sale of the property
Map
Home Values in the Area
Average Home Value in this Area
Property History
| Date | Event | Price | List to Sale | Price per Sq Ft |
|---|---|---|---|---|
| 11/19/2025 11/19/25 | For Sale | $256,900 | -- | $155 / Sq Ft |
Source: Greater Baton Rouge Association of REALTORS®
MLS Number: 2025021246
- 35600 Vandora Dr
- 12916 Bay Leaf Dr
- 35576 Forest Manor Ave
- 35408 Forest Manor Ave
- 35420 Forest Manor Ave
- 35534 Forest Manor Ave
- 35540 Forest Manor Ave
- 35585 Forest Manor Ave
- 35567 Forest Manor Ave
- 35555 Forest Manor Ave
- Hickory. Plan at Whispering Springs
- Lacombe Plan at Whispering Springs
- 35553 Grovemont Dr
- Cameron. Plan at Whispering Springs
- 35277 Grovemont Dr
- Lakeside Plan at Whispering Springs
- 12895 Bay Leaf Dr
- 35564 Forest Manor Ave
- 35558 Forest Manor Ave
- Cullen Plan at Whispering Springs
- 10443 Highpoint Dr
- 35288 Curtis Dr
- 35576 Melrose Ave
- 38695 Redbud
- 10816 Field Pointe Dr
- 36497 Stanton Hall Ave
- 31808 Netterville Rd Unit 6
- 31693 N Corbin Rd
- 10834 Cloverleaf Dr
- 13340 Isabella Blvd
- 13364 Isabella Blvd
- 13124 Herring Dr
- 32744 Carolee Cir
- 32730 Carolee Cir
- 32720 Carolee Cir
- 32440 Freshwater Ave
- 13615 Ball Park Rd
- 31855 Louisiana 16 Unit 1304
- 31855 Louisiana 16 Unit 1504
- 31855 Louisiana 16 Unit 801
