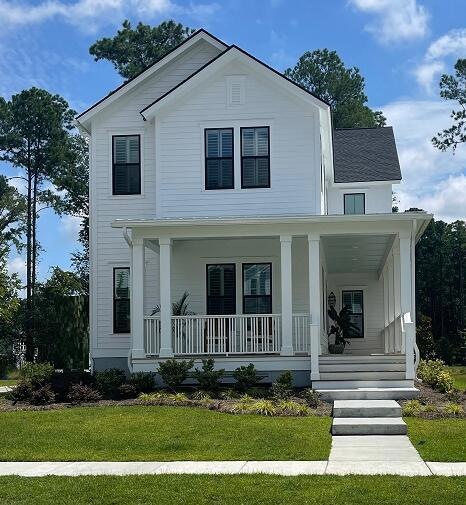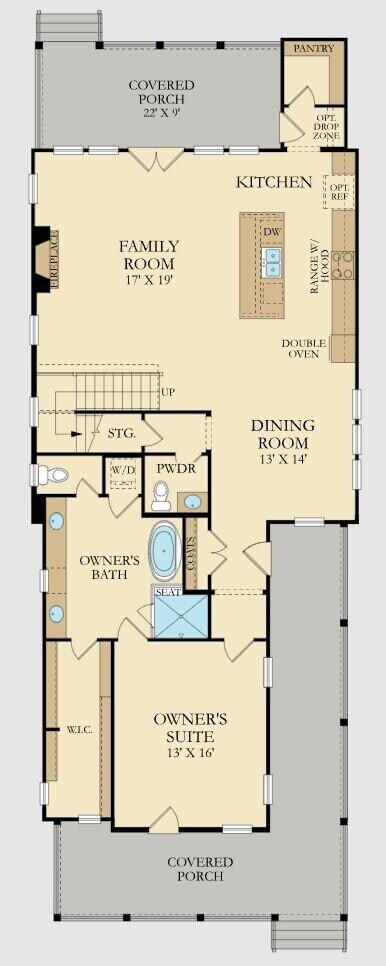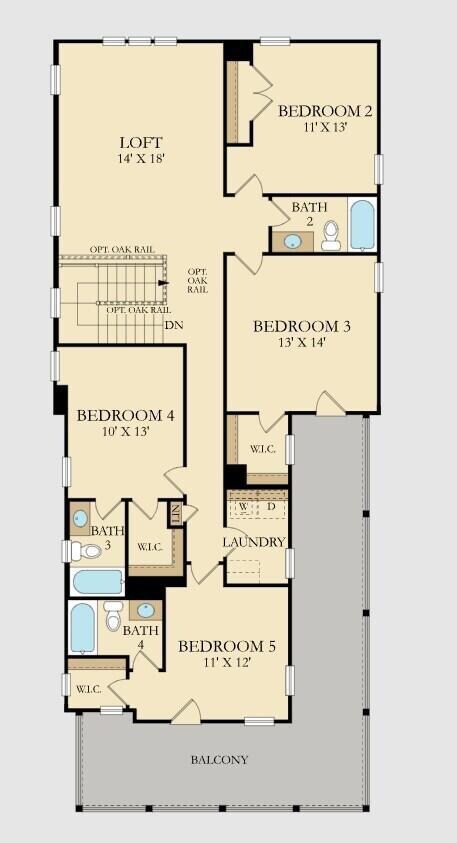
3559 Clambank Dr Mount Pleasant, SC 29466
Carolina Park NeighborhoodHighlights
- Under Construction
- Finished Room Over Garage
- Loft
- Carolina Park Elementary Rated A
- Traditional Architecture
- High Ceiling
About This Home
As of April 2025This striking Cooper under construction w/ wrap around porch, large screen porch on back has it all. Downstairs master suite has an amazing walk-in closet, bath , soaking tub and frameless shower with rain head. Open floorplan with impressive kitchen with upgraded white cabinets ,quartz countertops, stainless steel Cafe appliances with 36-inch gas cooktop with hood overtop, dishwasher, built-in double ovens and microwave, tile backsplash, and counter-height shiplap wrapped island with pendant lighting overlooking the breakfast nook and family room complete with gas fireplace also wrapped in shiplap! Four bedrooms( or three with office) and large loft upstairs with huge laundry room up and stackable connections in master on first floor.
Home Details
Home Type
- Single Family
Est. Annual Taxes
- $17,534
Year Built
- Built in 2023 | Under Construction
Lot Details
- 8,712 Sq Ft Lot
- Level Lot
- Irrigation
Parking
- 2 Car Garage
- Finished Room Over Garage
- Garage Door Opener
Home Design
- Traditional Architecture
- Raised Foundation
- Architectural Shingle Roof
- Metal Roof
- Cement Siding
Interior Spaces
- 3,712 Sq Ft Home
- 2-Story Property
- Smooth Ceilings
- High Ceiling
- Gas Log Fireplace
- Entrance Foyer
- Family Room with Fireplace
- Combination Dining and Living Room
- Loft
- Laundry Room
Kitchen
- Dishwasher
- Kitchen Island
Flooring
- Laminate
- Ceramic Tile
Bedrooms and Bathrooms
- 6 Bedrooms
- Walk-In Closet
Outdoor Features
- Screened Patio
- Front Porch
Schools
- Carolina Park Elementary School
- Cario Middle School
- Wando High School
Utilities
- Central Air
- Heating Available
- Tankless Water Heater
Listing and Financial Details
- Home warranty included in the sale of the property
Community Details
Overview
- Property has a Home Owners Association
- Built by Lennar
- Carolina Park Subdivision
Recreation
- Tennis Courts
- Community Pool
- Park
- Dog Park
- Trails
Ownership History
Purchase Details
Home Financials for this Owner
Home Financials are based on the most recent Mortgage that was taken out on this home.Purchase Details
Home Financials for this Owner
Home Financials are based on the most recent Mortgage that was taken out on this home.Similar Homes in Mount Pleasant, SC
Home Values in the Area
Average Home Value in this Area
Purchase History
| Date | Type | Sale Price | Title Company |
|---|---|---|---|
| Deed | $1,689,900 | None Listed On Document | |
| Special Warranty Deed | $1,174,205 | None Listed On Document |
Mortgage History
| Date | Status | Loan Amount | Loan Type |
|---|---|---|---|
| Open | $1,351,920 | New Conventional | |
| Previous Owner | $300,000 | New Conventional |
Property History
| Date | Event | Price | Change | Sq Ft Price |
|---|---|---|---|---|
| 04/17/2025 04/17/25 | Sold | $1,689,900 | 0.0% | $543 / Sq Ft |
| 01/26/2025 01/26/25 | Price Changed | $1,689,900 | -0.6% | $543 / Sq Ft |
| 12/13/2024 12/13/24 | Price Changed | $1,699,900 | -1.7% | $546 / Sq Ft |
| 11/25/2024 11/25/24 | Price Changed | $1,730,000 | -1.1% | $556 / Sq Ft |
| 10/15/2024 10/15/24 | For Sale | $1,750,000 | +49.0% | $562 / Sq Ft |
| 07/14/2023 07/14/23 | Sold | $1,174,205 | -1.7% | $316 / Sq Ft |
| 09/28/2022 09/28/22 | Pending | -- | -- | -- |
| 09/28/2022 09/28/22 | Price Changed | $1,194,220 | +0.8% | $322 / Sq Ft |
| 08/30/2022 08/30/22 | For Sale | $1,184,220 | -- | $319 / Sq Ft |
Tax History Compared to Growth
Tax History
| Year | Tax Paid | Tax Assessment Tax Assessment Total Assessment is a certain percentage of the fair market value that is determined by local assessors to be the total taxable value of land and additions on the property. | Land | Improvement |
|---|---|---|---|---|
| 2023 | $17,534 | $3,240 | $0 | $0 |
| 2022 | $767 | $3,240 | $0 | $0 |
| 2021 | $0 | $0 | $0 | $0 |
Agents Affiliated with this Home
-
Debbie Rogers
D
Seller's Agent in 2025
Debbie Rogers
Carolina One Real Estate
(843) 990-2915
6 in this area
81 Total Sales
-
Kristin Abbate
K
Buyer's Agent in 2025
Kristin Abbate
32 South Properties, LLC
(843) 200-6382
1 in this area
50 Total Sales
-
Tina Jones
T
Seller's Agent in 2023
Tina Jones
Lennar Sales Corp.
(843) 513-6454
114 in this area
215 Total Sales
-
Lauren Wagner

Buyer's Agent in 2023
Lauren Wagner
Realty ONE Group Coastal
(843) 732-8057
1 in this area
35 Total Sales
Map
Source: CHS Regional MLS
MLS Number: 22022924
APN: 596-15-00-679
- 3635 Goodwater St
- 3894 Sawyers Island Dr
- 3769 Summerton St
- 0 Faulkner Dr Unit 25014628
- 002 Faulkner Dr
- 001 Faulkner Dr
- 003 Faulkner Dr
- 004 Faulkner Dr
- 635 Faulkner Dr
- 639 Faulkner Dr
- 615 Faulkner Dr
- 3858 Sawyers Island Dr
- 3902 Summerton St
- 3894 Summerton St
- 3890 Summerton St
- 3688 Goodwater St
- 3871 Sawyers Island Dr
- 3807 Sawyers Island Dr
- 1903 Bolden Dr
- 3699 Goodwater St


