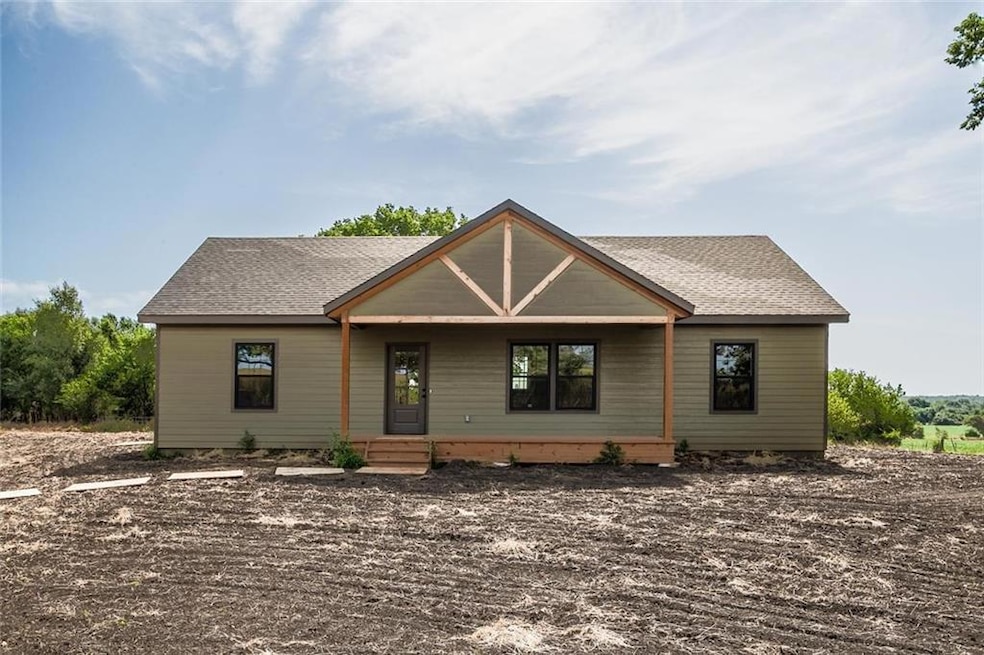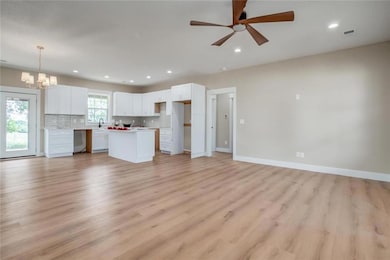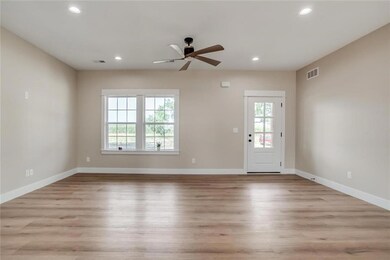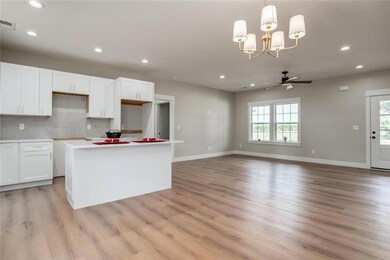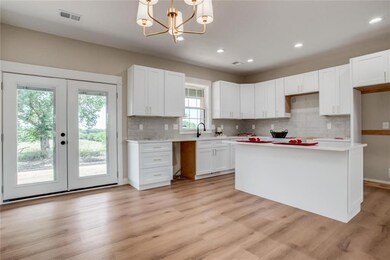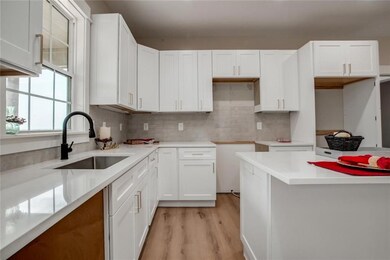3559 Delaware Rd Pomona, KS 66076
Estimated payment $2,564/month
Highlights
- 566,280 Sq Ft lot
- Quartz Countertops
- Porch
- Ranch Style House
- No HOA
- Walk-In Closet
About This Home
BACK ON MARKET-BUYERS CONTINGENCY FAILED! Now 13 acres! BEAUTIFUL HILLTOP VIEWS FROM THIS BRAND NEW HOME ON 13 AC (ADDITIONAL ACREAGE IS AVAILABLE) -This open floor plan large living room- plenty of room for your dining room table-kitchen island and tons of cabinets! Lovely quartz countertops-Soft close doors/drawers in Kit and both baths-Roomy laundry room w/pantry for extra kit storage & additional closet for even more! Beautiful light color laminate floors are thru out this lovely home and lead you to the large master suite w/"Room to stretch" in your private walk in shower & walk in closet to cover all your storage needs! BOTH secondary bedrooms are nice sized -plenty of room for family or guests and hall bath is conveniently located between the bedrooms for easy access to all! Final grading, seeding of yard,guttering to be installed soon! ALSO crawl space is being spray foamed to make your new home efficient to heat and cool as well! Builder warranty provided for you on this LOVELY new home situated on a hilltop! Mature trees and nature and privacy all included! Floor plan is for illustrative purposes only. All dimensions and layouts are approximate.
Listing Agent
Crown Realty Brokerage Phone: 785-214-0233 License #SP00046802 Listed on: 07/24/2025
Home Details
Home Type
- Single Family
Est. Annual Taxes
- $1,764
Parking
- Off-Street Parking
Home Design
- Ranch Style House
- Traditional Architecture
- Frame Construction
- Composition Roof
Interior Spaces
- 1,400 Sq Ft Home
- Ceiling Fan
- Living Room
- Combination Kitchen and Dining Room
- Laminate Flooring
- Crawl Space
- Laundry Room
Kitchen
- Kitchen Island
- Quartz Countertops
Bedrooms and Bathrooms
- 3 Bedrooms
- Walk-In Closet
- 2 Full Bathrooms
Utilities
- Forced Air Heating and Cooling System
- Lagoon System
Additional Features
- Porch
- 13 Acre Lot
Community Details
- No Home Owners Association
Listing and Financial Details
- Assessor Parcel Number 075-21-0-00-00-003.00-0
- $0 special tax assessment
Map
Home Values in the Area
Average Home Value in this Area
Tax History
| Year | Tax Paid | Tax Assessment Tax Assessment Total Assessment is a certain percentage of the fair market value that is determined by local assessors to be the total taxable value of land and additions on the property. | Land | Improvement |
|---|---|---|---|---|
| 2025 | $1,716 | $10,966 | $10,846 | $120 |
| 2024 | $1,716 | $15,890 | $10,515 | $5,375 |
| 2023 | $1,741 | $15,537 | $11,246 | $4,291 |
| 2022 | $1,770 | $14,911 | $11,029 | $3,882 |
| 2021 | $1,701 | $13,642 | $10,548 | $3,094 |
| 2020 | $1,686 | $13,119 | $10,242 | $2,877 |
| 2019 | $1,638 | $12,830 | $10,173 | $2,657 |
| 2018 | $1,624 | $12,484 | $9,861 | $2,623 |
| 2017 | $1,419 | $12,132 | $9,493 | $2,639 |
| 2016 | $1,332 | $11,377 | $8,764 | $2,613 |
| 2015 | $1,225 | $12,081 | $7,746 | $4,335 |
| 2014 | $1,225 | $11,141 | $6,921 | $4,220 |
Property History
| Date | Event | Price | List to Sale | Price per Sq Ft |
|---|---|---|---|---|
| 11/26/2025 11/26/25 | Price Changed | $459,000 | +4.6% | $328 / Sq Ft |
| 07/24/2025 07/24/25 | For Sale | $439,000 | -- | $314 / Sq Ft |
Purchase History
| Date | Type | Sale Price | Title Company |
|---|---|---|---|
| Deed | $64,000 | -- |
Source: Heartland MLS
MLS Number: 2564669
APN: 075-21-0-00-00-003.00-0
- 0 Reno Rd
- 0 Delaware Rd Unit HMS2564767
- 628 Taylor St
- 628 Monroe St
- 415 Taylor St
- 325 Monroe St
- 536 Hogue St
- 134 W 4th St
- 3572 Idaho Rd
- 104 Monroe St
- 211 Harrison St
- 3188 Idaho Rd
- 2740 Florida Rd
- 3799 Indiana Rd
- 1425 Labette Rd
- 2533 Arkansas Terrace
- 2660 Indiana Terrace
- N 4th St
- 327 N 4th St
- 59 Hwy Kingman Rd
- 4 W Canterbury Ct
- 1141 W 17th St
- 1115 S Cedar St
- 1022 Augusta Ln
- 305 E 3rd St
- 305 E 3rd St
- 2511 W 31st St
- 3345 Magnolia Cir
- 2300 Wakarusa Dr
- 5000 Clinton Pkwy
- 2551 Crossgate Dr
- 3250 Michigan St
- 4101 W 24th Place
- 4410 Clinton Pkwy
- 4100 W 24th Place
- 3708 W 24th St
- 3700 Clinton Pkwy
- 3601 Clinton Pkwy
- 2310 W 26th St
- 2401 W 25th St
