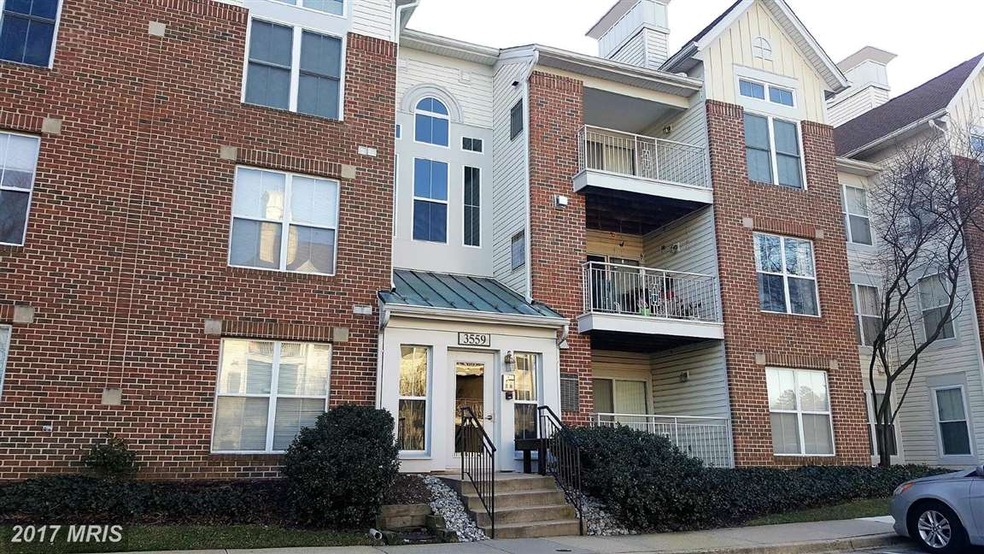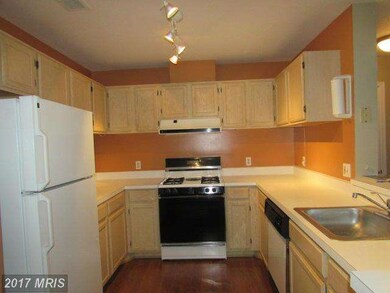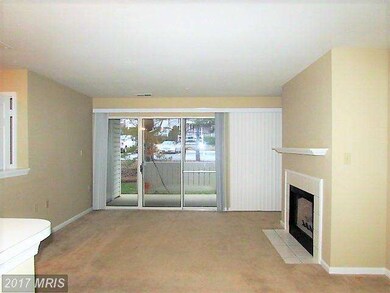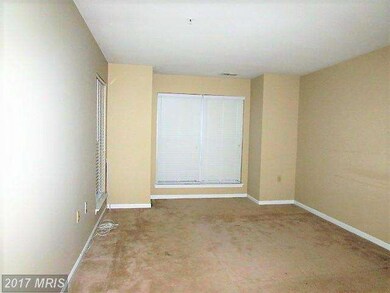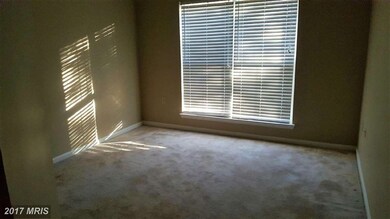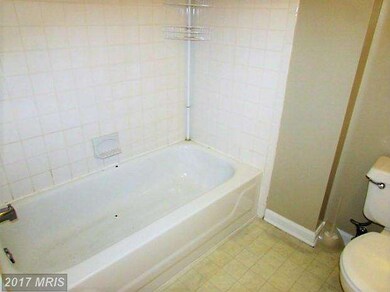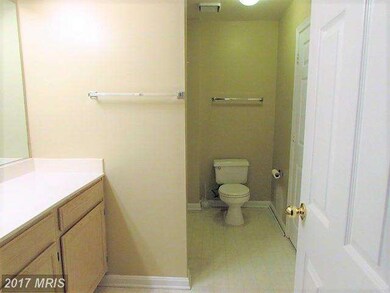
3559 Floating Leaf Ln Laurel, MD 20724
Maryland City NeighborhoodHighlights
- Traditional Floor Plan
- 1 Fireplace
- Tennis Courts
- Traditional Architecture
- Community Pool
- Community Center
About This Home
As of October 2017Fantastic 2nd level condo in a great location with abundant amenities. Bonus features include secured entry and 2 master bedrooms featuring a private patio on the rear. Located close to shopping, transportation and Anne Arundel county schools. Amenities include a pool, basketball, tennis and volleyball courts.
Property Details
Home Type
- Condominium
Est. Annual Taxes
- $1,910
Year Built
- Built in 1994
HOA Fees
- $267 Monthly HOA Fees
Parking
- 1 Assigned Parking Space
Home Design
- Traditional Architecture
- Brick Exterior Construction
Interior Spaces
- 1,122 Sq Ft Home
- Property has 1 Level
- Traditional Floor Plan
- 1 Fireplace
- Combination Dining and Living Room
- Stove
Bedrooms and Bathrooms
- 2 Main Level Bedrooms
- En-Suite Bathroom
- 2 Full Bathrooms
Schools
- Brock Bridge Elementary School
- Meade Middle School
- Meade High School
Utilities
- 90% Forced Air Heating and Cooling System
- 60+ Gallon Tank
Listing and Financial Details
- Assessor Parcel Number 020467590083143
Community Details
Overview
- Association fees include custodial services maintenance
- Low-Rise Condominium
- Tangle Wood At Russett Condo Community
- Russett Subdivision
- The community has rules related to covenants
Amenities
- Community Center
Recreation
- Tennis Courts
- Community Pool
Ownership History
Purchase Details
Home Financials for this Owner
Home Financials are based on the most recent Mortgage that was taken out on this home.Purchase Details
Home Financials for this Owner
Home Financials are based on the most recent Mortgage that was taken out on this home.Purchase Details
Purchase Details
Home Financials for this Owner
Home Financials are based on the most recent Mortgage that was taken out on this home.Purchase Details
Home Financials for this Owner
Home Financials are based on the most recent Mortgage that was taken out on this home.Purchase Details
Purchase Details
Home Financials for this Owner
Home Financials are based on the most recent Mortgage that was taken out on this home.Similar Homes in Laurel, MD
Home Values in the Area
Average Home Value in this Area
Purchase History
| Date | Type | Sale Price | Title Company |
|---|---|---|---|
| Deed | $219,000 | None Available | |
| Deed | $157,500 | Gemini Title & Escrow Llc | |
| Trustee Deed | $159,741 | None Available | |
| Deed | $235,000 | -- | |
| Deed | $235,000 | -- | |
| Deed | $164,000 | -- | |
| Deed | $108,185 | -- |
Mortgage History
| Date | Status | Loan Amount | Loan Type |
|---|---|---|---|
| Open | $203,861 | New Conventional | |
| Closed | $208,050 | New Conventional | |
| Previous Owner | $188,000 | Adjustable Rate Mortgage/ARM | |
| Previous Owner | $188,000 | Adjustable Rate Mortgage/ARM | |
| Previous Owner | $105,000 | No Value Available |
Property History
| Date | Event | Price | Change | Sq Ft Price |
|---|---|---|---|---|
| 10/23/2017 10/23/17 | Sold | $219,000 | +1.9% | $195 / Sq Ft |
| 10/05/2017 10/05/17 | Pending | -- | -- | -- |
| 10/01/2017 10/01/17 | Price Changed | $214,990 | -1.1% | $192 / Sq Ft |
| 09/25/2017 09/25/17 | Price Changed | $217,490 | -0.9% | $194 / Sq Ft |
| 09/19/2017 09/19/17 | Price Changed | $219,499 | -0.2% | $196 / Sq Ft |
| 09/06/2017 09/06/17 | For Sale | $219,990 | 0.0% | $196 / Sq Ft |
| 09/05/2017 09/05/17 | Price Changed | $219,990 | +39.7% | $196 / Sq Ft |
| 06/29/2017 06/29/17 | Sold | $157,500 | -8.9% | $140 / Sq Ft |
| 06/21/2017 06/21/17 | Pending | -- | -- | -- |
| 05/26/2017 05/26/17 | Price Changed | $172,900 | -6.5% | $154 / Sq Ft |
| 05/15/2017 05/15/17 | For Sale | $184,900 | 0.0% | $165 / Sq Ft |
| 04/12/2014 04/12/14 | Rented | $1,550 | -11.4% | -- |
| 04/12/2014 04/12/14 | Under Contract | -- | -- | -- |
| 02/18/2014 02/18/14 | For Rent | $1,750 | -- | -- |
Tax History Compared to Growth
Tax History
| Year | Tax Paid | Tax Assessment Tax Assessment Total Assessment is a certain percentage of the fair market value that is determined by local assessors to be the total taxable value of land and additions on the property. | Land | Improvement |
|---|---|---|---|---|
| 2024 | $2,145 | $228,100 | $0 | $0 |
| 2023 | $2,087 | $215,000 | $0 | $0 |
| 2022 | $2,110 | $201,900 | $100,900 | $101,000 |
| 2021 | $3,813 | $192,567 | $0 | $0 |
| 2020 | $1,865 | $183,233 | $0 | $0 |
| 2019 | $3,560 | $173,900 | $86,900 | $87,000 |
| 2018 | $1,706 | $168,267 | $0 | $0 |
| 2017 | $1,631 | $162,633 | $0 | $0 |
| 2016 | -- | $157,000 | $0 | $0 |
| 2015 | -- | $157,000 | $0 | $0 |
| 2014 | -- | $157,000 | $0 | $0 |
Agents Affiliated with this Home
-
Dipal Bhuva
D
Seller's Agent in 2017
Dipal Bhuva
HomeSmart
(848) 248-3192
21 Total Sales
-
Ramona Williams

Seller's Agent in 2017
Ramona Williams
Allison James Estates & Homes
(410) 982-7125
4 Total Sales
-
Parthiv kalathia

Seller Co-Listing Agent in 2017
Parthiv kalathia
HomeSmart
(732) 516-8366
17 Total Sales
-
William Twumasi

Buyer's Agent in 2017
William Twumasi
Weichert Corporate
(301) 996-3942
6 in this area
75 Total Sales
-

Seller's Agent in 2014
Lawrence Caudill
Coldwell Banker (NRT-Southeast-MidAtlantic)
Map
Source: Bright MLS
MLS Number: 1001316627
APN: 04-675-90083143
- 3410 Bitterwood Place Unit H204
- 3406 Bitterwood Place Unit J202
- 3402 Bitterwood Place Unit B202
- 3408 Littleleaf Place
- 3206 Shadow Park Dr
- 3517 Piney Woods Place Unit E204
- 3428 Carriage Walk Ct Unit 14
- 115 Bramblebush Ln
- 3529 Carriage Walk Ln Unit 63
- 3544 Forest Haven Dr
- 3009 Spice Bush Rd
- 3107 River Bend Ct
- 3109 River Bend Ct Unit D204
- 1206 Crested Wood Dr
- 1202 Crested Wood Dr
- 8603 Woodland Manor Dr
- 2104 Foxglove Ln
- 1356 Crested Wood Dr
- 1354 Crested Wood Dr Dr
- 8117 Mallard Shore Dr
