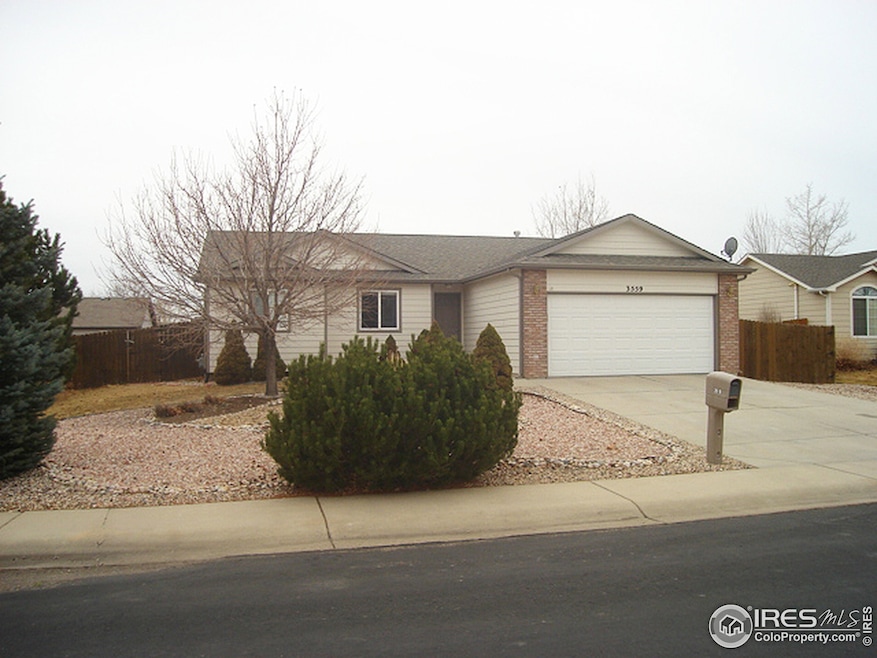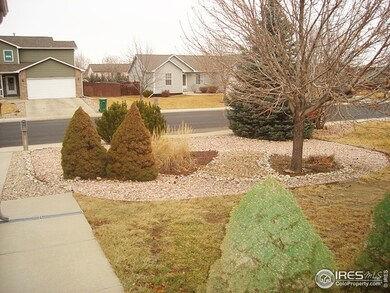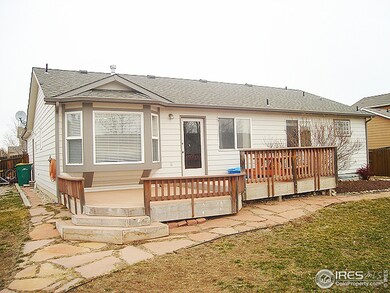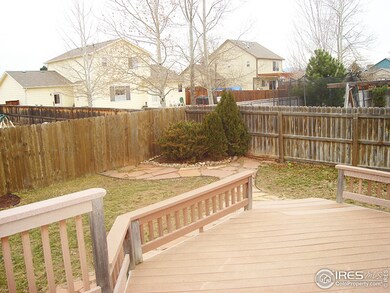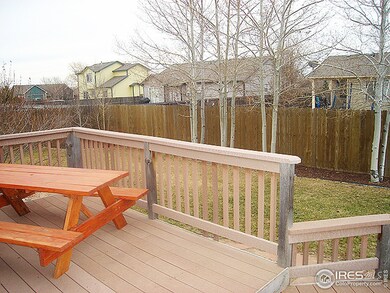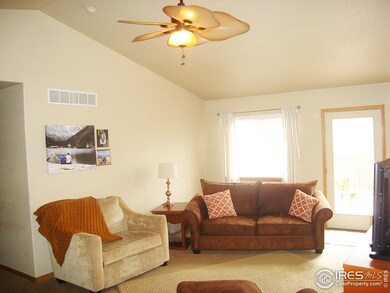
3559 Polk Cir E Wellington, CO 80549
Highlights
- Deck
- Cathedral Ceiling
- 2 Car Attached Garage
- Rice Elementary School Rated A-
- Wood Flooring
- Double Pane Windows
About This Home
As of April 2025Well kept, Bright and Open 3 Bed, 1 3/4 Bath home in a quiet subdivision. Master Bath has Custom Shower and His and Her Sinks. Large Open Living Room. All Appliances, plus Washer/Dryer Included. Wood Floors in Kitchen and Dining. Full unfinished Basement for future expansion. Central Air with humidifier. Vaulted Ceilings. Deck. New Hot Water Tank. New Roof. New Radon Mitigation.
Home Details
Home Type
- Single Family
Est. Annual Taxes
- $1,511
Year Built
- Built in 1999
Lot Details
- 8,250 Sq Ft Lot
- Southern Exposure
- Fenced
- Property is zoned R-2
HOA Fees
- $4 Monthly HOA Fees
Parking
- 2 Car Attached Garage
Home Design
- Wood Frame Construction
- Composition Roof
Interior Spaces
- 2,700 Sq Ft Home
- 1-Story Property
- Cathedral Ceiling
- Ceiling Fan
- Double Pane Windows
- Window Treatments
- Unfinished Basement
- Basement Fills Entire Space Under The House
Kitchen
- Electric Oven or Range
- Microwave
- Dishwasher
Flooring
- Wood
- Carpet
Bedrooms and Bathrooms
- 3 Bedrooms
- Walk-In Closet
Laundry
- Laundry on main level
- Dryer
- Washer
Outdoor Features
- Deck
Schools
- Rice Elementary School
- Wellington Middle School
- Poudre High School
Utilities
- Forced Air Heating and Cooling System
- High Speed Internet
- Satellite Dish
- Cable TV Available
Community Details
- Association fees include common amenities
- Viewpointe Subdivision
Listing and Financial Details
- Assessor Parcel Number R1573535
Ownership History
Purchase Details
Home Financials for this Owner
Home Financials are based on the most recent Mortgage that was taken out on this home.Purchase Details
Home Financials for this Owner
Home Financials are based on the most recent Mortgage that was taken out on this home.Purchase Details
Home Financials for this Owner
Home Financials are based on the most recent Mortgage that was taken out on this home.Purchase Details
Home Financials for this Owner
Home Financials are based on the most recent Mortgage that was taken out on this home.Purchase Details
Purchase Details
Home Financials for this Owner
Home Financials are based on the most recent Mortgage that was taken out on this home.Purchase Details
Home Financials for this Owner
Home Financials are based on the most recent Mortgage that was taken out on this home.Purchase Details
Home Financials for this Owner
Home Financials are based on the most recent Mortgage that was taken out on this home.Purchase Details
Home Financials for this Owner
Home Financials are based on the most recent Mortgage that was taken out on this home.Purchase Details
Similar Home in Wellington, CO
Home Values in the Area
Average Home Value in this Area
Purchase History
| Date | Type | Sale Price | Title Company |
|---|---|---|---|
| Special Warranty Deed | $440,000 | Land Title Guarantee | |
| Warranty Deed | $236,900 | Heritage Title | |
| Warranty Deed | $180,000 | Unified Title Company Of Nor | |
| Special Warranty Deed | $173,000 | Wtg | |
| Trustee Deed | -- | None Available | |
| Interfamily Deed Transfer | -- | Land Title | |
| Warranty Deed | $171,600 | North American Title Co | |
| Warranty Deed | $149,900 | -- | |
| Warranty Deed | $72,350 | -- | |
| Warranty Deed | $68,000 | -- |
Mortgage History
| Date | Status | Loan Amount | Loan Type |
|---|---|---|---|
| Open | $413,100 | New Conventional | |
| Closed | $25,000 | FHA | |
| Previous Owner | $60,000 | Commercial | |
| Previous Owner | $232,608 | FHA | |
| Previous Owner | $135,000 | New Conventional | |
| Previous Owner | $176,530 | New Conventional | |
| Previous Owner | $170,842 | FHA | |
| Previous Owner | $28,000 | Credit Line Revolving | |
| Previous Owner | $169,209 | No Value Available | |
| Previous Owner | $124,900 | No Value Available | |
| Previous Owner | $112,425 | Construction |
Property History
| Date | Event | Price | Change | Sq Ft Price |
|---|---|---|---|---|
| 04/23/2025 04/23/25 | Sold | $440,000 | 0.0% | $163 / Sq Ft |
| 03/06/2025 03/06/25 | Price Changed | $439,900 | -1.8% | $163 / Sq Ft |
| 02/20/2025 02/20/25 | For Sale | $448,000 | +148.9% | $166 / Sq Ft |
| 05/03/2020 05/03/20 | Off Market | $180,000 | -- | -- |
| 01/28/2019 01/28/19 | Off Market | $236,900 | -- | -- |
| 03/31/2015 03/31/15 | Sold | $236,900 | +3.0% | $88 / Sq Ft |
| 03/01/2015 03/01/15 | Pending | -- | -- | -- |
| 01/30/2015 01/30/15 | For Sale | $230,000 | +27.8% | $85 / Sq Ft |
| 08/17/2012 08/17/12 | Sold | $180,000 | -0.8% | $67 / Sq Ft |
| 07/18/2012 07/18/12 | Pending | -- | -- | -- |
| 05/18/2012 05/18/12 | For Sale | $181,500 | -- | $67 / Sq Ft |
Tax History Compared to Growth
Tax History
| Year | Tax Paid | Tax Assessment Tax Assessment Total Assessment is a certain percentage of the fair market value that is determined by local assessors to be the total taxable value of land and additions on the property. | Land | Improvement |
|---|---|---|---|---|
| 2025 | $2,939 | $30,297 | $2,680 | $27,617 |
| 2024 | $2,819 | $30,297 | $2,680 | $27,617 |
| 2022 | $2,423 | $22,087 | $2,780 | $19,307 |
| 2021 | $2,457 | $22,723 | $2,860 | $19,863 |
| 2020 | $2,563 | $23,531 | $2,860 | $20,671 |
| 2019 | $2,573 | $23,531 | $2,860 | $20,671 |
| 2018 | $2,114 | $19,807 | $2,880 | $16,927 |
| 2017 | $2,109 | $19,807 | $2,880 | $16,927 |
| 2016 | $1,766 | $17,568 | $3,184 | $14,384 |
| 2015 | $1,738 | $17,560 | $3,180 | $14,380 |
| 2014 | $1,511 | $15,110 | $3,180 | $11,930 |
Agents Affiliated with this Home
-

Seller's Agent in 2025
Ginger BLASI
CENTURY 21 Elevated
(580) 977-4777
69 Total Sales
-

Buyer's Agent in 2025
Sharianne Daily
RE/MAX
(970) 215-8844
94 Total Sales
-
D
Seller's Agent in 2015
David Pullen
Pullen Real Estate
5 Total Sales
-

Buyer's Agent in 2015
Steve Hayes
C3 Real Estate Solutions, LLC
(970) 690-0541
18 Total Sales
-
S
Seller's Agent in 2012
Sarah Goodyear
Group Harmony
(970) 581-9112
68 Total Sales
Map
Source: IRES MLS
MLS Number: 754462
APN: 88042-11-003
- 7726 Kit Fox Dr
- 3645 Ronald Reagan Ave
- 3644 Ronald Reagan Ave
- 3635 Ronald Reagan Ave
- 3740 Boxelder Ct
- 3787 Buckthorn St
- 3804 Buckthorn St
- 7889 Antelope Ct
- 7380 View Pointe Cir
- 3603 Ronald Reagan Ave
- 7263 Horsechestnut St
- 3835 River Birch St
- 7213 Horsechestnut St
- 3892 Hackberry St
- 7742 3rd St
- 3288 Buffalo Grass Ln
- 3274 Buffalo Grass Ln
- 7195 Gateway Crossing St
- 7197 Gateway Crossing St
- Del Norte Plan at Sage Meadows - Dream Series
