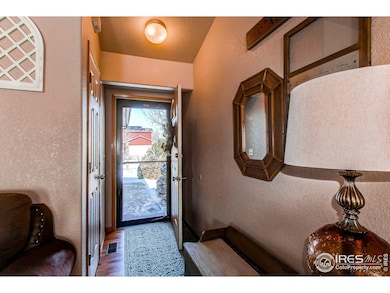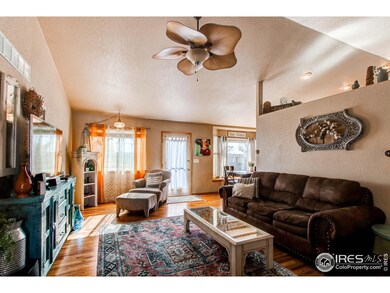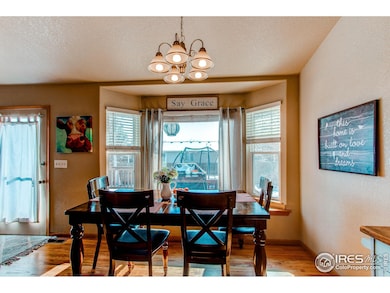
3559 Polk Cir E Wellington, CO 80549
Highlights
- Parking available for a boat
- Deck
- Cathedral Ceiling
- Rice Elementary School Rated A-
- Contemporary Architecture
- Wood Flooring
About This Home
As of April 2025Welcome home to this well maintained 3-bedroom home nestled in a peaceful subdivision, offering a bright, open layout with thoughtful upgrades throughout. Move-in ready and full of charm, it features upgraded oak hardwood floors throughout the main level, complemented by tile in the bathrooms and laundry room. The home's updated tilt-in windows provide both convenience and an abundance of natural light, while fresh interior and exterior paint create a modern, inviting feel. A newly installed HVAC system ensures comfort and energy efficiency year-round. A vaulted ceiling enhances the spacious living room, adding character and an airy ambiance. The primary bathroom is a true retreat, boasting a custom tile shower and his-and-her sinks. Downstairs, the full, unfinished basement offers endless possibilities-ready for your personal touch and design. The sellers have cherished this family-friendly neighborhood, with its close proximity to schools, a grocery store, and a nearby park.
Home Details
Home Type
- Single Family
Est. Annual Taxes
- $2,819
Year Built
- Built in 1999
Lot Details
- 8,250 Sq Ft Lot
- North Facing Home
- Wood Fence
- Level Lot
HOA Fees
- $10 Monthly HOA Fees
Parking
- 2 Car Attached Garage
- Garage Door Opener
- Parking available for a boat
Home Design
- Contemporary Architecture
- Brick Veneer
- Wood Frame Construction
- Composition Roof
Interior Spaces
- 2,700 Sq Ft Home
- 1-Story Property
- Cathedral Ceiling
- Double Pane Windows
- Wood Flooring
- Unfinished Basement
- Basement Fills Entire Space Under The House
Kitchen
- Eat-In Kitchen
- Electric Oven or Range
- Microwave
- Dishwasher
- Disposal
Bedrooms and Bathrooms
- 3 Bedrooms
- Walk-In Closet
Laundry
- Laundry on main level
- Dryer
- Washer
Home Security
- Radon Detector
- Storm Doors
Outdoor Features
- Deck
- Exterior Lighting
Schools
- Rice Elementary School
- Wellington Middle School
- Wellington High School
Utilities
- Forced Air Heating and Cooling System
Listing and Financial Details
- Assessor Parcel Number R1573535
Community Details
Overview
- Association fees include management
- Viewpointe Subdivision
Recreation
- Community Playground
- Park
Ownership History
Purchase Details
Home Financials for this Owner
Home Financials are based on the most recent Mortgage that was taken out on this home.Purchase Details
Home Financials for this Owner
Home Financials are based on the most recent Mortgage that was taken out on this home.Purchase Details
Home Financials for this Owner
Home Financials are based on the most recent Mortgage that was taken out on this home.Purchase Details
Home Financials for this Owner
Home Financials are based on the most recent Mortgage that was taken out on this home.Purchase Details
Purchase Details
Home Financials for this Owner
Home Financials are based on the most recent Mortgage that was taken out on this home.Purchase Details
Home Financials for this Owner
Home Financials are based on the most recent Mortgage that was taken out on this home.Purchase Details
Home Financials for this Owner
Home Financials are based on the most recent Mortgage that was taken out on this home.Purchase Details
Home Financials for this Owner
Home Financials are based on the most recent Mortgage that was taken out on this home.Purchase Details
Similar Homes in Wellington, CO
Home Values in the Area
Average Home Value in this Area
Purchase History
| Date | Type | Sale Price | Title Company |
|---|---|---|---|
| Special Warranty Deed | $440,000 | Land Title Guarantee | |
| Warranty Deed | $236,900 | Heritage Title | |
| Warranty Deed | $180,000 | Unified Title Company Of Nor | |
| Special Warranty Deed | $173,000 | Wtg | |
| Trustee Deed | -- | None Available | |
| Interfamily Deed Transfer | -- | Land Title | |
| Warranty Deed | $171,600 | North American Title Co | |
| Warranty Deed | $149,900 | -- | |
| Warranty Deed | $72,350 | -- | |
| Warranty Deed | $68,000 | -- |
Mortgage History
| Date | Status | Loan Amount | Loan Type |
|---|---|---|---|
| Open | $413,100 | New Conventional | |
| Closed | $25,000 | FHA | |
| Previous Owner | $60,000 | Commercial | |
| Previous Owner | $232,608 | FHA | |
| Previous Owner | $135,000 | New Conventional | |
| Previous Owner | $176,530 | New Conventional | |
| Previous Owner | $170,842 | FHA | |
| Previous Owner | $28,000 | Credit Line Revolving | |
| Previous Owner | $169,209 | No Value Available | |
| Previous Owner | $124,900 | No Value Available | |
| Previous Owner | $112,425 | Construction |
Property History
| Date | Event | Price | Change | Sq Ft Price |
|---|---|---|---|---|
| 04/23/2025 04/23/25 | Sold | $440,000 | 0.0% | $163 / Sq Ft |
| 03/06/2025 03/06/25 | Price Changed | $439,900 | -1.8% | $163 / Sq Ft |
| 02/20/2025 02/20/25 | For Sale | $448,000 | +148.9% | $166 / Sq Ft |
| 05/03/2020 05/03/20 | Off Market | $180,000 | -- | -- |
| 01/28/2019 01/28/19 | Off Market | $236,900 | -- | -- |
| 03/31/2015 03/31/15 | Sold | $236,900 | +3.0% | $88 / Sq Ft |
| 03/01/2015 03/01/15 | Pending | -- | -- | -- |
| 01/30/2015 01/30/15 | For Sale | $230,000 | +27.8% | $85 / Sq Ft |
| 08/17/2012 08/17/12 | Sold | $180,000 | -0.8% | $67 / Sq Ft |
| 07/18/2012 07/18/12 | Pending | -- | -- | -- |
| 05/18/2012 05/18/12 | For Sale | $181,500 | -- | $67 / Sq Ft |
Tax History Compared to Growth
Tax History
| Year | Tax Paid | Tax Assessment Tax Assessment Total Assessment is a certain percentage of the fair market value that is determined by local assessors to be the total taxable value of land and additions on the property. | Land | Improvement |
|---|---|---|---|---|
| 2025 | $2,939 | $30,297 | $2,680 | $27,617 |
| 2024 | $2,819 | $30,297 | $2,680 | $27,617 |
| 2022 | $2,423 | $22,087 | $2,780 | $19,307 |
| 2021 | $2,457 | $22,723 | $2,860 | $19,863 |
| 2020 | $2,563 | $23,531 | $2,860 | $20,671 |
| 2019 | $2,573 | $23,531 | $2,860 | $20,671 |
| 2018 | $2,114 | $19,807 | $2,880 | $16,927 |
| 2017 | $2,109 | $19,807 | $2,880 | $16,927 |
| 2016 | $1,766 | $17,568 | $3,184 | $14,384 |
| 2015 | $1,738 | $17,560 | $3,180 | $14,380 |
| 2014 | $1,511 | $15,110 | $3,180 | $11,930 |
Agents Affiliated with this Home
-

Seller's Agent in 2025
Ginger BLASI
CENTURY 21 Elevated
(580) 977-4777
69 Total Sales
-

Buyer's Agent in 2025
Sharianne Daily
RE/MAX
(970) 215-8844
94 Total Sales
-
D
Seller's Agent in 2015
David Pullen
Pullen Real Estate
5 Total Sales
-

Buyer's Agent in 2015
Steve Hayes
C3 Real Estate Solutions, LLC
(970) 690-0541
18 Total Sales
-
S
Seller's Agent in 2012
Sarah Goodyear
Group Harmony
(970) 581-9112
68 Total Sales
Map
Source: IRES MLS
MLS Number: 1026760
APN: 88042-11-003
- 7726 Kit Fox Dr
- 3645 Ronald Reagan Ave
- 3644 Ronald Reagan Ave
- 3635 Ronald Reagan Ave
- 3740 Boxelder Ct
- 3787 Buckthorn St
- 3804 Buckthorn St
- 7889 Antelope Ct
- 7380 View Pointe Cir
- 3603 Ronald Reagan Ave
- 7263 Horsechestnut St
- 3835 River Birch St
- 7213 Horsechestnut St
- 3892 Hackberry St
- 7742 3rd St
- 3288 Buffalo Grass Ln
- 3274 Buffalo Grass Ln
- 7195 Gateway Crossing St
- 7197 Gateway Crossing St
- Del Norte Plan at Sage Meadows - Dream Series






