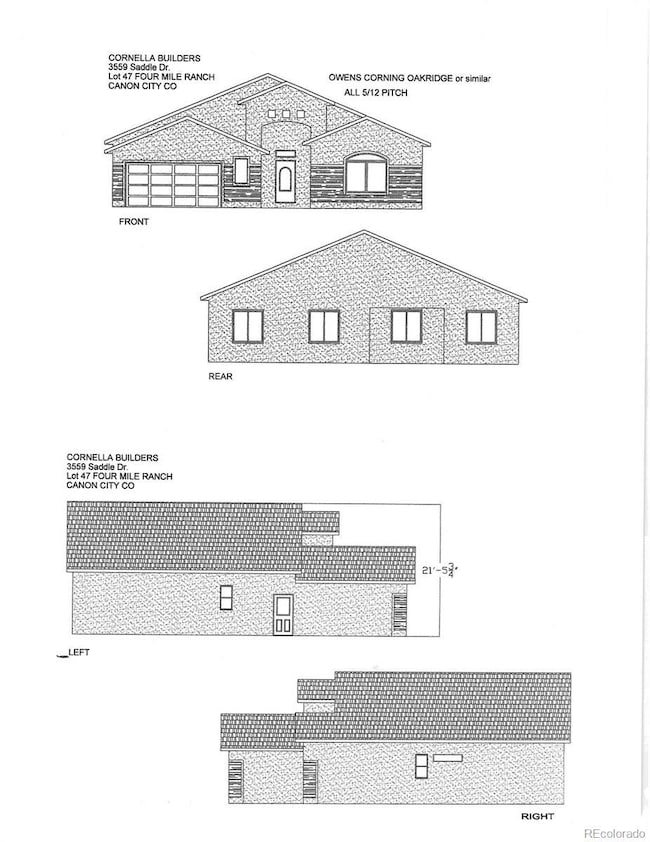
3559 Saddle Dr Cañon City, CO 81212
Estimated payment $3,140/month
Highlights
- Primary Bedroom Suite
- Vaulted Ceiling
- No HOA
- Golf Course View
- Granite Countertops
- Covered patio or porch
About This Home
To be built in the award winning Four Mile Ranch Golf Course Community. This home can be built to spec with your finish. Lot backs to open space and golf course for privacy. Arizona Model with open floor plan, vaulted ceilings, covered back patio, Owner Suite with attached bath, 2 additional bedrooms and full bath, and kitchen featuring large island and pantry. Very popular plan with 1700+ sf and a 2 car attached garage.
Listing Agent
Four Mile Realty Brokerage Email: canonrealtor@gmail.com,719-429-6282 License #100026669 Listed on: 07/09/2025
Home Details
Home Type
- Single Family
Est. Annual Taxes
- $1,786
Year Built
- Built in 2025
Lot Details
- 10,171 Sq Ft Lot
- South Facing Home
- Rock Outcropping
- Level Lot
Parking
- 2 Car Attached Garage
- Oversized Parking
- Insulated Garage
- Dry Walled Garage
Property Views
- Golf Course
- Mountain
Home Design
- Home in Pre-Construction
- Frame Construction
- Composition Roof
- Stucco
Interior Spaces
- 1,704 Sq Ft Home
- 1-Story Property
- Vaulted Ceiling
- Double Pane Windows
- Living Room
- Carpet
- Crawl Space
- Laundry Room
Kitchen
- <<OvenToken>>
- <<microwave>>
- Dishwasher
- Kitchen Island
- Granite Countertops
- Disposal
Bedrooms and Bathrooms
- 3 Main Level Bedrooms
- Primary Bedroom Suite
- Walk-In Closet
- 2 Full Bathrooms
Outdoor Features
- Covered patio or porch
- Rain Gutters
Schools
- Harrison Elementary And Middle School
- Canon City High School
Utilities
- Forced Air Heating and Cooling System
- Heating System Uses Natural Gas
Community Details
- No Home Owners Association
- Four Mile Ranch Subdivision, Arizona Floorplan
Listing and Financial Details
- Assessor Parcel Number 99928375
Map
Home Values in the Area
Average Home Value in this Area
Tax History
| Year | Tax Paid | Tax Assessment Tax Assessment Total Assessment is a certain percentage of the fair market value that is determined by local assessors to be the total taxable value of land and additions on the property. | Land | Improvement |
|---|---|---|---|---|
| 2024 | $1,786 | $13,532 | $13,532 | $0 |
| 2023 | $1,786 | $12,555 | $12,555 | $0 |
| 2022 | $312 | $2,262 | $2,262 | $0 |
| 2021 | $310 | $2,262 | $2,262 | $0 |
| 2020 | $320 | $2,262 | $2,262 | $0 |
| 2019 | $325 | $2,262 | $2,262 | $0 |
| 2018 | $411 | $2,784 | $0 | $0 |
| 2017 | $392 | $2,784 | $0 | $0 |
| 2016 | $377 | $2,780 | $0 | $0 |
| 2015 | $377 | $2,780 | $0 | $0 |
| 2012 | $927 | $7,656 | $7,656 | $0 |
Property History
| Date | Event | Price | Change | Sq Ft Price |
|---|---|---|---|---|
| 04/01/2025 04/01/25 | For Sale | $539,989 | +801.5% | $317 / Sq Ft |
| 09/28/2022 09/28/22 | For Sale | $59,900 | +17.7% | -- |
| 06/30/2022 06/30/22 | Sold | $50,875 | 0.0% | -- |
| 04/05/2022 04/05/22 | Pending | -- | -- | -- |
| 02/02/2022 02/02/22 | Price Changed | $50,875 | +10.0% | -- |
| 06/21/2021 06/21/21 | For Sale | $46,250 | -- | -- |
Purchase History
| Date | Type | Sale Price | Title Company |
|---|---|---|---|
| Warranty Deed | $50,875 | None Listed On Document |
Similar Homes in the area
Source: REcolorado®
MLS Number: 4277980
APN: 000099928375
- 3559 Saddle Dr Unit 47
- 3562 Saddle Dr
- 3562 Saddle Dr Unit 82
- 828 Pecos Point
- 828 Pecos Point Unit 58
- 3549 Saddle Dr
- 3545 Saddle Dr Unit 40
- 3572 Telegraph Trail
- 3572 Telegraph Trail Unit 8
- 3543 Saddle Dr Unit 39
- 3547 Saddle Dr
- 800 Pecos Point Unit 65
- 3535 Telegraph Trail Unit 38
- 3535 Telegraph Trail
- 3609 Telegraph Trail
- 817 Hondo Ct Unit Lot 33
- 817 Hondo Ct
- 812-817 Hondo Ct
- 3528 Telegraph Trail
- 3524 Telegraph Trail
- 525 N Diamond Ave Unit B
- 1651 N 15th St Unit A
- 1038 York Ave
- 651 S Union St Unit 11
- 12657 Co-67
- 301 W Mangrum Dr
- 795 S Laurue Dr Unit 793
- 531 S Angus Ave Unit 4
- 657 E Clarion Dr Unit 1
- 736 E Springmont Dr Unit 738
- 5 Watch Hill Dr
- 325 E Main St Unit 28
- 4269 Prestige Point
- 410 Cobblestone Dr
- 422 Cobblestone Dr
- 4125 Pebble Ridge Cir
- 640 Wycliffe Dr
- 338 Cobblestone Dr
- 905 Pacific Hills Point
- 1472 Meadow Peak View



