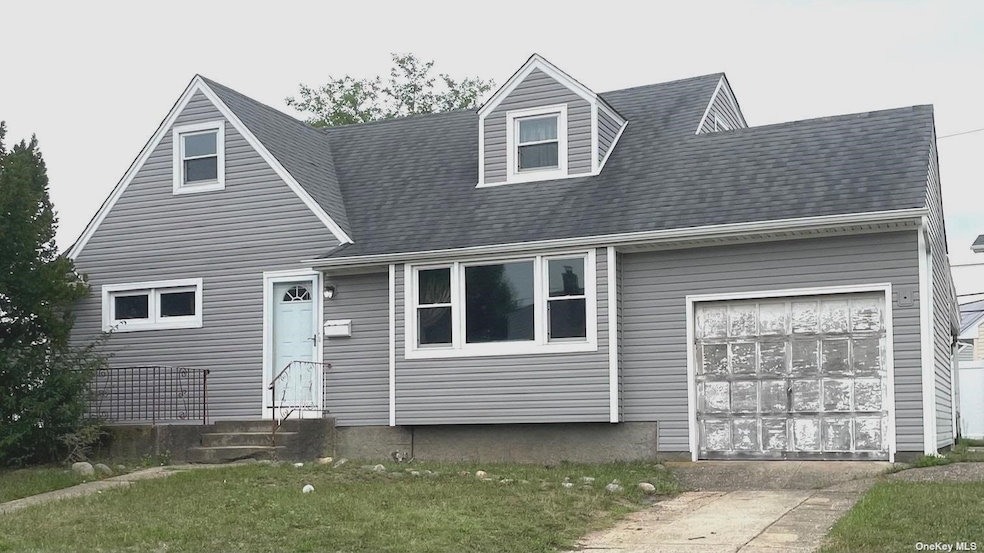
3559 Sarah Dr Wantagh, NY 11793
Levittown NeighborhoodHighlights
- Cape Cod Architecture
- Property is near public transit
- Formal Dining Room
- East Broadway School Rated A-
- Main Floor Bedroom
- Porch
About This Home
As of April 2025Expanded cape on nice size lot. LOT MUST BE SEEN TO BE APPRECIATED. Exterior improvements include new siding, roofing and windows. Interior has updated oil burner with gas in the home. Interior of home needs extensive renovation work. However, this home has tremendous potential for the right buyer with vision. Don't miss out on customizing this house to make it your home!
Last Agent to Sell the Property
Four Seasons Realty Team Brokerage Phone: 516-721-4444 License #10301214700 Listed on: 08/01/2024
Home Details
Home Type
- Single Family
Est. Annual Taxes
- $8,223
Year Built
- Built in 1954
Lot Details
- 8,316 Sq Ft Lot
- Lot Dimensions are 64x92
- Level Lot
Parking
- 1 Car Garage
- Private Parking
- Driveway
Home Design
- Cape Cod Architecture
- Frame Construction
- Vinyl Siding
Interior Spaces
- ENERGY STAR Qualified Windows
- Formal Dining Room
- Partially Finished Basement
- Basement Fills Entire Space Under The House
- Washer
Kitchen
- Eat-In Kitchen
- Oven
- Cooktop
- Dishwasher
Bedrooms and Bathrooms
- 3 Bedrooms
- Main Floor Bedroom
- 2 Full Bathrooms
Outdoor Features
- Patio
- Porch
Location
- Property is near public transit
Schools
- East Broadway Elementary School
- Jonas E Salk Middle School
- Gen Douglas Macarthur Senior High School
Utilities
- No Cooling
- Hot Water Heating System
- Heating System Uses Oil
Listing and Financial Details
- Legal Lot and Block 11 / 473
- Assessor Parcel Number 2089-51-473-00-0011-0
Ownership History
Purchase Details
Home Financials for this Owner
Home Financials are based on the most recent Mortgage that was taken out on this home.Purchase Details
Home Financials for this Owner
Home Financials are based on the most recent Mortgage that was taken out on this home.Similar Homes in Wantagh, NY
Home Values in the Area
Average Home Value in this Area
Purchase History
| Date | Type | Sale Price | Title Company |
|---|---|---|---|
| Bargain Sale Deed | $910,000 | Cis Abstract Inc | |
| Bargain Sale Deed | $910,000 | Cis Abstract Inc | |
| Executors Deed | $565,000 | Stewart Title Insurance Co | |
| Executors Deed | $565,000 | Stewart Title Insurance Co |
Mortgage History
| Date | Status | Loan Amount | Loan Type |
|---|---|---|---|
| Open | $728,000 | New Conventional | |
| Closed | $728,000 | New Conventional |
Property History
| Date | Event | Price | Change | Sq Ft Price |
|---|---|---|---|---|
| 04/10/2025 04/10/25 | Sold | $910,000 | 0.0% | $347 / Sq Ft |
| 03/05/2025 03/05/25 | Pending | -- | -- | -- |
| 03/01/2025 03/01/25 | Off Market | $910,000 | -- | -- |
| 02/24/2025 02/24/25 | For Sale | $799,999 | +41.6% | $305 / Sq Ft |
| 10/17/2024 10/17/24 | Sold | $565,000 | +8.9% | $387 / Sq Ft |
| 08/09/2024 08/09/24 | Pending | -- | -- | -- |
| 08/02/2024 08/02/24 | For Sale | $519,000 | 0.0% | $355 / Sq Ft |
| 08/02/2024 08/02/24 | Off Market | $519,000 | -- | -- |
| 08/01/2024 08/01/24 | For Sale | $519,000 | -- | $355 / Sq Ft |
Tax History Compared to Growth
Tax History
| Year | Tax Paid | Tax Assessment Tax Assessment Total Assessment is a certain percentage of the fair market value that is determined by local assessors to be the total taxable value of land and additions on the property. | Land | Improvement |
|---|---|---|---|---|
| 2025 | $2,570 | $446 | $255 | $191 |
| 2024 | $2,570 | $446 | $255 | $191 |
| 2023 | $6,485 | $433 | $248 | $185 |
| 2022 | $6,485 | $446 | $255 | $191 |
| 2021 | $8,371 | $469 | $268 | $201 |
| 2020 | $7,250 | $595 | $567 | $28 |
| 2019 | $10,520 | $595 | $567 | $28 |
| 2018 | $9,866 | $595 | $0 | $0 |
| 2017 | $6,212 | $595 | $567 | $28 |
| 2016 | $8,810 | $595 | $510 | $85 |
| 2015 | $2,559 | $628 | $480 | $148 |
| 2014 | $2,559 | $628 | $480 | $148 |
| 2013 | $2,526 | $661 | $505 | $156 |
Agents Affiliated with this Home
-
Laura Dupkin Memisha

Seller's Agent in 2025
Laura Dupkin Memisha
Realty Advisors Inc
(516) 984-0343
15 in this area
233 Total Sales
-
Claudia Massari

Seller Co-Listing Agent in 2025
Claudia Massari
Realty Advisors Inc
(646) 279-0999
3 in this area
23 Total Sales
-
Ronnie McQuillan

Buyer's Agent in 2025
Ronnie McQuillan
Signature Premier Properties
(516) 474-9514
6 in this area
63 Total Sales
-
Glenn Barnett
G
Seller's Agent in 2024
Glenn Barnett
Four Seasons Realty Team
(516) 551-0339
1 in this area
9 Total Sales
Map
Source: OneKey® MLS
MLS Number: KEY3569622
APN: 2089-51-473-00-0011-0
- 3668 Sherry Ave
- 812 Colridge Rd
- 929 White Birch Ln
- 19 Sprucewood Dr
- 59 Springtime Ln S
- 2 Starlight Ln
- 14 Shield Ln
- 39 Stirrup Ln
- 55 Duckpond Dr N
- 112 Twin Ln N
- 406 Red Maple Dr W
- 6 Wafer Ln
- 3512 Northview Ave
- 4 Springtime Ln E
- 24 Raspberry Ln
- 3676 Regent Ln
- 3585 Centerview Ave
- 697 Gardiners Ave
- 3706 Regent Ln
- 246 Willowood Dr
