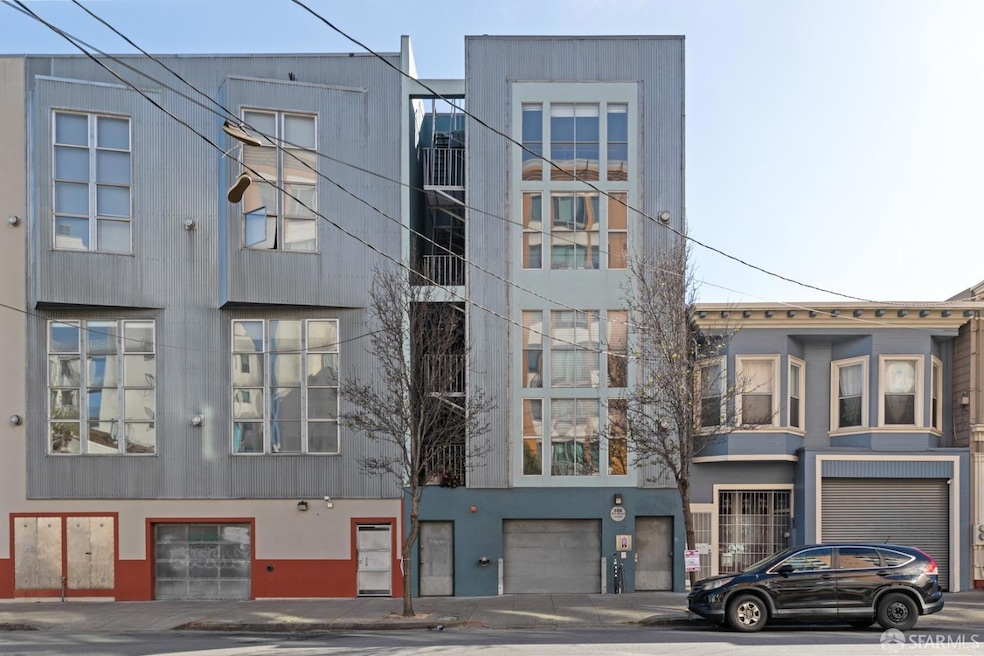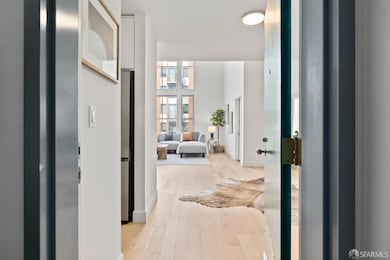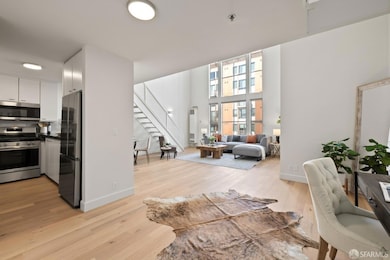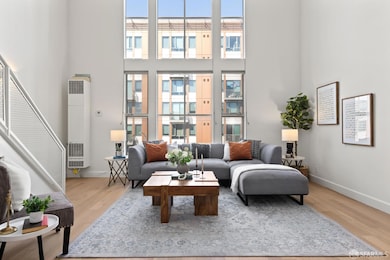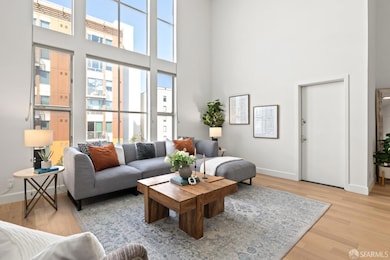356 12th St Unit 201 San Francisco, CA 94103
South of Market NeighborhoodEstimated payment $4,981/month
Highlights
- Unit is on the top floor
- Rooftop Deck
- Contemporary Architecture
- Daniel Webster Elementary School Rated 9+
- Downtown View
- Cathedral Ceiling
About This Home
Contact your agent for a private showing of this light filled, spacious SoMa Live/ Work Loft in a boutique Building. Located in the pulse of South-of-Market near 11th and Folsom St. this loft offers a rare urban living experience with easy access to many restaurants and night clubs. This top floor, two-level loft showcases striking industrial design with exposed beams and sprinkler pipes, complemented by new hardwood floors and modern lighting. The dramatic double-height ceilings amplify the sense of space in the open great room. The updated kitchen features new finishes, new counter tops, and new appliances. A convenient guest half-bath and in unit laundry are on the main level. The upper level features a generous bedroom suite with ample space for sleeping, lounging, and working, plus a full bathroom. Relax on the roof deck patio, shared with only one neighboring unit. Ample space to BBQ and enjoy the expansive views of downtown. Includes valuable one-car garage parking and a secure, video intercom access entrance. The HOA consists of only 4 members, adding to its efficiency and low fees of only $400 per month! Excellent access to transportation and major commuting routes (FiDi, 101/280, Caltrain).
Property Details
Home Type
- Condominium
Est. Annual Taxes
- $10,663
Year Built
- Built in 1996 | Remodeled
HOA Fees
- $400 Monthly HOA Fees
Parking
- 1 Car Garage
- Side by Side Parking
- Garage Door Opener
- Assigned Parking
Home Design
- Contemporary Architecture
Interior Spaces
- 984 Sq Ft Home
- Cathedral Ceiling
- Ceiling Fan
- Combination Dining and Living Room
- Loft
- Downtown Views
- Stacked Washer and Dryer
Kitchen
- Breakfast Area or Nook
- Microwave
- Dishwasher
- Stone Countertops
Flooring
- Wood
- Carpet
- Tile
Bedrooms and Bathrooms
- Primary Bedroom Upstairs
Home Security
Outdoor Features
- Balcony
- Rooftop Deck
Location
- Unit is on the top floor
Utilities
- Wall Furnace
- Heating System Uses Gas
- Gas Water Heater
Listing and Financial Details
- Assessor Parcel Number 3522104
Community Details
Overview
- Association fees include common areas, insurance on structure, maintenance exterior, trash, water
- 4 Units
- 356 12Th Street HOA
- The community has rules related to allowing live work
Security
- Carbon Monoxide Detectors
- Fire and Smoke Detector
- Fire Suppression System
Map
Home Values in the Area
Average Home Value in this Area
Tax History
| Year | Tax Paid | Tax Assessment Tax Assessment Total Assessment is a certain percentage of the fair market value that is determined by local assessors to be the total taxable value of land and additions on the property. | Land | Improvement |
|---|---|---|---|---|
| 2025 | $10,663 | $836,332 | $418,166 | $418,166 |
| 2024 | $10,663 | $819,934 | $409,967 | $409,967 |
| 2023 | $10,484 | $803,858 | $401,929 | $401,929 |
| 2022 | $10,273 | $788,098 | $394,049 | $394,049 |
| 2021 | $10,077 | $772,646 | $386,323 | $386,323 |
| 2020 | $10,125 | $764,724 | $382,362 | $382,362 |
| 2019 | $9,782 | $749,730 | $374,865 | $374,865 |
| 2018 | $9,165 | $735,030 | $367,515 | $367,515 |
| 2017 | $8,758 | $720,618 | $360,309 | $360,309 |
| 2016 | $8,600 | $706,490 | $353,245 | $353,245 |
| 2015 | $8,492 | $695,878 | $347,939 | $347,939 |
| 2014 | $8,268 | $682,248 | $341,124 | $341,124 |
Property History
| Date | Event | Price | Change | Sq Ft Price |
|---|---|---|---|---|
| 09/05/2025 09/05/25 | Pending | -- | -- | -- |
| 07/18/2025 07/18/25 | For Sale | $699,000 | 0.0% | $710 / Sq Ft |
| 07/16/2025 07/16/25 | Off Market | $699,000 | -- | -- |
| 06/23/2025 06/23/25 | Price Changed | $699,000 | -6.7% | $710 / Sq Ft |
| 05/14/2025 05/14/25 | Price Changed | $749,000 | -3.4% | $761 / Sq Ft |
| 04/23/2025 04/23/25 | For Sale | $775,000 | -- | $788 / Sq Ft |
Purchase History
| Date | Type | Sale Price | Title Company |
|---|---|---|---|
| Interfamily Deed Transfer | -- | North American Title Co Inc | |
| Grant Deed | $600,000 | -- | |
| Grant Deed | $360,000 | First American Title Company | |
| Grant Deed | $315,000 | Fidelity National Title Co | |
| Corporate Deed | $240,000 | First American Title Co |
Mortgage History
| Date | Status | Loan Amount | Loan Type |
|---|---|---|---|
| Open | $416,000 | New Conventional | |
| Closed | $105,000 | Credit Line Revolving | |
| Closed | $66,000 | Stand Alone Second | |
| Closed | $480,000 | Purchase Money Mortgage | |
| Previous Owner | $54,000 | Credit Line Revolving | |
| Previous Owner | $370,000 | VA | |
| Previous Owner | $78,500 | Credit Line Revolving | |
| Previous Owner | $308,000 | Unknown | |
| Previous Owner | $57,750 | Credit Line Revolving | |
| Previous Owner | $288,000 | No Value Available | |
| Previous Owner | $283,200 | No Value Available | |
| Previous Owner | $216,000 | No Value Available | |
| Closed | $72,000 | No Value Available |
Source: San Francisco Association of REALTORS® MLS
MLS Number: 425032810
APN: 3522-104
- 9 Bernice St
- 49 Norfolk St
- 1608 Folsom St
- 1586 Folsom St
- 301 11th St Unit 2B
- 96 Alabama St
- 55 Sheridan St
- 250 Dore St
- 30 Sheridan
- 135 Dore St
- 1532 Howard St Unit 203
- 1532 Howard St Unit 202
- 241 10th St Unit 305
- 291 Dore St
- 1035 Natoma St
- 449 9th St
- 252 9th St Unit 501
- 140 S Van Ness Ave Unit 704
- 140 S Van Ness Ave Unit 430
- 233 14th St
