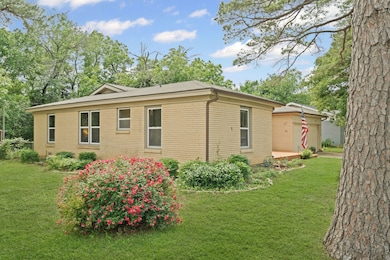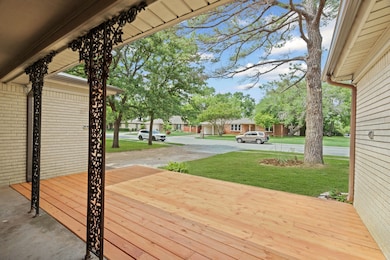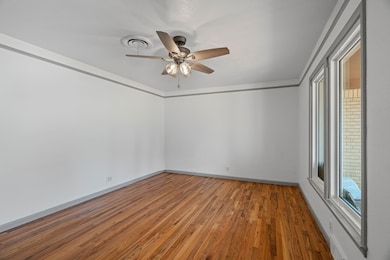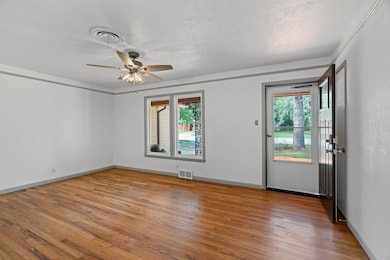
356 Bedford Ct E Bedford, TX 76022
Estimated payment $2,228/month
Highlights
- Early American Architecture
- Wood Flooring
- Front Porch
- Stonegate Elementary School Rated A
- Corner Lot
- 2 Car Attached Garage
About This Home
This Mid-Century Modern home offers versatile living options with a flexible bonus room that can serve as a home office, playroom, media space, or private guest retreat. The air conditioning and heating units were replaced in May 2025. The home features fresh paint, refinished hardwood floors, a gas range, updated lighting and ceiling fans, as well as improvements to the foundation, roof, and most windows. This Bedford classic is revitalized and ready for your personal touch. It’s an excellent investment or ideal for entertaining guests, with a spacious oversized front porch and a generous lot in a charming walking neighborhood. Enjoy convenient access to Stonegate Elementary and shopping along the tree-lined streets of Bedford, Texas. The lot boasts a Pecan tree and East Texas Pines, making it easy to identify your home by the tallest trees in the area.
Listing Agent
Coldwell Banker Realty Brokerage Phone: 817-800-0259 License #0816583 Listed on: 07/13/2025

Home Details
Home Type
- Single Family
Est. Annual Taxes
- $5,657
Year Built
- Built in 1958
Lot Details
- 0.28 Acre Lot
- Chain Link Fence
- Corner Lot
Parking
- 2 Car Attached Garage
- Front Facing Garage
- Multiple Garage Doors
Home Design
- Early American Architecture
- Brick Exterior Construction
- Pillar, Post or Pier Foundation
- Composition Roof
Interior Spaces
- 1,863 Sq Ft Home
- 1-Story Property
- Ceiling Fan
Kitchen
- Eat-In Kitchen
- Gas Range
- Dishwasher
- Disposal
Flooring
- Wood
- Carpet
- Ceramic Tile
Bedrooms and Bathrooms
- 3 Bedrooms
- Walk-In Closet
Schools
- Stonegate Elementary School
- Bell High School
Utilities
- Central Heating and Cooling System
- Heating System Uses Natural Gas
- Gas Water Heater
- High Speed Internet
- Phone Available
Additional Features
- ENERGY STAR Qualified Equipment for Heating
- Front Porch
Community Details
- Bellvue Add Subdivision
Listing and Financial Details
- Legal Lot and Block 10 / 3
- Assessor Parcel Number 00167908
Map
Home Values in the Area
Average Home Value in this Area
Tax History
| Year | Tax Paid | Tax Assessment Tax Assessment Total Assessment is a certain percentage of the fair market value that is determined by local assessors to be the total taxable value of land and additions on the property. | Land | Improvement |
|---|---|---|---|---|
| 2024 | $2,713 | $290,554 | $55,000 | $235,554 |
| 2023 | $5,216 | $271,948 | $35,000 | $236,948 |
| 2022 | $4,968 | $227,459 | $35,000 | $192,459 |
| 2021 | $4,334 | $184,000 | $35,000 | $149,000 |
| 2020 | $4,264 | $179,350 | $35,000 | $144,350 |
| 2019 | $4,250 | $174,949 | $35,000 | $139,949 |
| 2018 | $3,498 | $144,000 | $16,000 | $128,000 |
| 2017 | $3,632 | $150,128 | $16,000 | $134,128 |
| 2016 | $2,982 | $123,261 | $16,000 | $107,261 |
| 2015 | $2,388 | $95,100 | $15,000 | $80,100 |
| 2014 | $2,388 | $95,100 | $15,000 | $80,100 |
Property History
| Date | Event | Price | Change | Sq Ft Price |
|---|---|---|---|---|
| 07/31/2025 07/31/25 | Pending | -- | -- | -- |
| 07/13/2025 07/13/25 | For Sale | $325,000 | -- | $174 / Sq Ft |
Purchase History
| Date | Type | Sale Price | Title Company |
|---|---|---|---|
| Interfamily Deed Transfer | -- | None Available | |
| Interfamily Deed Transfer | -- | Rattikin Title Company | |
| Interfamily Deed Transfer | -- | -- |
Mortgage History
| Date | Status | Loan Amount | Loan Type |
|---|---|---|---|
| Closed | $71,250 | No Value Available |
Similar Homes in the area
Source: North Texas Real Estate Information Systems (NTREIS)
MLS Number: 20999148
APN: 00167908
- 1112 Ann St
- 849 Russell Ln
- 802 Brown Trail
- 1416 Wade Dr
- 628 Merrill Dr
- 1136 Simpson Dr
- 1221 Simpson Dr
- 100 Oakhurst Dr
- 81 Regents Park
- 1213 Briar Dr
- 1204 Edgecliff Dr
- 141 Stonegate Ct
- 909 Overhill Dr
- 1352 Simpson Dr
- 258 Somerset Terrace
- 732 E Pecan St
- 604 Caduceus Ln
- 1228 Valentine St
- 1302 Woodridge Cir
- 113 Sunnyvale Terrace






