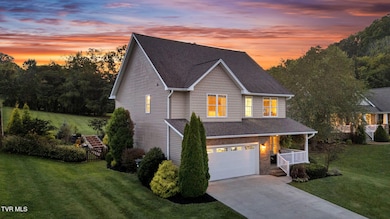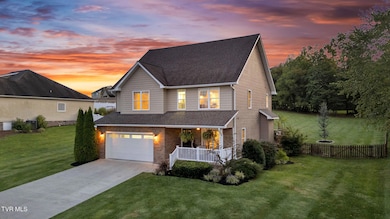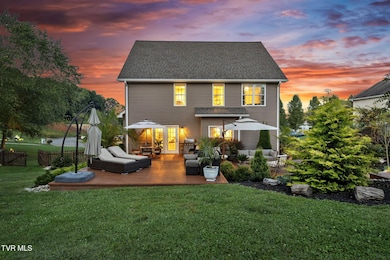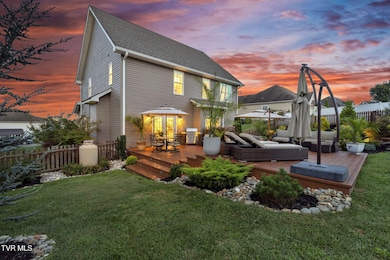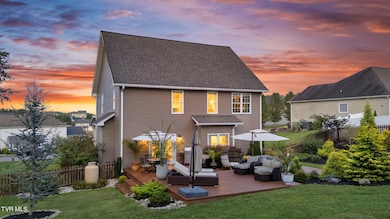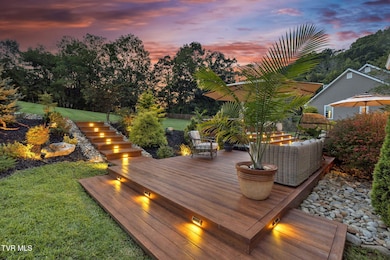
356 Cameron Ct Jonesborough, TN 37659
Estimated payment $3,305/month
Highlights
- Popular Property
- Deck
- Wood Flooring
- Open Floorplan
- Traditional Architecture
- Granite Countertops
About This Home
***4 BEDROOM HOME WITH ONLY COUNTY TAXES*** OPEN HOUSE SATURDAY, OCTOBER 18th, 11AM-1PM!! Welcome to 356 Cameron Court, located in the desirable Crestview Ridge neighborhood of historic Jonesborough, TN. From the moment you step inside, the wide-open floor plan greets you with warmth and elegance, as natural sunlight pours through the windows and reflects beautifully off the brushed hardwood floors. To your right, the spacious dining room features a tray ceiling, offering the perfect setting for formal dinners or casual gatherings. Flowing seamlessly into the living area, you'll find a large fireplace that creates a cozy focal point, while oversized windows and patio doors that showcase views of the private backyard. Step outside to the upgraded Zuri decking, complete with solar lighting, where you can relax or entertain while overlooking the immaculate landscaping and carefully maintained shrubbery.
Every detail of this residence has been thoughtfully designed with modern upgrades and high-end finishes. The kitchen is a true centerpiece, boasting stainless steel appliances, granite countertops, walk-in pantry, and top-of-the-line cabinetry, making it both stylish and highly functional for everyday living or entertaining. Upstairs, all the bedrooms are generously sized, including the expansive primary suite. This retreat offers a walk-in closet and a spa-like bathroom, creating a space of comfort and relaxation. Additional bedrooms provide ample space for family or guests, while the home's thoughtful layout ensures both privacy and convenience.
Just minutes from downtown, you'll have easy access to unique shops, local restaurants, and year-round festivals that celebrate the charm of Tennessee's oldest town. For outdoor enthusiasts, nearby parks, trails, and recreational areas offer endless opportunities for hiking, biking, and enjoying the beautiful mountain scenery. With its blend of elegance and location to Johnson City, this home is a rare find that combines modern living with small-town charm. Buyer to verify.
Home Details
Home Type
- Single Family
Est. Annual Taxes
- $2,028
Year Built
- Built in 2017
Lot Details
- 0.5 Acre Lot
- Privacy Fence
- Back Yard Fenced
- Landscaped
- Level Lot
- Property is in good condition
- Property is zoned R1
Parking
- 2 Car Garage
- Driveway
Home Design
- Traditional Architecture
- Brick Exterior Construction
- Slab Foundation
- Shingle Roof
- Composition Roof
- Vinyl Siding
Interior Spaces
- 2,410 Sq Ft Home
- 2-Story Property
- Open Floorplan
- Wired For Data
- Gas Log Fireplace
- Double Pane Windows
- Insulated Windows
- Window Treatments
- ENERGY STAR Qualified Doors
- Living Room with Fireplace
- Pull Down Stairs to Attic
- Washer and Electric Dryer Hookup
Kitchen
- Eat-In Kitchen
- Walk-In Pantry
- Electric Range
- Microwave
- Dishwasher
- Kitchen Island
- Granite Countertops
- Disposal
Flooring
- Wood
- Carpet
- Ceramic Tile
Bedrooms and Bathrooms
- 4 Bedrooms
- Walk-In Closet
Home Security
- Home Security System
- Fire and Smoke Detector
Outdoor Features
- Deck
- Covered Patio or Porch
Location
- Suburban Location
Schools
- Ridgeview Elementary And Middle School
- Daniel Boone High School
Utilities
- Zoned Cooling
- Heating System Uses Propane
- Heat Pump System
- Underground Utilities
- Propane
- Fiber Optics Available
- Phone Available
- Cable TV Available
Community Details
- No Home Owners Association
- Crestview Ridge Subdivision
- FHA/VA Approved Complex
Listing and Financial Details
- Assessor Parcel Number 019h B 011.00
- Seller Considering Concessions
Map
Home Values in the Area
Average Home Value in this Area
Tax History
| Year | Tax Paid | Tax Assessment Tax Assessment Total Assessment is a certain percentage of the fair market value that is determined by local assessors to be the total taxable value of land and additions on the property. | Land | Improvement |
|---|---|---|---|---|
| 2024 | $2,028 | $118,575 | $11,900 | $106,675 |
| 2022 | $1,517 | $70,550 | $9,925 | $60,625 |
| 2021 | $1,517 | $70,550 | $9,925 | $60,625 |
| 2020 | $1,517 | $70,550 | $9,925 | $60,625 |
| 2019 | $1,464 | $70,550 | $9,925 | $60,625 |
| 2018 | $1,464 | $61,525 | $6,800 | $54,725 |
| 2017 | $997 | $61,525 | $6,800 | $54,725 |
| 2016 | $162 | $6,800 | $6,800 | $0 |
| 2015 | $135 | $6,800 | $6,800 | $0 |
| 2014 | $135 | $6,800 | $6,800 | $0 |
Property History
| Date | Event | Price | List to Sale | Price per Sq Ft | Prior Sale |
|---|---|---|---|---|---|
| 09/14/2025 09/14/25 | Price Changed | $599,000 | -4.2% | $249 / Sq Ft | |
| 09/05/2025 09/05/25 | For Sale | $625,000 | +117.8% | $259 / Sq Ft | |
| 11/29/2018 11/29/18 | Sold | $287,000 | -2.0% | $118 / Sq Ft | View Prior Sale |
| 10/18/2018 10/18/18 | Pending | -- | -- | -- | |
| 09/19/2018 09/19/18 | For Sale | $293,000 | +2.8% | $120 / Sq Ft | |
| 10/12/2017 10/12/17 | Sold | $285,000 | -1.7% | $117 / Sq Ft | View Prior Sale |
| 09/05/2017 09/05/17 | Pending | -- | -- | -- | |
| 06/06/2017 06/06/17 | For Sale | $289,900 | -- | $119 / Sq Ft |
Purchase History
| Date | Type | Sale Price | Title Company |
|---|---|---|---|
| Warranty Deed | $287,000 | Stewart Title Company | |
| Deed | $285,000 | Classic Title Insurance | |
| Warranty Deed | $35,000 | -- | |
| Deed | -- | -- | |
| Warranty Deed | -- | -- |
Mortgage History
| Date | Status | Loan Amount | Loan Type |
|---|---|---|---|
| Previous Owner | $257,000 | New Conventional | |
| Previous Owner | $256,500 | New Conventional |
About the Listing Agent

Originally from Kingsport, I currently reside in Johnson City, Tennessee. After graduating from East Tennessee State University with a degree in Economics, a concentration in Urban Planning and Business Management, I traveled the western United States, working as a Flight Attendant. It was in my travels that I learned how fortunate I was to have been raised in the beautiful mountains of East Tennessee and I wanted to be back home with friends and family. In 2009, I became a mother to my son
Sarah's Other Listings
Source: Tennessee/Virginia Regional MLS
MLS Number: 9985421
APN: 019H-B-011.00
- 374 Cameron Ct
- 215 Timberlyne Parc
- 147 Pembrooke Cir
- 115 Maple Ridge Dr
- 162 Bob Ford Rd
- 2013 Presley Crossing
- 310 Mitchell Ct
- 198 Bob Ford Rd
- 1229 Cabot Cove
- 1270 Cabot Cove
- 111 Bermuda Dr
- 214 Alfalfa Ln
- 208 Alfalfa Ln
- 1420 Cabot Cove
- 1416 Cabot Cove
- 1428 Cabot Cove
- 1432 Cabot Cove
- 1436 Cabot Cove
- 202 Alfalfa Ln
- 1444 Cabot Cove
- 162 Bob Ford Rd
- 707 Victoria Lee Way
- 249 Harmony Acres Dr W
- 732 Ford Creek Rd
- 135 Old Gray Station Rd
- 311 Petie Way
- 338 Old Gray Station Rd
- 342 Old Gray Station Rd
- 346 Old Gray Station Rd
- 546 Gray Station Rd
- 209 Brystone Dr
- 152 Gray Station Rd
- 1138 Jackson Hollow Rd Unit 1 & 2
- 6319 Kingsport Hwy
- 6125 Kingsport Hwy
- 4 Lexington Ct Unit 10
- 1 Lexington Ct Unit 7
- 133 Boone Ridge Dr
- 85 Scout Branch
- 1129 Brockway Dr

