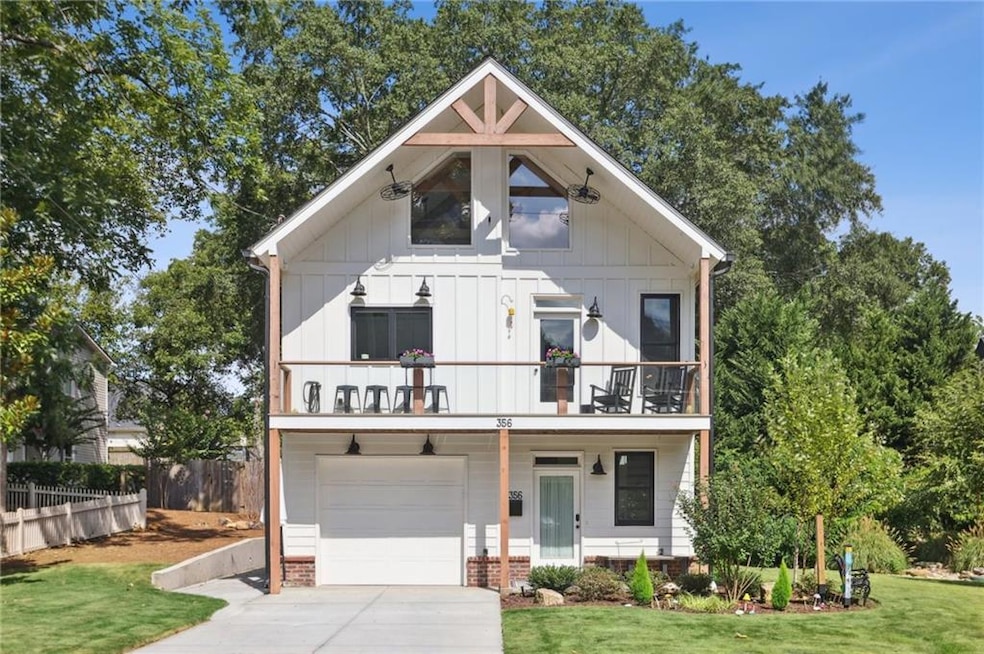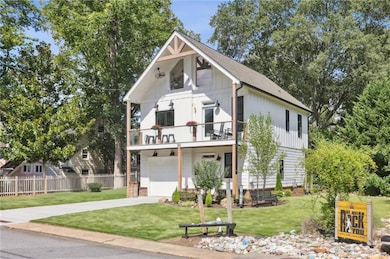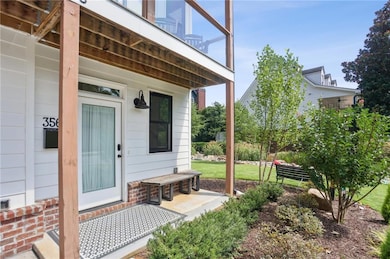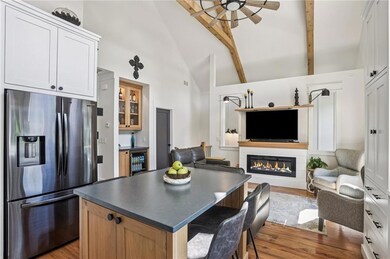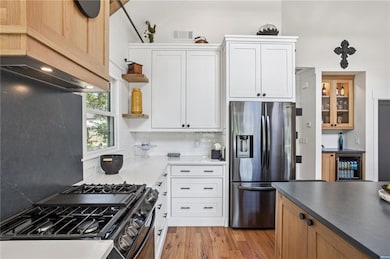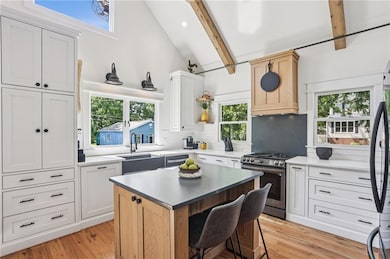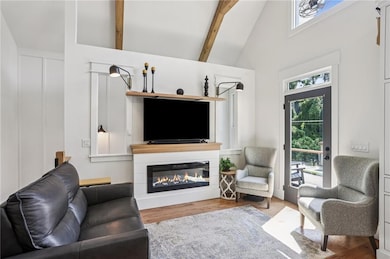356 Campbell Hill St NW Marietta, GA 30060
Church Street-Cherokee Street Historic District NeighborhoodEstimated payment $3,605/month
Highlights
- Open-Concept Dining Room
- City View
- Contemporary Architecture
- West Side Elementary School Rated A
- Deck
- 3-minute walk to Lewis Park
About This Home
Exceptional opportunity to purchase one of the closest homes to the Marietta Square... and it's only 3 years old!!! BEAUTIFUL two story home custom designed by Dan Olah with 2 bedrooms and 2.5 baths that feeds into West Side Elementary and is just around the corner from Sessions Stand restaurant! Gourmet kitchen with custom stained cabinetry, quartz counter tops (soapstone on the island), stainless appliances and a beautiful black quartz farm sink. Large primary bedroom with custom closets, double vanity in the bath and a huge walk in shower. Second bedroom on the main level with a custom shower in the full bath. Also on the main level is a flex space that is currently configured as a secondary living room with French doors out to the back and a cool garage door opening to the front driveway perfect for yard parties, watching the fireworks or just entertaining friends! It can also be used as a tandem 2 car garage and is covered in an indoor/outdoor turf that could easily hold a car. On the front of the home is a cool balcony that overlooks the Mountain to River Multi-Use Trail and if you turn left, it leads directly to the Marietta Square. If you turn right, it leads straight to Kennesaw Mountain National Battlefield Park! Designer lights, fixtures and paint throughout! Appointment only.
Listing Agent
Ansley Real Estate| Christie's International Real Estate License #257364 Listed on: 08/13/2025

Home Details
Home Type
- Single Family
Year Built
- Built in 2022
Lot Details
- 6,534 Sq Ft Lot
- Private Entrance
- Landscaped
- Level Lot
- Front Yard
Parking
- 2 Car Attached Garage
- Front Facing Garage
- Driveway Level
Property Views
- City
- Neighborhood
Home Design
- Contemporary Architecture
- Traditional Architecture
- Cottage
- Slab Foundation
- Composition Roof
- HardiePlank Type
Interior Spaces
- 1,550 Sq Ft Home
- 2-Story Property
- Rear Stairs
- Dry Bar
- Beamed Ceilings
- Cathedral Ceiling
- Ceiling Fan
- Recessed Lighting
- Gas Log Fireplace
- Double Pane Windows
- Entrance Foyer
- Family Room with Fireplace
- Living Room with Fireplace
- Open-Concept Dining Room
- Fire and Smoke Detector
- Laundry on upper level
- Attic
Kitchen
- Open to Family Room
- Eat-In Kitchen
- Breakfast Bar
- Dishwasher
- Kitchen Island
- Stone Countertops
- Wood Stained Kitchen Cabinets
- Farmhouse Sink
Flooring
- Wood
- Carpet
- Ceramic Tile
Bedrooms and Bathrooms
- Walk-In Closet
- Dual Vanity Sinks in Primary Bathroom
- Shower Only
Outdoor Features
- Balcony
- Deck
- Patio
- Rain Gutters
- Front Porch
Schools
- West Side - Cobb Elementary School
- Marietta Middle School
- Marietta High School
Utilities
- Forced Air Heating and Cooling System
- Heating System Uses Natural Gas
- Underground Utilities
- High Speed Internet
- Cable TV Available
Additional Features
- Energy-Efficient Windows
- Property is near shops
Listing and Financial Details
- Assessor Parcel Number 17050400670
Community Details
Overview
- There Is No HOA
- Historic Marietta Subdivision
Amenities
- Restaurant
Recreation
- Community Playground
- Park
- Dog Park
- Trails
Map
Home Values in the Area
Average Home Value in this Area
Property History
| Date | Event | Price | List to Sale | Price per Sq Ft |
|---|---|---|---|---|
| 11/05/2025 11/05/25 | Price Changed | $575,000 | -3.4% | $371 / Sq Ft |
| 11/01/2025 11/01/25 | For Sale | $595,000 | 0.0% | $384 / Sq Ft |
| 10/31/2025 10/31/25 | Off Market | $595,000 | -- | -- |
| 09/08/2025 09/08/25 | Price Changed | $595,000 | -4.8% | $384 / Sq Ft |
| 09/03/2025 09/03/25 | For Sale | $624,900 | 0.0% | $403 / Sq Ft |
| 09/02/2025 09/02/25 | Off Market | $624,900 | -- | -- |
| 09/01/2025 09/01/25 | For Sale | $624,900 | 0.0% | $403 / Sq Ft |
| 08/31/2025 08/31/25 | Off Market | $624,900 | -- | -- |
| 08/21/2025 08/21/25 | Price Changed | $624,900 | -3.8% | $403 / Sq Ft |
| 08/14/2025 08/14/25 | For Sale | $649,900 | -- | $419 / Sq Ft |
Source: First Multiple Listing Service (FMLS)
MLS Number: 7632188
- 111 N Marietta Pkwy NE
- 445 N Sessions St NW Unit 1207
- 579 Nancy St NW
- 253 N Forest Ave NE
- 354 Mcarthur Dr NE
- 482 Hyde Dr NE
- 482 Freyer Dr NE
- 820 Canton Rd NE Unit 1-301
- 820 Canton Rd NE
- 313 Niles Ct
- 921 James Ct NW
- 111 Doran Ave SE Unit A
- 111 Doran Ave SE
- 101 Austin Ave NE
- 764 Mary Ln
- 695 Trout St NE
- 202 Bishop Dr NE
- 150 Hedges St SE
- 800 Allgood Rd
- 600 Frasier St SE
