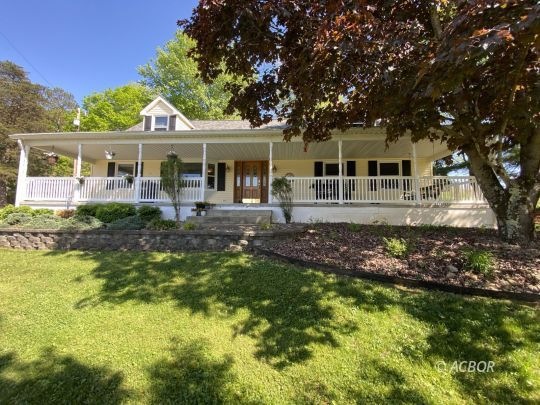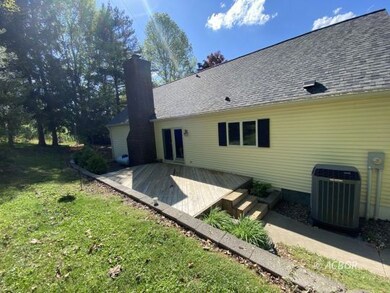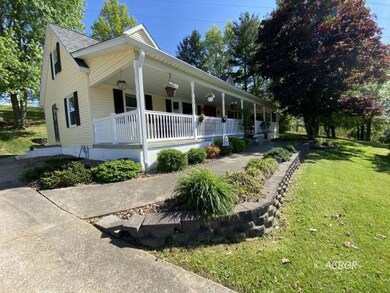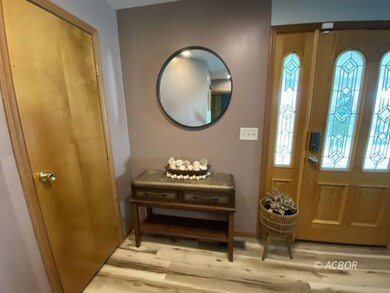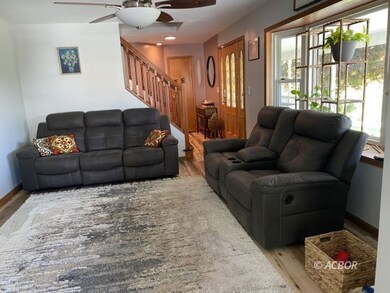
356 Clark Chapel Rd Bidwell, OH 45614
Highlights
- Cape Cod Architecture
- Pole Barn
- 2 Car Detached Garage
- Deck
- Covered patio or porch
- Bay Window
About This Home
As of July 2024PRICE REDUCTION - OWNERS RELOCATING AND MOTIVATED TO SELL this lovely home with nice landscaping and trees in a beautiful setting. GREAT LOCATION - within 10 minutes to Holzer Hospital, 30 minutes to NUCOR, 15 minutes to Gallipolis and 15 minutes to Rio Grande. Curb appeal begins with an inviting covered front porch with vinyl railing. Inside, you are greeted with a foyer that leads to a living room with a beautiful bay window. The kitchen has nice appliances, plenty of cabinet space with pantry and opens to the family room with a wood fireplace and French doors leading to the back deck. A Laundry/Utility Room with a coat and shoe drop off at the side entrance. Spacious Master Bedroom Suite with two double closets, large vanity with a dressing table and tub/shower. A guest half bath is also on the main level. Upstairs, a nice landing leads to two large bedrooms, one with a walk-in closet and the other has a double closet along with spacious full bath. Outside, a two-car 24 x 24 detached garage and a 24 x 36 metal garage/barn.
Last Agent to Sell the Property
Evans-Moore Realty License #SAL.2023001351 Listed on: 05/03/2024
Home Details
Home Type
- Single Family
Est. Annual Taxes
- $2,299
Year Built
- Built in 1996
Lot Details
- 2 Acre Lot
- Landscaped with Trees
Parking
- 2 Car Detached Garage
- Automatic Garage Door Opener
Home Design
- Cape Cod Architecture
- Asphalt Shingled Roof
- Vinyl Siding
Interior Spaces
- 2,106 Sq Ft Home
- 2-Story Property
- Ceiling Fan
- Wood Burning Fireplace
- Double Pane Windows
- Bay Window
- Laminate Flooring
- Crawl Space
- Washer and Dryer Hookup
Kitchen
- Electric Oven or Range
- Range Hood
- Dishwasher
- Laminate Countertops
Bedrooms and Bathrooms
- 3 Bedrooms
- Walk-In Closet
Outdoor Features
- Deck
- Covered patio or porch
- Pole Barn
- Rain Gutters
Schools
- Gallia County Lsd Middle School
Utilities
- Central Air
- Heat Pump System
- Electric Water Heater
- Septic System
- Internet Available
- Satellite Dish
Listing and Financial Details
- Assessor Parcel Number 02800163204
Ownership History
Purchase Details
Home Financials for this Owner
Home Financials are based on the most recent Mortgage that was taken out on this home.Purchase Details
Home Financials for this Owner
Home Financials are based on the most recent Mortgage that was taken out on this home.Similar Homes in the area
Home Values in the Area
Average Home Value in this Area
Purchase History
| Date | Type | Sale Price | Title Company |
|---|---|---|---|
| Warranty Deed | $265,000 | Bestitle Agency | |
| Warranty Deed | $225,000 | Bestitle Agency Inc |
Mortgage History
| Date | Status | Loan Amount | Loan Type |
|---|---|---|---|
| Open | $266,000 | VA | |
| Closed | $265,000 | VA | |
| Previous Owner | $213,500 | New Conventional |
Property History
| Date | Event | Price | Change | Sq Ft Price |
|---|---|---|---|---|
| 07/22/2024 07/22/24 | Sold | $265,000 | +2.0% | $126 / Sq Ft |
| 06/21/2024 06/21/24 | Pending | -- | -- | -- |
| 06/03/2024 06/03/24 | Price Changed | $259,900 | -3.7% | $123 / Sq Ft |
| 05/29/2024 05/29/24 | Price Changed | $269,900 | -1.8% | $128 / Sq Ft |
| 05/20/2024 05/20/24 | Price Changed | $274,900 | -1.8% | $131 / Sq Ft |
| 05/03/2024 05/03/24 | For Sale | $279,900 | +24.4% | $133 / Sq Ft |
| 08/16/2021 08/16/21 | Sold | $225,000 | -- | $107 / Sq Ft |
| 07/08/2021 07/08/21 | Pending | -- | -- | -- |
Tax History Compared to Growth
Tax History
| Year | Tax Paid | Tax Assessment Tax Assessment Total Assessment is a certain percentage of the fair market value that is determined by local assessors to be the total taxable value of land and additions on the property. | Land | Improvement |
|---|---|---|---|---|
| 2024 | $2,128 | $65,190 | $8,600 | $56,590 |
| 2023 | $2,299 | $65,190 | $8,600 | $56,590 |
| 2022 | $1,995 | $55,620 | $7,280 | $48,340 |
| 2021 | $1,989 | $55,620 | $7,280 | $48,340 |
| 2020 | $1,990 | $55,620 | $7,280 | $48,340 |
| 2019 | $1,814 | $50,990 | $6,620 | $44,370 |
| 2018 | $1,815 | $50,990 | $6,620 | $44,370 |
| 2017 | $1,837 | $50,990 | $6,620 | $44,370 |
| 2016 | $1,785 | $50,840 | $5,740 | $45,100 |
| 2015 | $1,785 | $50,840 | $5,740 | $45,100 |
| 2013 | $1,857 | $52,520 | $5,740 | $46,780 |
| 2012 | $1,857 | $52,520 | $5,740 | $46,780 |
Agents Affiliated with this Home
-
Lisa Hackworth
L
Seller's Agent in 2024
Lisa Hackworth
Evans-Moore Realty
(740) 339-2259
15 Total Sales
-
Carolyn Wasch

Seller's Agent in 2021
Carolyn Wasch
Wiseman Real Estate
(740) 441-7094
51 Total Sales
Map
Source: Athens County Board of REALTORS®
MLS Number: 2431994
APN: 028-001-632-04
- 903 Porter Rd
- 106 Amby Ln
- 13917 Ohio 554
- 0 Porter Rd
- 9675 Ohio 554
- 395 Vale Rd
- 25 Hudson Rd
- 754 Prospect Church Rd
- 10811 State Route 554
- 3501 Kerr Rd
- 92 Greentree Rd
- 17 Pine Hill Rd
- 624 Charolais Lake Dr
- 7669 Bull Run Rd
- 1676 E Bethel Church Rd
- 0 Keesee Rd Unit 1817733
- 62 Summerwood Dr
- 880 E Bethel Church Rd
- 31166 Edmundson Rd
- 31198 Edmundson Rd
