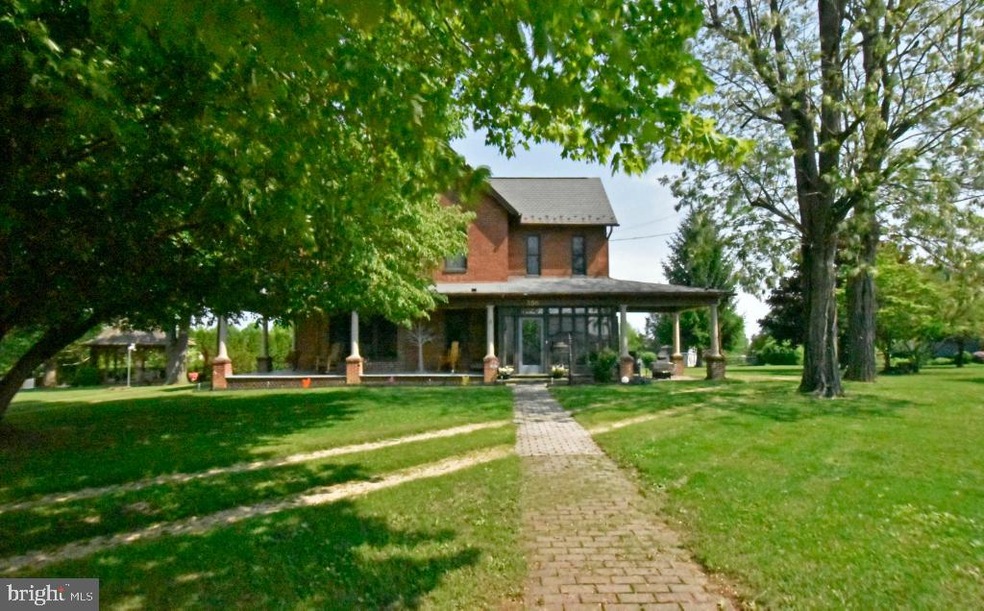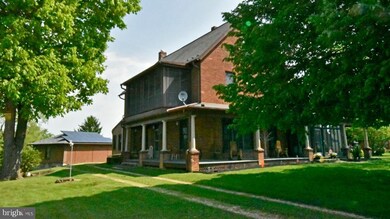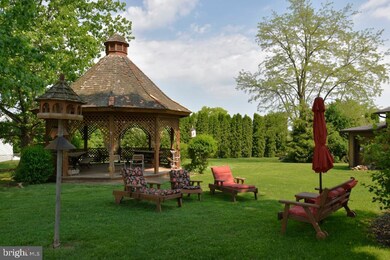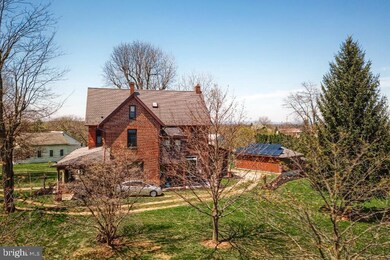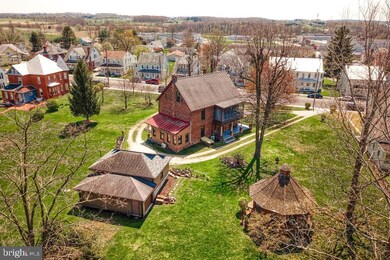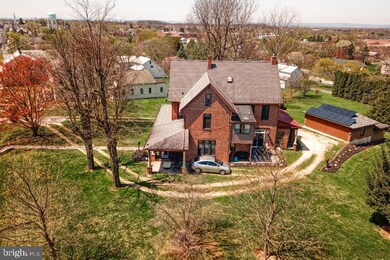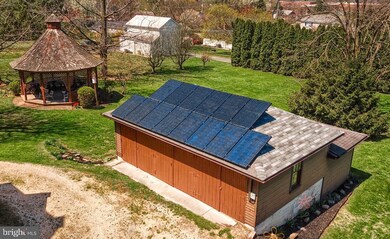
356 E King St Littlestown, PA 17340
Highlights
- Panoramic View
- Wood Flooring
- Attic
- Wood Burning Stove
- Victorian Architecture
- Sun or Florida Room
About This Home
As of March 2022Own a piece of local history. This stately home is a Historic Littlestown landmark, formerly Edge Hill Academy, a private preparatory school. Boasting 6 bedrms/2 baths, there s over 4500 finished sq ft of living space & situated on lovely landscaped 1.45 acres. Recently restored & refurbished, embracing the old but updated for luxury & comfort. Exposed wood floors, wide center hall open foyer & 10 ft ceilings. 1st floor Study/library (double French doors); expansive living room (front bay window) and side French doors opening to wrap around porches. Kitchen boasts stainless steel appliances; granite counter-tops with center- island; brick nook with oven/range; generous cabinetry & built-ins w/adjacent family room, complete with dining area & exposed beamed ceiling & gas stove. The formal dining room, suitable for large gatherings is complete w/ built-in corner cabinets, swing away pantry closet & access to patio for outside entertaining. Enjoy the spacious master suite with private screened balcony and adjoining dynamic bath. There are three additional bedrms on the 2nd floor w/two additional bedrms on 3rd floor along with unfinished attic storage. Walk out basement is dry and finished for game/or recreation area w/ bar, wood stove & a very unusual wine cellar (a must see!) + 2 storage/utility areas. In addition, (yes, there s still more) Enclosed sun room (front of home), detached 3-car garage/storage & solar panels for energy efficiency. Not to be missed, this home is perfect for those who love history, seek character, elegance & space. Minutes to shopping, Gettysburg & perfect for Maryland commuters.
Home Details
Home Type
- Single Family
Est. Annual Taxes
- $4,659
Year Built
- Built in 1885 | Remodeled in 2016
Lot Details
- 1.45 Acre Lot
- Infill Lot
- Landscaped
- Level Lot
- Irregular Lot
- Back, Front, and Side Yard
- Property is in very good condition
- Property is zoned R1 LOW DENSITY
Parking
- 4 Car Detached Garage
- 6 Open Parking Spaces
- Front Facing Garage
- Side Facing Garage
- Circular Driveway
- Off-Street Parking
Property Views
- Panoramic
- Garden
Home Design
- Victorian Architecture
- Brick Exterior Construction
- Asphalt Roof
- Active Radon Mitigation
Interior Spaces
- Property has 3 Levels
- Built-In Features
- Bar
- Crown Molding
- High Ceiling
- Whole House Fan
- Ceiling Fan
- Skylights
- Wood Burning Stove
- Replacement Windows
- Insulated Windows
- Window Treatments
- Bay Window
- Casement Windows
- Window Screens
- French Doors
- Sliding Doors
- Entrance Foyer
- Family Room Off Kitchen
- Living Room
- Formal Dining Room
- Den
- Game Room
- Sun or Florida Room
- Screened Porch
- Storage Room
- Attic Fan
Kitchen
- Country Kitchen
- Electric Oven or Range
- Range Hood
- Microwave
- Dishwasher
- Stainless Steel Appliances
- Kitchen Island
- Trash Compactor
Flooring
- Wood
- Carpet
- Ceramic Tile
- Vinyl
Bedrooms and Bathrooms
- 6 Bedrooms
- En-Suite Primary Bedroom
- En-Suite Bathroom
- Walk-in Shower
Laundry
- Laundry Room
- Laundry on upper level
- Dryer
- Washer
Partially Finished Basement
- Walk-Up Access
- Interior Basement Entry
- Shelving
Home Security
- Storm Doors
- Carbon Monoxide Detectors
Eco-Friendly Details
- Solar owned by seller
Outdoor Features
- Balcony
- Screened Patio
- Gazebo
Utilities
- Window Unit Cooling System
- Radiator
- 200+ Amp Service
- Natural Gas Water Heater
- Cable TV Available
Community Details
- No Home Owners Association
Listing and Financial Details
- Assessor Parcel Number 27006-0040---000
Ownership History
Purchase Details
Home Financials for this Owner
Home Financials are based on the most recent Mortgage that was taken out on this home.Purchase Details
Home Financials for this Owner
Home Financials are based on the most recent Mortgage that was taken out on this home.Purchase Details
Similar Homes in Littlestown, PA
Home Values in the Area
Average Home Value in this Area
Purchase History
| Date | Type | Sale Price | Title Company |
|---|---|---|---|
| Deed | $489,900 | New Title Company Name | |
| Deed | $374,900 | -- | |
| Deed | $85,000 | -- |
Mortgage History
| Date | Status | Loan Amount | Loan Type |
|---|---|---|---|
| Open | $465,405 | New Conventional | |
| Previous Owner | $299,920 | Purchase Money Mortgage | |
| Previous Owner | $310,000 | Adjustable Rate Mortgage/ARM |
Property History
| Date | Event | Price | Change | Sq Ft Price |
|---|---|---|---|---|
| 03/31/2022 03/31/22 | Sold | $489,900 | 0.0% | $107 / Sq Ft |
| 03/07/2022 03/07/22 | Pending | -- | -- | -- |
| 02/02/2022 02/02/22 | For Sale | $489,900 | +30.7% | $107 / Sq Ft |
| 07/31/2018 07/31/18 | Sold | $374,900 | 0.0% | $83 / Sq Ft |
| 06/18/2018 06/18/18 | Pending | -- | -- | -- |
| 05/28/2018 05/28/18 | Price Changed | $374,900 | -2.6% | $83 / Sq Ft |
| 05/03/2018 05/03/18 | Price Changed | $385,000 | -3.7% | $85 / Sq Ft |
| 03/28/2018 03/28/18 | Price Changed | $399,900 | -2.4% | $88 / Sq Ft |
| 03/15/2018 03/15/18 | For Sale | $409,900 | +41.3% | $90 / Sq Ft |
| 11/20/2015 11/20/15 | Sold | $290,000 | -17.1% | $73 / Sq Ft |
| 09/18/2015 09/18/15 | Pending | -- | -- | -- |
| 03/20/2015 03/20/15 | For Sale | $349,900 | -- | $89 / Sq Ft |
Tax History Compared to Growth
Tax History
| Year | Tax Paid | Tax Assessment Tax Assessment Total Assessment is a certain percentage of the fair market value that is determined by local assessors to be the total taxable value of land and additions on the property. | Land | Improvement |
|---|---|---|---|---|
| 2025 | $7,057 | $307,000 | $62,700 | $244,300 |
| 2024 | $6,801 | $307,000 | $62,700 | $244,300 |
| 2023 | $6,537 | $307,000 | $62,700 | $244,300 |
| 2022 | $5,190 | $245,200 | $62,700 | $182,500 |
| 2021 | $5,036 | $245,200 | $62,700 | $182,500 |
| 2020 | $4,976 | $245,200 | $62,700 | $182,500 |
| 2019 | $4,600 | $233,700 | $62,700 | $171,000 |
| 2018 | $4,516 | $233,700 | $62,700 | $171,000 |
| 2017 | $4,400 | $233,700 | $62,700 | $171,000 |
| 2016 | -- | $218,900 | $62,700 | $156,200 |
| 2015 | -- | $218,900 | $62,700 | $156,200 |
| 2014 | -- | $218,900 | $62,700 | $156,200 |
Agents Affiliated with this Home
-
Karen Tavenner

Seller's Agent in 2022
Karen Tavenner
RE/MAX
(717) 253-3259
134 Total Sales
-
Crystal Mullens

Buyer's Agent in 2022
Crystal Mullens
J&B Real Estate
(240) 217-9773
19 Total Sales
-
Janet Short

Seller's Agent in 2018
Janet Short
RE/MAX
(717) 465-7410
65 Total Sales
-
Willard Short

Seller Co-Listing Agent in 2018
Willard Short
RE/MAX
(717) 465-7411
59 Total Sales
-
Bill Mundorff

Seller's Agent in 2015
Bill Mundorff
Berkshire Hathaway HomeServices Homesale Realty
(717) 479-1964
53 Total Sales
-
K
Buyer's Agent in 2015
Ken Lenhart
Southern Management Rentals
Map
Source: Bright MLS
MLS Number: 1000272054
APN: 27-006-0040-000
- 449 Glenwyn Dr
- 591 Lumber St
- 41 Smith Cir
- 3 Wheaton Dr Unit 60
- 567 Lumber St
- 40 E Myrtle St
- 13 Fieldcrest Dr Unit 154
- 45 Clover Dr Unit 221
- 162 Newark St
- 115 Charles St
- 117 Charles St
- 440 N Queen St
- 151 Colorado Ave
- 58 N Gala Unit 397
- 6054 Baltimore Pike Unit 1
- 28 Gettysburg Ct Unit 60
- 2152 White Hall Rd
- 863 Hanover Pike Unit 8
- 349 Lexington Way Unit 185
- 53 Apple Jack Ln Unit 9
