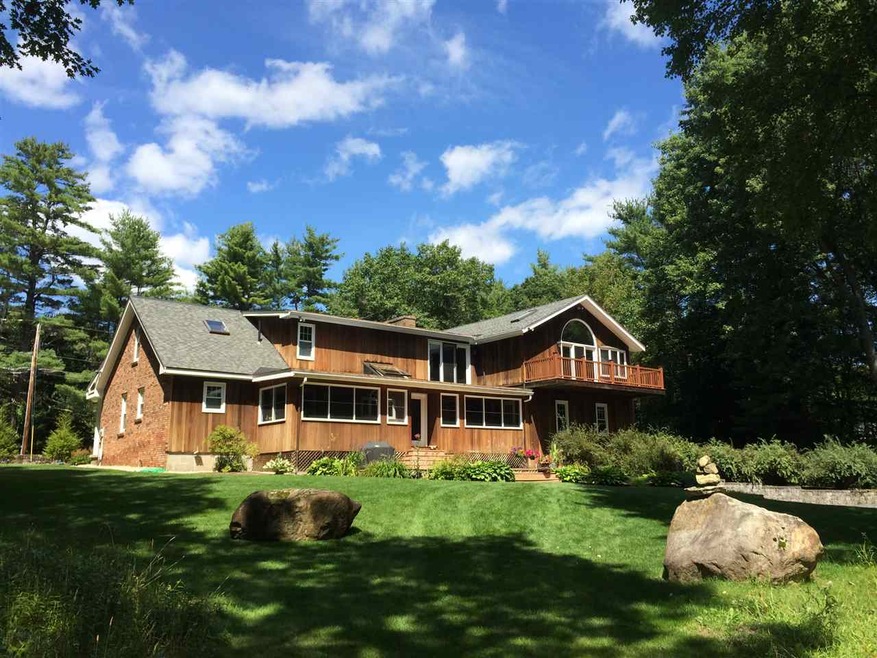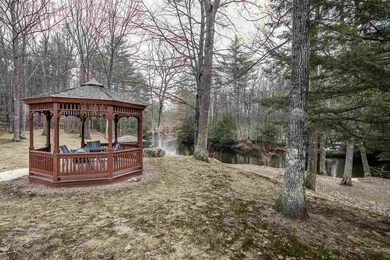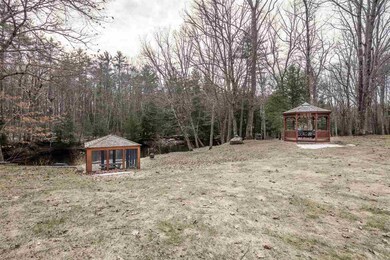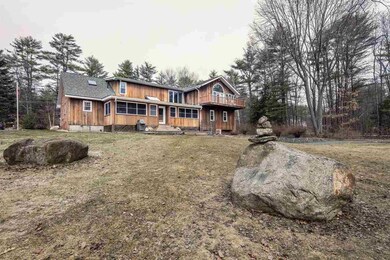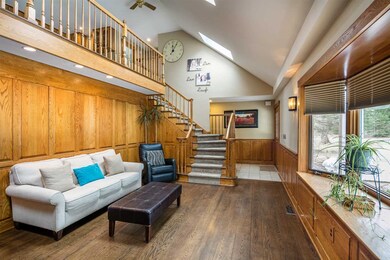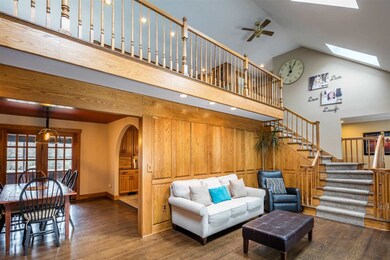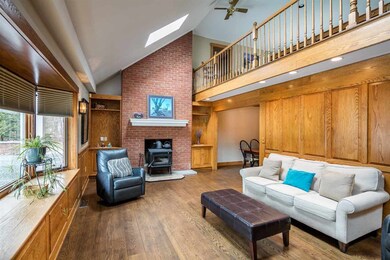
356 E Penacook Rd Contoocook, NH 03229
Highlights
- 575 Feet of Waterfront
- Barn
- Deck
- Maple Street Elementary School Rated A-
- 5 Acre Lot
- Contemporary Architecture
About This Home
As of June 2018MORE THAN 550' OF WATERFRONT on the BLACKWATER RIVER in Hopkinton! This Contemporary Stunner is a perfect blend of quality craftsmanship and casual living. Sunlit drenched spaces in this open concept home with views to your private river oasis with gazebo, screen house, 3 level barn from virtually every room! First floor features a fireplaced living room which opens to a private dining room with french doors out to large redwood screened porch. Fully applianced oak kitchen with separate eating area bar, full bath and first floor bedroom complement the main level. The second level features a loft family/rec space with wet bar and second bedroom and 3/4 bath. The master suite has it's own sitting/office space with a fireplace, walk-in closet, walk-in custom riverstone shower and full whirlpool tub. Sit on your private master balcony overlooking your own private paradise with fruit trees, orchard ,perennials and wildlife!
Last Agent to Sell the Property
Mary Cowan
Cowan and Zellers Brokerage Phone: 603-225-3333 License #034191 Listed on: 04/06/2018
Home Details
Home Type
- Single Family
Est. Annual Taxes
- $14,944
Year Built
- Built in 1962
Lot Details
- 5 Acre Lot
- 575 Feet of Waterfront
- Property has an invisible fence for dogs
- Landscaped
- Level Lot
- Sprinkler System
- Property is zoned R-4
Parking
- 2 Car Attached Garage
- Heated Garage
- Automatic Garage Door Opener
- Gravel Driveway
Home Design
- Contemporary Architecture
- Brick Exterior Construction
- Concrete Foundation
- Wood Frame Construction
- Architectural Shingle Roof
- Membrane Roofing
- Cedar
Interior Spaces
- 2-Story Property
- Wet Bar
- Central Vacuum
- Bar
- Woodwork
- Cathedral Ceiling
- Ceiling Fan
- Multiple Fireplaces
- Wood Burning Fireplace
- Dining Area
- Screened Porch
- Unfinished Basement
- Interior Basement Entry
- Fire and Smoke Detector
Kitchen
- Electric Range
- Dishwasher
Flooring
- Wood
- Carpet
- Ceramic Tile
Bedrooms and Bathrooms
- 3 Bedrooms
- En-Suite Primary Bedroom
- Walk-In Closet
- Whirlpool Bathtub
Laundry
- Laundry on upper level
- Dryer
- Washer
Outdoor Features
- Water Access
- Balcony
- Deck
- Gazebo
- Outbuilding
Schools
- Harold Martin Elementary School
- Hopkinton Middle School
- Hopkinton High School
Farming
- Barn
Utilities
- Heating System Uses Oil
- Private Water Source
- Electric Water Heater
- Private Sewer
Listing and Financial Details
- Tax Lot 28
Ownership History
Purchase Details
Home Financials for this Owner
Home Financials are based on the most recent Mortgage that was taken out on this home.Purchase Details
Home Financials for this Owner
Home Financials are based on the most recent Mortgage that was taken out on this home.Purchase Details
Home Financials for this Owner
Home Financials are based on the most recent Mortgage that was taken out on this home.Similar Homes in Contoocook, NH
Home Values in the Area
Average Home Value in this Area
Purchase History
| Date | Type | Sale Price | Title Company |
|---|---|---|---|
| Quit Claim Deed | -- | None Available | |
| Quit Claim Deed | -- | None Available | |
| Quit Claim Deed | -- | None Available | |
| Warranty Deed | $425,000 | -- | |
| Warranty Deed | $425,000 | -- | |
| Warranty Deed | $419,000 | -- | |
| Warranty Deed | $425,000 | -- | |
| Warranty Deed | $419,000 | -- |
Mortgage History
| Date | Status | Loan Amount | Loan Type |
|---|---|---|---|
| Open | $432,000 | New Conventional | |
| Closed | $432,000 | Stand Alone Refi Refinance Of Original Loan | |
| Previous Owner | $340,000 | New Conventional | |
| Closed | $0 | No Value Available |
Property History
| Date | Event | Price | Change | Sq Ft Price |
|---|---|---|---|---|
| 06/15/2018 06/15/18 | Sold | $425,000 | -4.9% | $134 / Sq Ft |
| 04/23/2018 04/23/18 | Pending | -- | -- | -- |
| 04/06/2018 04/06/18 | For Sale | $447,000 | +6.7% | $141 / Sq Ft |
| 08/18/2014 08/18/14 | Sold | $419,000 | -5.8% | $159 / Sq Ft |
| 06/23/2014 06/23/14 | Pending | -- | -- | -- |
| 02/19/2014 02/19/14 | For Sale | $445,000 | -- | $169 / Sq Ft |
Tax History Compared to Growth
Tax History
| Year | Tax Paid | Tax Assessment Tax Assessment Total Assessment is a certain percentage of the fair market value that is determined by local assessors to be the total taxable value of land and additions on the property. | Land | Improvement |
|---|---|---|---|---|
| 2024 | $16,720 | $763,800 | $211,700 | $552,100 |
| 2023 | $14,982 | $427,800 | $99,500 | $328,300 |
| 2022 | $13,797 | $427,800 | $99,500 | $328,300 |
| 2020 | $12,513 | $427,800 | $99,500 | $328,300 |
| 2019 | $12,458 | $427,800 | $99,500 | $328,300 |
| 2018 | $15,101 | $435,800 | $75,500 | $360,300 |
| 2017 | $14,944 | $435,800 | $75,500 | $360,300 |
| 2016 | $14,631 | $436,100 | $75,500 | $360,600 |
| 2015 | $14,662 | $436,100 | $75,500 | $360,600 |
| 2014 | $14,199 | $436,100 | $75,500 | $360,600 |
| 2013 | $13,453 | $468,100 | $120,400 | $347,700 |
Agents Affiliated with this Home
-
M
Seller's Agent in 2018
Mary Cowan
Cowan and Zellers
-

Buyer's Agent in 2018
Kathy Coen
April Dunn & Associates LLC
(978) 502-2586
84 Total Sales
-

Seller's Agent in 2014
Sandy Heino
Four Seasons Sotheby's Int'l Realty
(603) 496-4141
26 in this area
83 Total Sales
-

Buyer's Agent in 2014
Stephen Marder
Prime Realty Associates, LLC
(603) 545-5596
1 in this area
19 Total Sales
Map
Source: PrimeMLS
MLS Number: 4684587
APN: HOPN-000243-000028
- 57 Stacey Dr
- 10 Stacey Dr
- 111 Stacey Dr
- 320 Dustin Rd
- 0 Penacook Rd Unit 5048749
- 712 Broad Cove Rd
- 11 Blackwater Rd
- 95 Blackwater Rd
- 173 Amesbury Rd
- 40 Evergreen Ln
- 41 Woodwells Garrison Tract 2 Rd
- 32 Sunset Dr
- 68 Woodwells Garrison Rd
- 408 River Grant Dr
- 104 River Grant Dr
- 574 Main St
- 409 Park Ave
- 166 Park Ave
- 400 Gould Hill Rd
- 33 New Hampshire Dr
