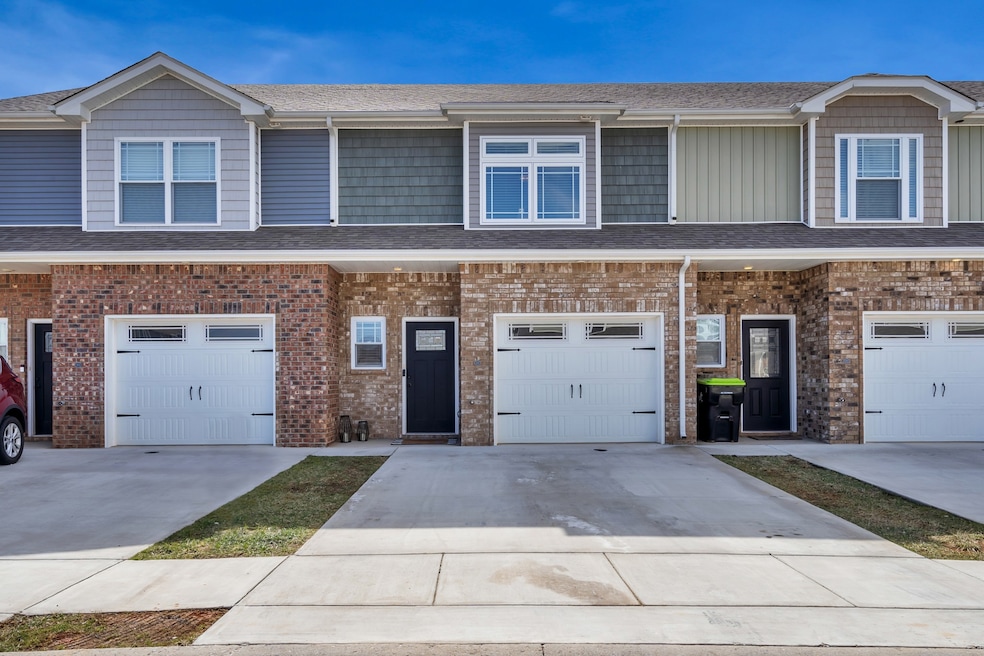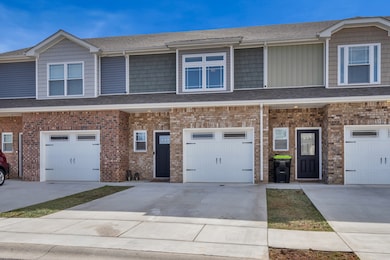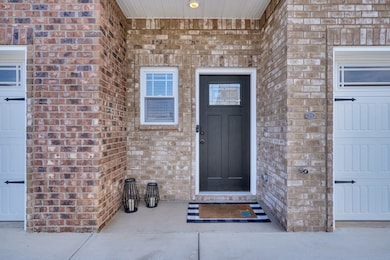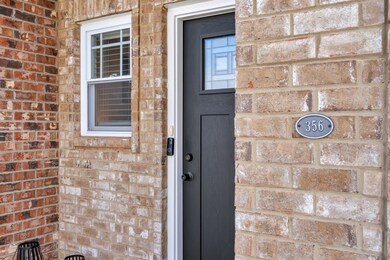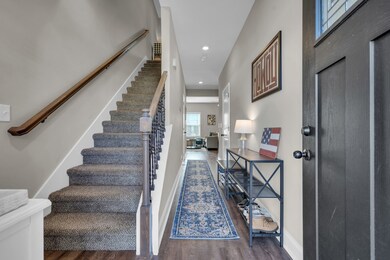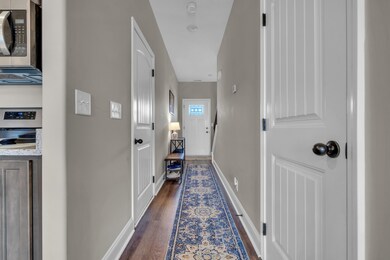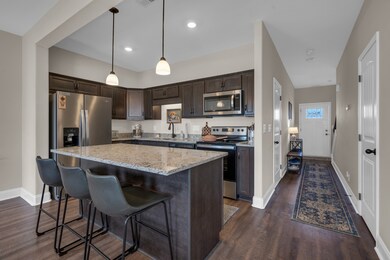
356 Fallow Cir Clarksville, TN 37040
Estimated payment $1,648/month
Highlights
- Community Pool
- 1 Car Attached Garage
- Central Heating
- Porch
- Cooling Available
- Central Vacuum
About This Home
Beautiful townhome located in the heart of Clarksville, between Exit 1 & 4. Washer and Dryer convey with the property! Large bedrooms each have ensuite bathrooms. Enjoy the convenience of the dog park and community pool just steps away! VA assumable!
Listing Agent
Keller Williams Realty Brokerage Phone: 9106035049 License # 323088 Listed on: 03/01/2025

Townhouse Details
Home Type
- Townhome
Est. Annual Taxes
- $1,649
Year Built
- Built in 2022
Lot Details
- 871 Sq Ft Lot
- Partially Fenced Property
HOA Fees
- $160 Monthly HOA Fees
Parking
- 1 Car Attached Garage
- 2 Open Parking Spaces
- Parking Lot
Home Design
- Brick Exterior Construction
- Slab Foundation
- Vinyl Siding
Interior Spaces
- 1,278 Sq Ft Home
- Property has 2 Levels
- Central Vacuum
- Dishwasher
Flooring
- Carpet
- Vinyl
Bedrooms and Bathrooms
- 2 Bedrooms
Laundry
- Dryer
- Washer
Home Security
Outdoor Features
- Porch
Schools
- Northeast Elementary School
- Kirkwood Middle School
- Kirkwood High School
Utilities
- Cooling Available
- Central Heating
- Underground Utilities
Listing and Financial Details
- Assessor Parcel Number 063008K U 00602 00002008
Community Details
Overview
- $225 One-Time Secondary Association Fee
- Association fees include ground maintenance, recreation facilities, trash
- Summerfield Townhomes Subdivision
Recreation
- Community Pool
Security
- Fire and Smoke Detector
Map
Home Values in the Area
Average Home Value in this Area
Tax History
| Year | Tax Paid | Tax Assessment Tax Assessment Total Assessment is a certain percentage of the fair market value that is determined by local assessors to be the total taxable value of land and additions on the property. | Land | Improvement |
|---|---|---|---|---|
| 2024 | $2,499 | $59,225 | $0 | $0 |
| 2023 | $878 | $20,800 | $0 | $0 |
| 2022 | $622 | $39,075 | $0 | $0 |
Property History
| Date | Event | Price | Change | Sq Ft Price |
|---|---|---|---|---|
| 06/01/2025 06/01/25 | For Rent | $1,550 | 0.0% | -- |
| 06/01/2025 06/01/25 | Off Market | $1,550 | -- | -- |
| 05/20/2025 05/20/25 | For Rent | $1,550 | 0.0% | -- |
| 03/01/2025 03/01/25 | For Sale | $242,500 | +2.1% | $190 / Sq Ft |
| 05/12/2023 05/12/23 | Sold | $237,500 | 0.0% | $186 / Sq Ft |
| 04/03/2023 04/03/23 | Pending | -- | -- | -- |
| 12/02/2022 12/02/22 | Price Changed | $237,500 | -4.4% | $186 / Sq Ft |
| 06/06/2022 06/06/22 | For Sale | $248,500 | -- | $194 / Sq Ft |
Purchase History
| Date | Type | Sale Price | Title Company |
|---|---|---|---|
| Warranty Deed | $237,500 | None Listed On Document | |
| Warranty Deed | $237,500 | None Listed On Document |
Mortgage History
| Date | Status | Loan Amount | Loan Type |
|---|---|---|---|
| Open | $242,606 | VA |
Similar Homes in Clarksville, TN
Source: Realtracs
MLS Number: 2796103
APN: 008K-U-006.02-00002008
- 1053 Chardea Dr
- 332 Fallow Cir
- 328 Fallow Cir
- 894 Samantha Ln
- 203 Fallow Dr
- 133 Kildeer Dr
- 1408 Kingbird Dr
- 215 Fallow Dr
- 185 Kildeer Dr
- 1000 Thrasher Dr
- 180 Kildeer Dr
- 1236 Winterset Dr
- 1433 Kingbird Dr
- 1544 Kestrel Dr
- 1033 Waterford Cir
- 229 Kildeer Dr
- 1456 Kingbird Dr
- 3769 N Jot Dr
- 1561 Kestrel Dr
- 1044 Thrasher Dr
