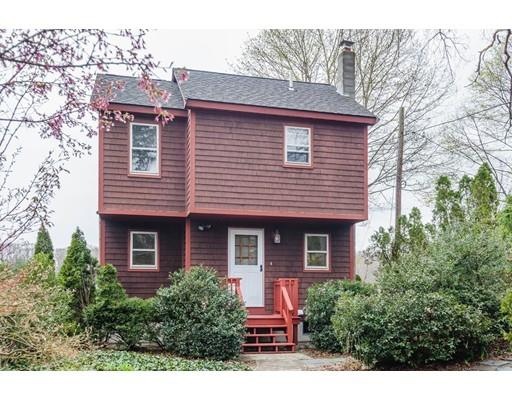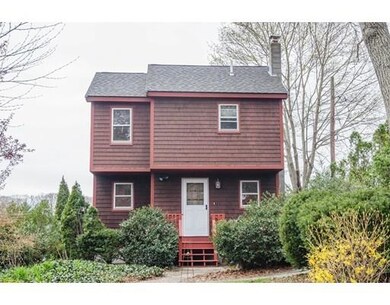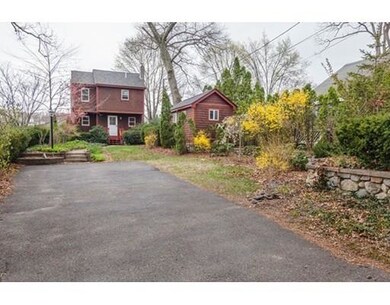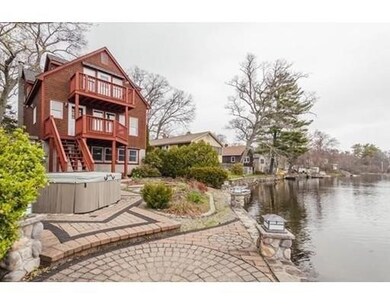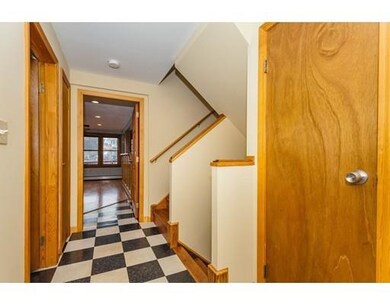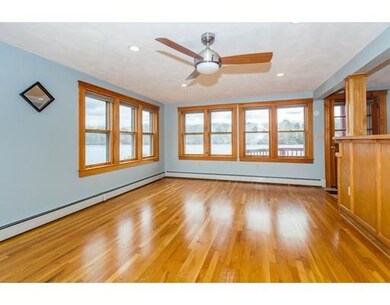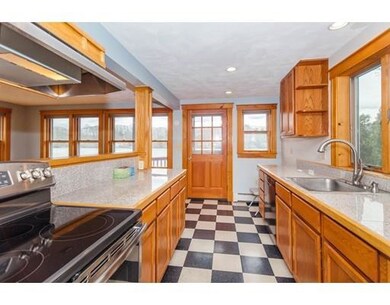
356 Forest Grove Ave Wrentham, MA 02093
Highlights
- Spa
- Scenic Views
- Deck
- Delaney Elementary School Rated A
- Waterfront
- Wood Flooring
About This Home
As of March 2019**Motivated Seller** Gorgeous Lakefront Home on Mirror Lake (good for swimming, fishing, boating)! This 3 story home has 3 beds, 2 baths, an office, a laundry room, and a spacious Den (that could be used as a 4th bedroom!) or entertainment area in the walkout basement! This home has tastefully landscaped grounds, a spacious lawn shed, patio was redone w/ firepit and jacuzzi hot tub, and recently reinforced retaining wall along the lake! This is a well-constructed home, it was completely rebuilt in 1994, well insulated, 2 X 6 construction, double pane windows, and 3 separate heating zones. The finished walkout basement has slate floors, a wood stove, laundry room, workshop, and stunning lake views. There is a large deck off the kitchen on the main level, which is an open floor plan, with 180-degree views of the lake! Additionally, there is balcony off the enormous master bedroom which has a walk-in closet!. The newer roof w/ lifetime warranty. **Just Passed Title V Inspection!**
Last Agent to Sell the Property
Keller Williams Realty Boston Northwest Listed on: 12/04/2018

Home Details
Home Type
- Single Family
Est. Annual Taxes
- $4,218
Year Built
- Built in 1927
Lot Details
- 5,663 Sq Ft Lot
- Waterfront
- Near Conservation Area
- Level Lot
- Property is zoned R-43
Home Design
- Cottage
- Shingle Roof
- Concrete Perimeter Foundation
Interior Spaces
- 2,026 Sq Ft Home
- 1 Fireplace
- Insulated Windows
- Insulated Doors
- Scenic Vista Views
Kitchen
- Range<<rangeHoodToken>>
- Freezer
- Dishwasher
Flooring
- Wood
- Stone
- Tile
- Vinyl
Bedrooms and Bathrooms
- 3 Bedrooms
- Primary bedroom located on second floor
- 2 Full Bathrooms
Laundry
- Dryer
- Washer
Partially Finished Basement
- Walk-Out Basement
- Basement Fills Entire Space Under The House
- Interior Basement Entry
- Laundry in Basement
Home Security
- Storm Windows
- Storm Doors
Parking
- 6 Car Parking Spaces
- Paved Parking
- Open Parking
- Off-Street Parking
Eco-Friendly Details
- Energy-Efficient Thermostat
Outdoor Features
- Spa
- Water Access
- Deck
- Patio
- Outdoor Storage
- Porch
Schools
- Delaney Elementary School
- King Philip Jr Middle School
- King Philip High School
Utilities
- Window Unit Cooling System
- 3 Heating Zones
- Heating System Uses Oil
- Baseboard Heating
- 110 Volts
- Oil Water Heater
- Private Sewer
Listing and Financial Details
- Assessor Parcel Number 296321
Community Details
Overview
- No Home Owners Association
Recreation
- Park
- Jogging Path
Ownership History
Purchase Details
Home Financials for this Owner
Home Financials are based on the most recent Mortgage that was taken out on this home.Purchase Details
Home Financials for this Owner
Home Financials are based on the most recent Mortgage that was taken out on this home.Similar Homes in Wrentham, MA
Home Values in the Area
Average Home Value in this Area
Purchase History
| Date | Type | Sale Price | Title Company |
|---|---|---|---|
| Not Resolvable | $435,000 | -- | |
| Deed | $422,000 | -- |
Mortgage History
| Date | Status | Loan Amount | Loan Type |
|---|---|---|---|
| Open | $326,000 | Stand Alone Refi Refinance Of Original Loan | |
| Closed | $326,250 | New Conventional | |
| Previous Owner | $270,400 | No Value Available | |
| Previous Owner | $337,600 | Purchase Money Mortgage | |
| Previous Owner | $80,000 | No Value Available | |
| Previous Owner | $5,300 | No Value Available |
Property History
| Date | Event | Price | Change | Sq Ft Price |
|---|---|---|---|---|
| 03/18/2019 03/18/19 | Sold | $435,000 | -3.3% | $215 / Sq Ft |
| 01/25/2019 01/25/19 | Pending | -- | -- | -- |
| 12/04/2018 12/04/18 | For Sale | $449,900 | -- | $222 / Sq Ft |
Tax History Compared to Growth
Tax History
| Year | Tax Paid | Tax Assessment Tax Assessment Total Assessment is a certain percentage of the fair market value that is determined by local assessors to be the total taxable value of land and additions on the property. | Land | Improvement |
|---|---|---|---|---|
| 2025 | $6,131 | $529,000 | $266,400 | $262,600 |
| 2024 | $6,079 | $506,600 | $277,100 | $229,500 |
| 2023 | $5,646 | $447,400 | $251,900 | $195,500 |
| 2022 | $5,398 | $394,900 | $229,000 | $165,900 |
| 2021 | $5,378 | $382,200 | $229,000 | $153,200 |
| 2020 | $4,661 | $327,100 | $188,300 | $138,800 |
| 2019 | $4,342 | $307,500 | $174,800 | $132,700 |
| 2018 | $4,463 | $313,400 | $175,100 | $138,300 |
| 2017 | $4,218 | $296,000 | $171,700 | $124,300 |
| 2016 | $4,054 | $283,900 | $166,700 | $117,200 |
| 2015 | $3,947 | $263,500 | $160,300 | $103,200 |
| 2014 | $4,247 | $277,400 | $177,900 | $99,500 |
Agents Affiliated with this Home
-
Thiago Gomes

Seller's Agent in 2019
Thiago Gomes
Keller Williams Realty Boston Northwest
(508) 649-9032
61 Total Sales
-
Jin Cai
J
Buyer's Agent in 2019
Jin Cai
Engel & Volkers Newton
(781) 864-5123
18 Total Sales
Map
Source: MLS Property Information Network (MLS PIN)
MLS Number: 72429554
APN: WREN-000013M-000016-000008
- 6 Forest Grove Ave
- 246 Forest Grove Ave
- 163 Walnut Rd
- 17 Ash Rd
- 37 King St
- 132 Hemmingway Place
- 2 Shady Way
- 23 Weber Farm Rd Unit 23
- 13 Weber Farm Rd Unit 13
- 11 Weber Farm Rd Unit 11
- 25 Weber Farm Rd Unit 25
- 8 Weber Farm Rd Unit 8
- 6 Weber Farm Rd Unit 6
- 4 Weber Farm Rd Unit 4
- 28 Weber Farm Rd Unit 28
- 7 Weber Farm Rd Unit 7
- 45 Joshua Rd
- 30 Weber Farm Rd Unit 30
- 46 Weber Farm Rd Unit 46
- 45 Weber Farm Rd Unit 45
