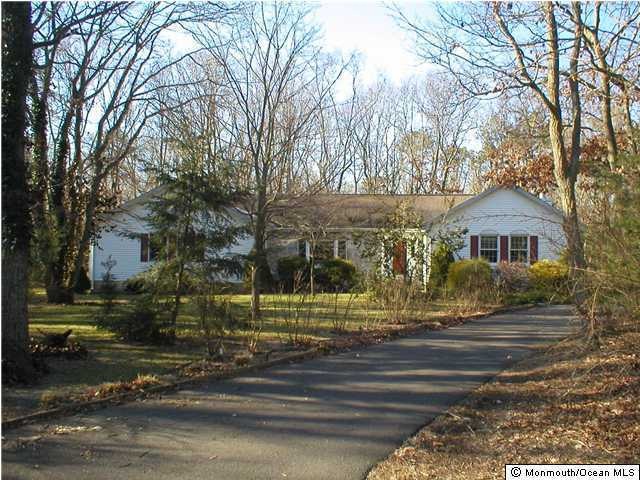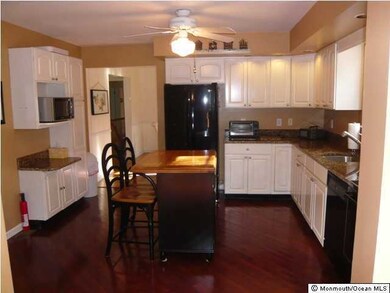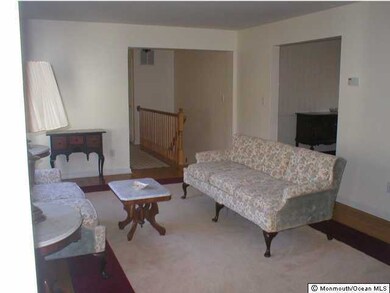
356 Herbertsville Rd Howell, NJ 07731
Estimated Value: $762,000 - $806,491
Highlights
- Bay View
- New Kitchen
- Recreation Room
- Howell High School Rated A-
- Deck
- Wood Flooring
About This Home
As of April 2012A Must See! Absolutely pristine 3 BR expanded ranch (with full finished basement that includes 2 bedrooms and large Rec Room and full bath). Home features gleaming hardwood flooring, formal DR and LR and open airy kitchen/family room with a wood burning fireplace. Enjoy the outdoors on 1.4 acres with expansive decking and gazebo. Master BR includes full bath with jacuzzi, stall shower and double sink w/granite top vanity and walk in closet. Oversized 2 car garage. On the Howell/Wall border.
Last Agent to Sell the Property
Margaret Penta
Gloria Nilson & Co. Real Estate Listed on: 02/08/2012
Last Buyer's Agent
Mary Jane Barretta
Jack Green Realty License #0789390

Property Details
Home Type
- Multi-Family
Est. Annual Taxes
- $9,709
Year Built
- Built in 1993
Lot Details
- 1.4 Acre Lot
- Lot Dimensions are 360x180x318x200
- Fenced
- Oversized Lot
- Landscaped with Trees
Parking
- 2 Car Direct Access Garage
- Oversized Parking
- Parking Storage or Cabinetry
- Driveway
- Off-Street Parking
Home Design
- Duplex
- Shingle Roof
- Vinyl Siding
Interior Spaces
- 2,128 Sq Ft Home
- 2-Story Property
- Crown Molding
- Ceiling Fan
- Recessed Lighting
- Light Fixtures
- Wood Burning Fireplace
- Thermal Windows
- Bay Window
- Sliding Doors
- Entrance Foyer
- Family Room
- Living Room
- Dining Room
- Recreation Room
- Bay Views
Kitchen
- New Kitchen
- Butlers Pantry
- Electric Cooktop
- Stove
- Microwave
- Dishwasher
Flooring
- Wood
- Wall to Wall Carpet
- Ceramic Tile
Bedrooms and Bathrooms
- 3 Bedrooms
- Primary Bedroom on Main
- Walk-In Closet
- 3 Full Bathrooms
- In-Law or Guest Suite
- Primary bathroom on main floor
- Whirlpool Bathtub
- Primary Bathroom includes a Walk-In Shower
Laundry
- Dryer
- Washer
Basement
- Walk-Out Basement
- Recreation or Family Area in Basement
- Workshop
Outdoor Features
- Deck
- Exterior Lighting
Schools
- Ramtown Elementary School
- Freehold Twp High School
Utilities
- Forced Air Heating and Cooling System
- Heating System Uses Oil Above Ground
- Well
- Electric Water Heater
- Septic System
Community Details
- No Home Owners Association
Listing and Financial Details
- Assessor Parcel Number 2100044000000005
Ownership History
Purchase Details
Home Financials for this Owner
Home Financials are based on the most recent Mortgage that was taken out on this home.Similar Homes in the area
Home Values in the Area
Average Home Value in this Area
Purchase History
| Date | Buyer | Sale Price | Title Company |
|---|---|---|---|
| Mccaferey Edith Malley | $354,700 | Multiple |
Mortgage History
| Date | Status | Borrower | Loan Amount |
|---|---|---|---|
| Open | Mccaffrey Edith L | $75,000 | |
| Previous Owner | Edwards Robert S | $235,000 |
Property History
| Date | Event | Price | Change | Sq Ft Price |
|---|---|---|---|---|
| 04/20/2012 04/20/12 | Sold | $354,700 | -- | $167 / Sq Ft |
Tax History Compared to Growth
Tax History
| Year | Tax Paid | Tax Assessment Tax Assessment Total Assessment is a certain percentage of the fair market value that is determined by local assessors to be the total taxable value of land and additions on the property. | Land | Improvement |
|---|---|---|---|---|
| 2024 | $10,106 | $575,200 | $208,000 | $367,200 |
| 2023 | $10,106 | $543,600 | $185,000 | $358,600 |
| 2022 | $9,463 | $501,400 | $160,000 | $341,400 |
| 2021 | $9,463 | $431,200 | $127,500 | $303,700 |
| 2020 | $9,899 | $427,800 | $127,500 | $300,300 |
| 2019 | $10,137 | $429,900 | $110,500 | $319,400 |
| 2018 | $9,836 | $415,000 | $110,500 | $304,500 |
| 2017 | $9,844 | $410,700 | $115,500 | $295,200 |
| 2016 | $9,974 | $410,800 | $123,000 | $287,800 |
| 2015 | $9,899 | $403,400 | $123,000 | $280,400 |
| 2014 | $9,161 | $346,500 | $118,000 | $228,500 |
Agents Affiliated with this Home
-
M
Seller's Agent in 2012
Margaret Penta
BHHS Fox & Roach
-
M
Buyer's Agent in 2012
Mary Jane Barretta
Jack Green Realty
(732) 449-1555
Map
Source: MOREMLS (Monmouth Ocean Regional REALTORS®)
MLS Number: 21205115
APN: 21-00044-0000-00005
- 517 Newtons Corner Rd
- 22 Roe Ln
- 39 Sarah Ln
- 33 Sarah Ln
- 18 Mount Ranier Dr
- 4005 Herbertsville Rd
- 17 Crater Lake Rd
- 10 Tracey Ct
- 82 Cascades Ave
- 150 Easy St
- 47 Crater Lake Rd
- 54 Crater Lake Rd
- 18 Gettysburg Dr
- 19 Sally St
- 16 Higgins Ct
- 81 W Shenendoah Rd
- 14 Virginia Dr
- 90 W Shenendoah Rd
- 40 Gladiola Dr
- 7 Albatross Dr
- 356 Herbertsville Rd
- 362 Herbertsville Rd
- 348 Herbertsville Rd
- 570 Newtons Corner Rd
- 342 Herbertsville Rd
- 564 Newtons Corner Rd
- 351 Herbertsville Rd
- 4110 Herbertsville Rd
- 578 Newtons Corner Rd
- 357 Easy St
- 351 Easy St
- 365 Easy St
- 334 Herbertsville Rd
- 4101 Herbertsville Rd
- 573 Newtons Corner Rd
- 4171 Squankum Allenwood Rd
- 4106 Herbertsville Rd
- 579 Newtons Corner Rd
- 335 Herbertsville Rd
- 588 Newtons Corner Rd


