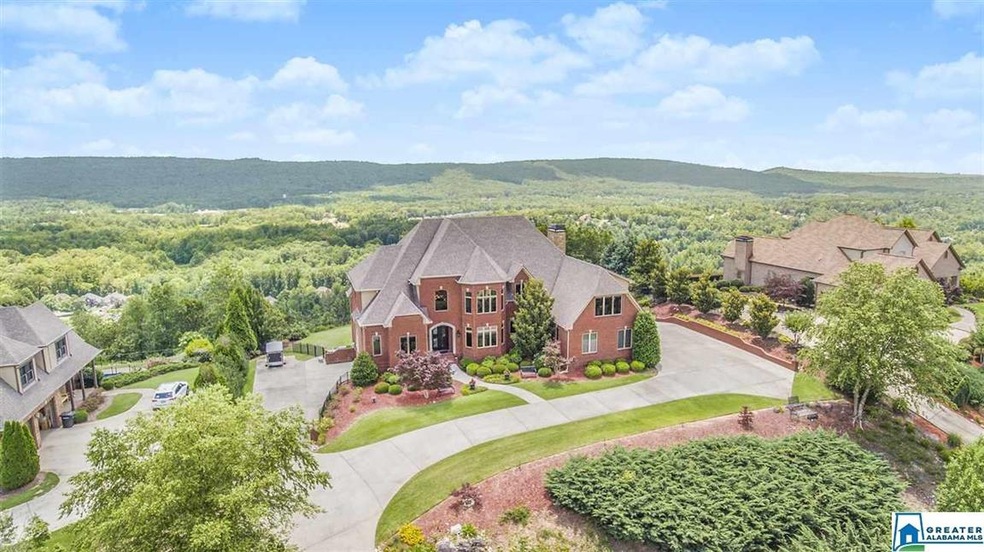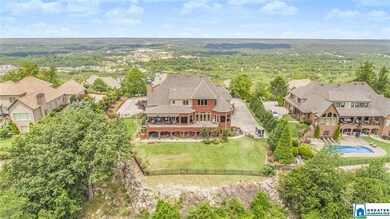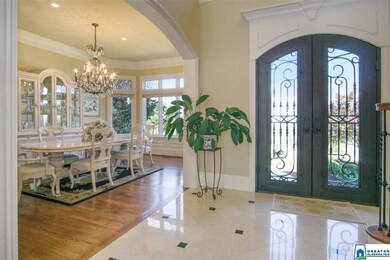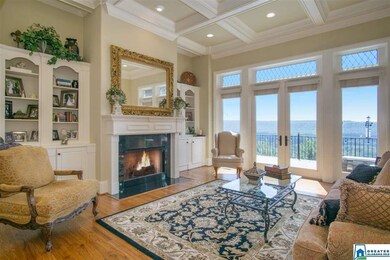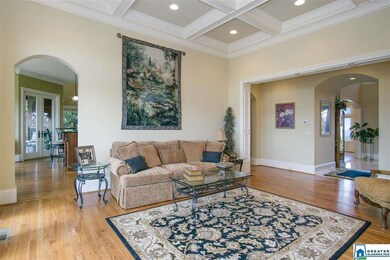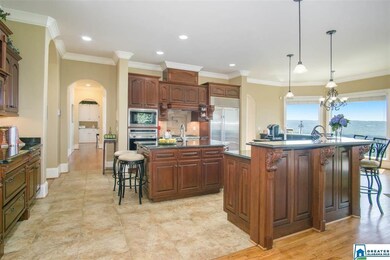
356 Highland View Dr Birmingham, AL 35242
North Shelby County NeighborhoodEstimated Value: $1,343,000 - $1,557,000
Highlights
- Gated with Attendant
- Fishing
- Wind Turbine Power
- Mt. Laurel Elementary School Rated A
- RV or Boat Parking
- Sitting Area In Primary Bedroom
About This Home
As of October 2020Located behind gates in one of Shelby County’s most coveted neighborhoods, is a Significant Estate Property with 1.5 meticulously landscaped acres with spectacular Panoramic Vistas. From every room you'll enjoy morning sunrises and evening sunsets. The expansive Outdoor Terrace stretches across the entire back of the home and is perfect for entertaining. There is GARAGE PARKING FOR 5 vehicles. The Gourmet Chef's Kitchen features top of the line appliances, a substantial center island, Custom Cabinetry (incl. hidden spice racks), beautiful Granite Countertops all just steps from MAIN LEVEL GARAGES (great for bringing in groceries). This energy efficient home boasts the convenience of a central Vacuum System (w/ toe-kick in the kitchen) SIX bedrooms, 5 full & 2 half baths, a Cedar Closet, Chandelier Lift, PLUS whole house intercom system, which extends to the garages & outside verandas. The lower level is home to a large IN-LAW SUITE which has a separate driveway & garage parking.
Home Details
Home Type
- Single Family
Est. Annual Taxes
- $4,395
Year Built
- Built in 2007
Lot Details
- 1.57 Acre Lot
- Fenced Yard
- Sprinkler System
- Few Trees
HOA Fees
- $83 Monthly HOA Fees
Parking
- 5 Car Attached Garage
- Basement Garage
- Garage on Main Level
- Side Facing Garage
- RV or Boat Parking
Property Views
- Lake
- City
- Mountain
Home Design
- Four Sided Brick Exterior Elevation
Interior Spaces
- 2-Story Property
- Central Vacuum
- Sound System
- Ceiling Fan
- Recessed Lighting
- Stone Fireplace
- Gas Fireplace
- Double Pane Windows
- ENERGY STAR Qualified Windows
- Window Treatments
- Bay Window
- French Doors
- Insulated Doors
- Living Room with Fireplace
- 3 Fireplaces
- Dining Room
- Den with Fireplace
- Pull Down Stairs to Attic
Kitchen
- Breakfast Bar
- Convection Oven
- Electric Oven
- Gas Cooktop
- Stove
- Warming Drawer
- Built-In Microwave
- Ice Maker
- Dishwasher
- Stainless Steel Appliances
- ENERGY STAR Qualified Appliances
- Kitchen Island
- Stone Countertops
- Disposal
Flooring
- Wood
- Carpet
- Tile
Bedrooms and Bathrooms
- 6 Bedrooms
- Sitting Area In Primary Bedroom
- Primary Bedroom on Main
- Walk-In Closet
- Dressing Area
- In-Law or Guest Suite
- Split Vanities
- Hydromassage or Jetted Bathtub
- Bathtub and Shower Combination in Primary Bathroom
- Double Shower
- Separate Shower
- Linen Closet In Bathroom
Laundry
- Laundry Room
- Laundry on main level
- Sink Near Laundry
- Laundry Chute
- Washer and Electric Dryer Hookup
Basement
- Basement Fills Entire Space Under The House
- Bedroom in Basement
- Laundry in Basement
- Stubbed For A Bathroom
- Natural lighting in basement
Home Security
- Home Security System
- Intercom
Eco-Friendly Details
- Wind Turbine Power
- ENERGY STAR/CFL/LED Lights
Outdoor Features
- Lake Property
- Balcony
- Covered Deck
- Covered patio or porch
- Fireplace in Patio
- Exterior Lighting
Utilities
- Multiple cooling system units
- Central Heating and Cooling System
- Multiple Heating Units
- Heat Pump System
- Heating System Uses Gas
- Programmable Thermostat
- Underground Utilities
- Multiple Water Heaters
Listing and Financial Details
- Assessor Parcel Number 09-2-04-0-008-006.000
Community Details
Overview
- Association fees include management fee
- Neighborhood Management Association, Phone Number (205) 871-9755
Recreation
- Community Playground
- Fishing
- Park
- Trails
Security
- Gated with Attendant
Ownership History
Purchase Details
Home Financials for this Owner
Home Financials are based on the most recent Mortgage that was taken out on this home.Purchase Details
Home Financials for this Owner
Home Financials are based on the most recent Mortgage that was taken out on this home.Purchase Details
Home Financials for this Owner
Home Financials are based on the most recent Mortgage that was taken out on this home.Similar Homes in Birmingham, AL
Home Values in the Area
Average Home Value in this Area
Purchase History
| Date | Buyer | Sale Price | Title Company |
|---|---|---|---|
| Junkins Jason Clary | $1,095,000 | None Available | |
| Baker Terry | $1,102,000 | None Available | |
| Rmr Designer Homes Llc | $135,000 | Novus Title Llc |
Mortgage History
| Date | Status | Borrower | Loan Amount |
|---|---|---|---|
| Open | Junkins Jason Clay | $300,000 | |
| Open | Junkins Jason Clay | $904,000 | |
| Closed | Junkins Jason Clary | $420,750 | |
| Closed | Junkins Jason Clay | $510,000 | |
| Previous Owner | Baker Terry | $758,500 | |
| Previous Owner | Baker Terry | $341,000 | |
| Previous Owner | Baker Terry | $417,000 | |
| Previous Owner | Baker Terry | $474,279 | |
| Previous Owner | Rmr Designer Homes Llc | $925,000 |
Property History
| Date | Event | Price | Change | Sq Ft Price |
|---|---|---|---|---|
| 10/15/2020 10/15/20 | Sold | $1,095,000 | -4.8% | $159 / Sq Ft |
| 08/14/2020 08/14/20 | Pending | -- | -- | -- |
| 07/17/2020 07/17/20 | For Sale | $1,150,000 | -- | $167 / Sq Ft |
Tax History Compared to Growth
Tax History
| Year | Tax Paid | Tax Assessment Tax Assessment Total Assessment is a certain percentage of the fair market value that is determined by local assessors to be the total taxable value of land and additions on the property. | Land | Improvement |
|---|---|---|---|---|
| 2024 | $6,761 | $153,660 | $0 | $0 |
| 2023 | $5,621 | $128,680 | $0 | $0 |
| 2022 | $4,658 | $106,800 | $0 | $0 |
| 2021 | $4,282 | $98,240 | $0 | $0 |
| 2020 | $4,532 | $103,940 | $0 | $0 |
| 2019 | $4,395 | $100,820 | $0 | $0 |
| 2017 | $4,377 | $100,400 | $0 | $0 |
| 2015 | $4,176 | $95,840 | $0 | $0 |
| 2014 | $4,077 | $93,580 | $0 | $0 |
Agents Affiliated with this Home
-
Harold L Collins II

Seller's Agent in 2020
Harold L Collins II
eXp Realty, LLC Central
(205) 919-1861
28 in this area
262 Total Sales
-
Melvin Upchurch

Buyer's Agent in 2020
Melvin Upchurch
LIST Birmingham
(205) 223-6192
30 in this area
319 Total Sales
Map
Source: Greater Alabama MLS
MLS Number: 887626
APN: 09-2-04-0-008-006-000
- 2098 Knollwood Place Unit 1182
- 1016 Locksley Cir
- 2053 Knollwood Dr Unit 1415
- 2097 Knollwood Dr Unit 1120
- 1020 Grove Park Way Unit 1174
- 1009 Grove Park Way Unit 1188
- 1533 Highland Lakes Trail
- 1479 Highland Lakes Trail
- 2038 Stone Ridge Rd
- 1052 Glendale Dr
- 4063 Milners Crescent
- 454 Eaton Rd
- 4342 Milner Rd W
- 4046 Milners Crescent
- 4035 Saint Charles Dr
- 3549 Shandwick Place
- 4017 Milner Way
- 173 Atlantic Ln
- 181 Atlantic Ln
- 128 Atlantic Ln
- 356 Highland View Dr
- 352 Highland View Dr
- 348 Highland View Dr
- 355 Highland View Dr
- 359 Highland View Dr
- 2053 Knollwood Place Unit 1416
- 2053 Knollwood Place Unit 1415
- 351 Highland View Dr
- 351 Highland View Dr
- 363 Highland View Dr
- 2059 Knollwood Place
- 2063 Knollwood Place
- 347 Highland View Dr
- 347 Highland View Dr
- 2049 Knollwood Place Unit 1415
- 367 Highland View Dr
- 2067 Knollwood Place
- 340 Highland View Dr
- 2045 Knollwood Place
- 372 Highland View Dr
