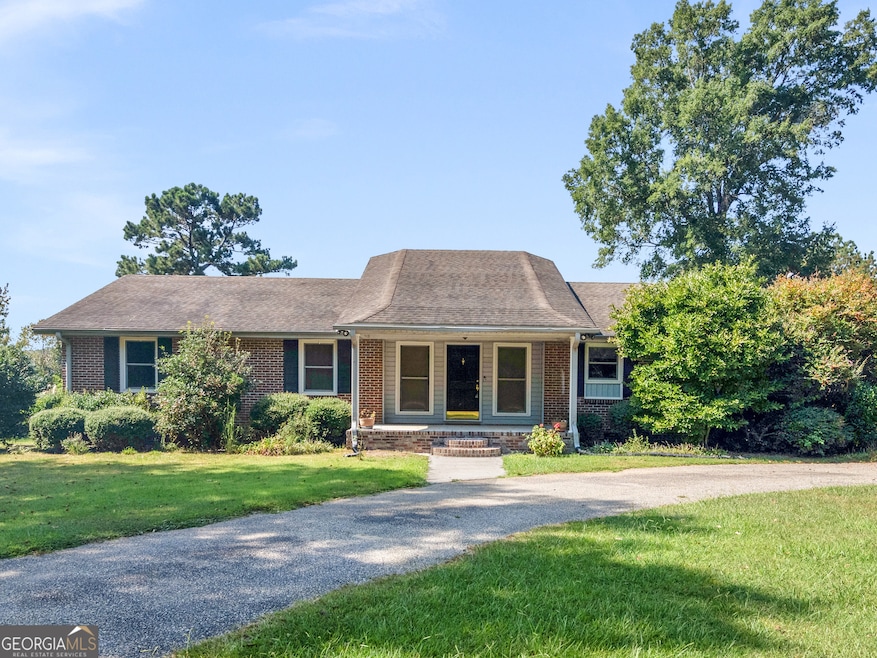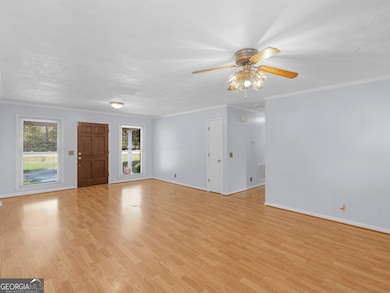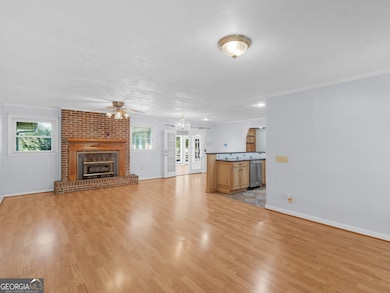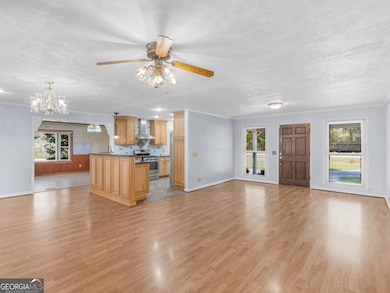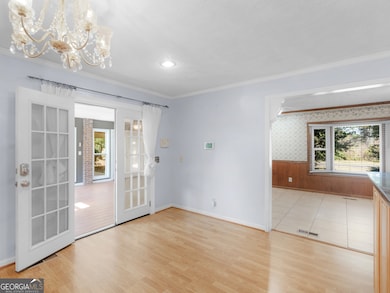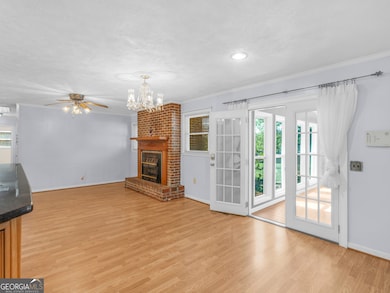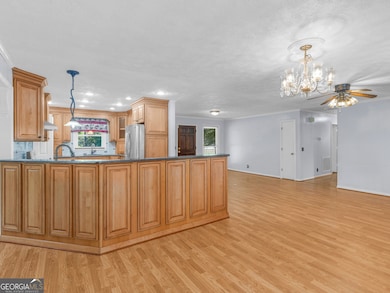356 John Lovelace Rd Lagrange, GA 30241
Estimated payment $1,703/month
Highlights
- Ranch Style House
- Whirlpool Bathtub
- No HOA
- Wood Flooring
- Sun or Florida Room
- Breakfast Area or Nook
About This Home
Welcome to this charming four-bedroom, two-and-a-half bath traditional ranch style home nestled on a spacious one-acre lot in this desirable LaGrange community. Built with timeless brick construction, this home offers both durability and classic curb appeal. Step inside to find a warm and inviting layout designed for comfortable everyday living. The spacious living area flows seamlessly, including a sunroom off the great room, creating the perfect setting for gatherings, while the well-appointed kitchen provides plenty of room for cooking and entertaining. Four generously sized bedrooms ensure space for everyone, and the two-and-a half baths add both convenience and functionality. Outside, the expansive one-acre lot provides endless opportunities--whether you dream of creating a lush garden, outdoor entertaining space, or simply enjoying the privacy and serenity of a large yard. You'll find plenty of storage space with a smaller shed off the carport for storing tools along with another work shed that is large enough for a small workspace or for additional storage with its own smaller carport for storing additional tools and personables. Blending traditional style with practical living, this brick ranch is a wonderful opportunity to enjoy the charm of LaGrange in a home that's ready to make your own. Seller is offering an $8500 roof allowance. Exclusions may apply. Ask how you can receive up to $500 credit by using one of our preferred lenders. Exclusions may apply.
Home Details
Home Type
- Single Family
Est. Annual Taxes
- $2,327
Year Built
- Built in 1976
Lot Details
- 1 Acre Lot
- Level Lot
- Open Lot
- Grass Covered Lot
Home Design
- Ranch Style House
- Traditional Architecture
- Brick Exterior Construction
- Block Foundation
- Brick Frame
- Composition Roof
- Block Exterior
Interior Spaces
- 2,381 Sq Ft Home
- Bookcases
- Ceiling Fan
- Gas Log Fireplace
- Family Room with Fireplace
- Living Room with Fireplace
- Formal Dining Room
- Sun or Florida Room
- Pull Down Stairs to Attic
- Fire and Smoke Detector
- Laundry Room
Kitchen
- Breakfast Area or Nook
- Breakfast Bar
- Walk-In Pantry
- Convection Oven
- Dishwasher
- Stainless Steel Appliances
- Kitchen Island
Flooring
- Wood
- Carpet
- Laminate
- Tile
Bedrooms and Bathrooms
- 4 Main Level Bedrooms
- Walk-In Closet
- Double Vanity
- Whirlpool Bathtub
- Bathtub Includes Tile Surround
- Separate Shower
Basement
- Exterior Basement Entry
- Dirt Floor
- Crawl Space
Parking
- 2 Parking Spaces
- Carport
Outdoor Features
- Separate Outdoor Workshop
- Shed
Schools
- Clearview Elementary School
- Gardner Newman Middle School
- Troup County High School
Utilities
- Cooling System Powered By Gas
- Central Heating and Cooling System
- Electric Water Heater
- Septic Tank
- High Speed Internet
- Cable TV Available
Community Details
- No Home Owners Association
Listing and Financial Details
- Legal Lot and Block 166 / 3
Map
Home Values in the Area
Average Home Value in this Area
Tax History
| Year | Tax Paid | Tax Assessment Tax Assessment Total Assessment is a certain percentage of the fair market value that is determined by local assessors to be the total taxable value of land and additions on the property. | Land | Improvement |
|---|---|---|---|---|
| 2024 | $2,327 | $85,328 | $6,000 | $79,328 |
| 2023 | $1,733 | $63,528 | $6,000 | $57,528 |
| 2022 | $1,670 | $59,848 | $6,000 | $53,848 |
| 2021 | $1,624 | $53,832 | $4,480 | $49,352 |
| 2020 | $1,624 | $53,832 | $4,480 | $49,352 |
| 2019 | $1,559 | $53,680 | $4,480 | $49,200 |
| 2018 | $1,425 | $49,228 | $4,480 | $44,748 |
| 2017 | $1,425 | $49,228 | $4,480 | $44,748 |
| 2016 | $1,378 | $47,671 | $4,500 | $43,171 |
| 2015 | $1,380 | $47,671 | $4,500 | $43,171 |
| 2014 | $1,314 | $45,398 | $4,500 | $40,898 |
| 2013 | -- | $48,215 | $4,500 | $43,715 |
Property History
| Date | Event | Price | List to Sale | Price per Sq Ft |
|---|---|---|---|---|
| 10/11/2025 10/11/25 | Price Changed | $286,900 | -3.4% | $120 / Sq Ft |
| 09/23/2025 09/23/25 | For Sale | $296,900 | -- | $125 / Sq Ft |
Purchase History
| Date | Type | Sale Price | Title Company |
|---|---|---|---|
| Warranty Deed | $153,000 | -- | |
| Deed | -- | -- | |
| Warranty Deed | -- | -- | |
| Deed | -- | -- |
Source: Georgia MLS
MLS Number: 10606358
APN: 038-0-000-032
- 737 John Lovelace Rd
- 2477 Upper Big Springs Rd
- 810 Callaway Church Rd
- 403 Lexington Park Dr
- 306 Preakness Dr
- 106 Ivy Ct
- 110 Churchill Dr
- 109 Lexington Park Dr
- 1708 Upper Big Springs Rd Unit 18.93+/- AC
- 401 Nashua Dr
- 111 Revere Ct
- 928 Stewart Rd
- 107 Beaver Creek Way
- 107 Beaver Creek Way Unit 249
- 105 Beaver Creek Way Unit 248
- 105 Beaver Creek Way
- 108 Beaver Creek Way
- 108 Beaver Creek Way Unit 262
- 106 Beaver Creek Way
- 106 Beaver Creek Way Unit 263
- 1105 S Davis Rd
- 517 Lago Ct
- 1300 S Davis Rd
- 154 Pine Cir
- 100 Cross Creek Dr
- 459 Merrywood Dr Unit B
- 1801 Hamilton Rd
- 1705 Hamilton Rd
- 150 Mill Creek Pkwy
- 151 S Davis Rd
- 129 Royal Ct
- 920 Greenville St
- 914 Greenville St
- 710 Greenville St
- 140 N Davis Rd
- 16 Curran Ave
- 17 Curran Ave Unit A
- 1515 Hogansville Rd
- 615 Arthur St
- 1235 Hogansville Rd
