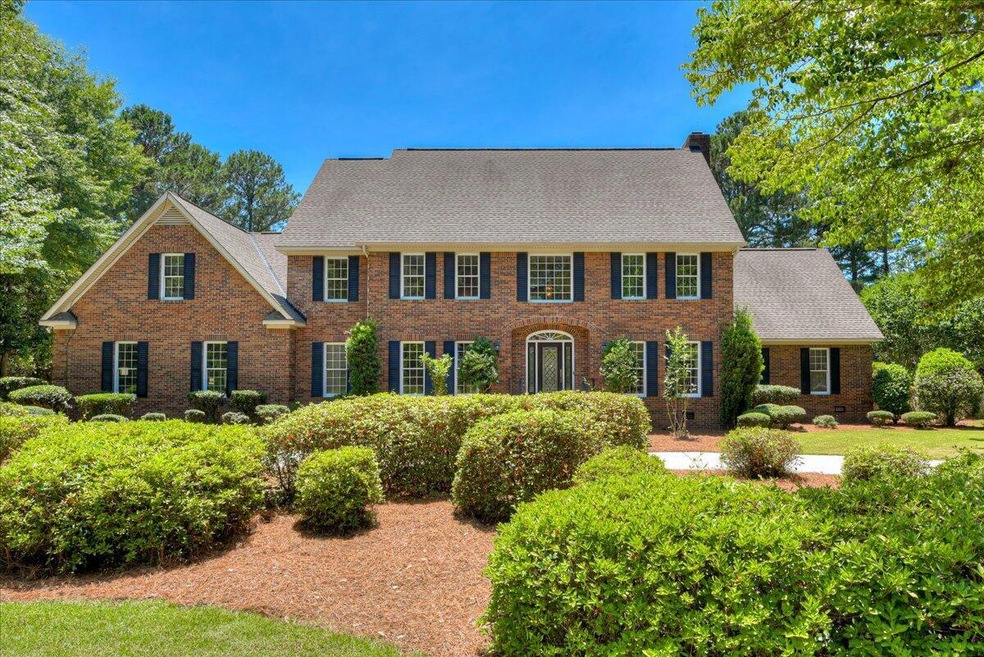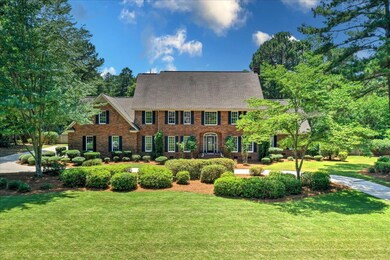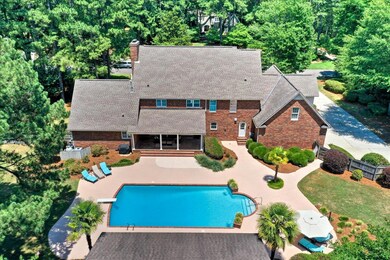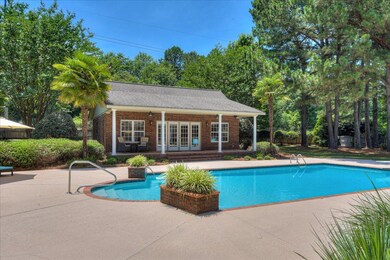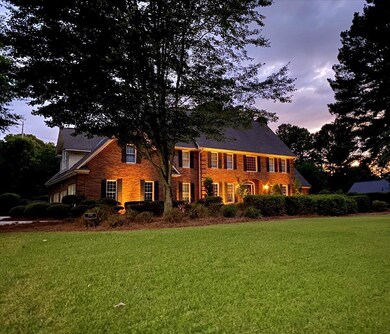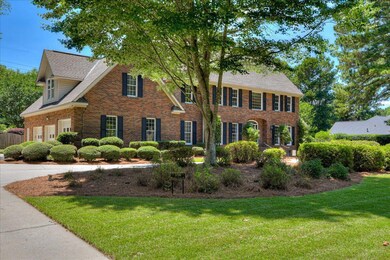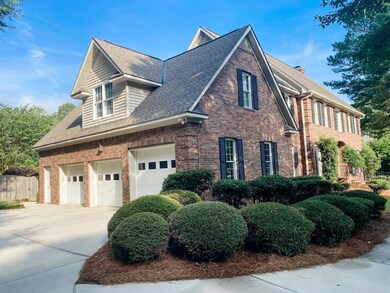
356 Magnolia Lake Ct Aiken, SC 29803
Woodside NeighborhoodEstimated Value: $812,000 - $1,219,000
Highlights
- Golf Course Community
- Second Kitchen
- Gated Community
- Country Club
- In Ground Pool
- Updated Kitchen
About This Home
As of September 2022Stunning, stately colonial on large 1.27 acre private lot with lush landscaping in a gated community. Your new lifestyle awaits you in this lovely custom brick home with its own private backyard oasis with private pool and pool house! House has 4675 sq ft and pool house has 829 sq ft with an additional 200 sq ft storage area. Well-built and well maintained, this home features spacious living areas that compliment an inviting flow. From the formal entry foyer to the downstairs luxurious master bedroom, with fireplace, this home is well planned and has a great feel. Enter your stunning backyard oasis via two sets of French doors onto an expansive covered porch, overlooking the step-in 20ft x 60ft gunite pool with diving board and waterfall features! A cold/hot outdoor shower is located conveniently outside the back door.
Included in the downstairs floorplan are formal dining and living rooms to either side of the foyer. A kitchen/living area sits beyond with designer cabinetry, granite counter tops, stainless appliances, a gas cooktop, and a large island. An eat-in area connects this space to the family living area with a gas fireplace. A half bath sits off the hallway leading to the large master bedroom suite. A flowing formal staircase leads you to the second level with an open loft sitting area next to a second master bedroom suite with tray ceilings, 2 walk-in closets, bath with jacuzzi tub, double sinks and a walk-in shower. Off the hall are two ample size bedrooms, also with tray ceilings. A full bath with double sinks sits next to the two bedrooms. Further down the hall is a grand size bonus room with a wet bar & another bedroom with a walk-in closet. Walk down the rear stairs to a generously sized ceramic-tiled laundry room with cabinets, utility sink, several pantry closets and a full bathroom. Step from the laundry room to an extra-large 3-bay garage with ample storage space and a bay to accommodate taller vehicles.
Opposite the house is a one-level brick pool house with a covered porch running the full length. Inside the tile-floored space with cathedral ceilings is a full bath, full kitchen and combined kitchen/dining/living area with many windows looking out onto the pool. This includes ample storage with a closet off the kitchen and a 200 sq ft storage space in the rear. The fully fenced, private backyard is spacious and nicely landscaped, providing plenty of room for outdoor enjoyment!
Some of the extras in this home include a new downstairs HVAC unit with 10 yr warranty, a separate, private well for irrigation & the pool, storage galore with many closets, pocket doors, a floored attic with several access points (pull-down stairs and walk-in), new plush carpet in upstairs bonus room and 5th bedroom, a professionally installed (and removable) pool safety fence and a wrap-around concrete driveway.
Enjoy Southern living in Aiken's Woodside, a masterfully developed neighborhood, with the convenience of proximity to downtown and many amenities such as golf, swimming, country clubs, walking/biking trails and more!
Last Listed By
Farmscape Realty Brokerage Phone: 803-648-7851 License #SC104030 Listed on: 08/25/2022
Home Details
Home Type
- Single Family
Est. Annual Taxes
- $11,061
Year Built
- Built in 1995
Lot Details
- 1.27 Acre Lot
- Fenced
- Landscaped
- Level Lot
- Front and Back Yard Sprinklers
HOA Fees
- $84 Monthly HOA Fees
Parking
- 3 Car Attached Garage
- Garage Door Opener
- Driveway
Home Design
- Colonial Architecture
- Traditional Architecture
- Brick Veneer
- Combination Foundation
- Frame Construction
- Shingle Roof
- Composition Roof
Interior Spaces
- 5,504 Sq Ft Home
- 2-Story Property
- Wet Bar
- Cathedral Ceiling
- Ceiling Fan
- Wood Burning Fireplace
- Gas Log Fireplace
- Stone Fireplace
- Insulated Windows
- Window Treatments
- Living Room with Fireplace
- 2 Fireplaces
- Combination Kitchen and Living
- Formal Dining Room
- Crawl Space
- Fire and Smoke Detector
- Washer and Electric Dryer Hookup
Kitchen
- Updated Kitchen
- Second Kitchen
- Eat-In Kitchen
- Self-Cleaning Oven
- Cooktop
- Microwave
- Dishwasher
- Kitchen Island
- Solid Surface Countertops
- Disposal
Flooring
- Wood
- Carpet
- Ceramic Tile
Bedrooms and Bathrooms
- 5 Bedrooms
- Primary Bedroom on Main
- Fireplace in Primary Bedroom
- Walk-In Closet
Attic
- Attic Fan
- Attic Floors
- Storage In Attic
- Pull Down Stairs to Attic
Pool
- In Ground Pool
- Waterfall Pool Feature
- Fence Around Pool
- Gunite Pool
- Pool Sweep
- Diving Board
Outdoor Features
- Patio
- Porch
Schools
- Chukker Creek Elementary School
- Aiken Intermediate 6Th-Kennedy Middle 7Th&8Th
- South Aiken High School
Utilities
- Forced Air Zoned Heating and Cooling System
- Heating System Uses Natural Gas
- Heat Pump System
- Underground Utilities
- Well
- Gas Water Heater
- High Speed Internet
- Internet Available
- Cable TV Available
Listing and Financial Details
- Assessor Parcel Number 1071018006
- $10,000 Seller Concession
Community Details
Overview
- Woodside Plantation Subdivision
Recreation
- Golf Course Community
- Country Club
- Tennis Courts
- Community Pool
Additional Features
- Recreation Room
- Gated Community
Ownership History
Purchase Details
Home Financials for this Owner
Home Financials are based on the most recent Mortgage that was taken out on this home.Purchase Details
Home Financials for this Owner
Home Financials are based on the most recent Mortgage that was taken out on this home.Purchase Details
Home Financials for this Owner
Home Financials are based on the most recent Mortgage that was taken out on this home.Purchase Details
Similar Homes in Aiken, SC
Home Values in the Area
Average Home Value in this Area
Purchase History
| Date | Buyer | Sale Price | Title Company |
|---|---|---|---|
| Vera Jesse John | $865,000 | -- | |
| Willis William | $597,000 | None Available | |
| Peak Edwin Louise | $524,000 | -- | |
| The Wallace & Pamela Blane Living Trust | -- | -- |
Mortgage History
| Date | Status | Borrower | Loan Amount |
|---|---|---|---|
| Previous Owner | Willis William | $548,250 |
Property History
| Date | Event | Price | Change | Sq Ft Price |
|---|---|---|---|---|
| 09/20/2022 09/20/22 | Sold | $865,000 | -3.4% | $157 / Sq Ft |
| 08/25/2022 08/25/22 | Pending | -- | -- | -- |
| 08/09/2022 08/09/22 | Price Changed | $895,000 | -2.2% | $163 / Sq Ft |
| 07/05/2022 07/05/22 | Price Changed | $915,000 | -3.7% | $166 / Sq Ft |
| 06/15/2022 06/15/22 | For Sale | $950,000 | +59.1% | $173 / Sq Ft |
| 04/02/2021 04/02/21 | Sold | $597,000 | -4.5% | $112 / Sq Ft |
| 03/03/2021 03/03/21 | Pending | -- | -- | -- |
| 02/01/2021 02/01/21 | For Sale | $625,000 | +19.3% | $117 / Sq Ft |
| 07/21/2016 07/21/16 | Sold | $524,000 | -8.1% | $98 / Sq Ft |
| 06/21/2016 06/21/16 | Pending | -- | -- | -- |
| 04/19/2016 04/19/16 | For Sale | $569,900 | -- | $107 / Sq Ft |
Tax History Compared to Growth
Tax History
| Year | Tax Paid | Tax Assessment Tax Assessment Total Assessment is a certain percentage of the fair market value that is determined by local assessors to be the total taxable value of land and additions on the property. | Land | Improvement |
|---|---|---|---|---|
| 2023 | $11,061 | $47,160 | $7,140 | $666,980 |
| 2022 | $2,433 | $24,930 | $0 | $0 |
| 2021 | $2,081 | $21,270 | $0 | $0 |
| 2020 | $2,132 | $21,490 | $0 | $0 |
| 2019 | $2,132 | $21,490 | $0 | $0 |
| 2018 | $1,332 | $21,490 | $3,660 | $17,830 |
| 2017 | $2,029 | $0 | $0 | $0 |
| 2016 | $0 | $0 | $0 | $0 |
| 2015 | -- | $0 | $0 | $0 |
| 2014 | -- | $0 | $0 | $0 |
| 2013 | -- | $0 | $0 | $0 |
Agents Affiliated with this Home
-
Debbie Roland

Seller's Agent in 2022
Debbie Roland
Farmscape Realty
(570) 479-0043
13 in this area
84 Total Sales
-
Vikki & Brandi - Team

Buyer's Agent in 2022
Vikki & Brandi - Team
Meybohm Real Estate - Aiken
(803) 644-1700
88 in this area
434 Total Sales
-
V
Buyer's Agent in 2022
Vikki & Brandi - Aiken Homes Team
Meybohm Real Estate - Aiken
-
Sullivan Turner Team

Seller's Agent in 2021
Sullivan Turner Team
Meybohm Real Estate - Aiken
(803) 998-0198
32 in this area
476 Total Sales
-
C
Buyer's Agent in 2016
Cissie Sullivan & Co Team
Meybohm Real Estate - Aiken
Map
Source: Aiken Association of REALTORS®
MLS Number: 201888
APN: 107-10-18-006
- 261 Magnolia Lake Rd
- 164 Harvest Ln
- Lot 48 Gate Post
- 210 Harvest Ln
- 212 Harvest Ln
- 226 Gate Post Ln
- 917 Holley Lake Rd
- 104 Banksia Rd
- 220 Pinckney Place
- 117 Red Oak Ln
- 0 Pinckney Place
- 207 Banksia Rd
- 209 Banksia Rd
- 111 Lamp Post Loop
- 105 Live Oak Rd
- 1305 Silver Bluff Rd
- 155 Hunting Hills Dr
- 318 Pascalis Place
- Lot 16 Kirkwall Ct
- 219 Banksia Rd
- 356 Magnolia Lake Ct
- 352 Magnolia Lake Ct
- 360 Magnolia Lake Ct
- 345 Magnolia Lake Ct
- 349 Magnolia Lake Ct
- 242 Magnolia Lake Rd
- 348 Magnolia Lake Ct
- 246 Magnolia Lake Rd
- 238 Magnolia Lake Rd
- 341 Magnolia Lake Ct
- 341 Magnolia Lake Ct
- 176 Village Green Blvd
- 344 Magnolia Lake Ct
- 253 Magnolia Lake Rd
- 250 Magnolia Lake Rd
- 340 Magnolia Lake Ct
- 337 Magnolia Lake Ct
- 257 Magnolia Lake Rd
- 230 Magnolia Lake Rd
- 245 Magnolia Lake Rd
