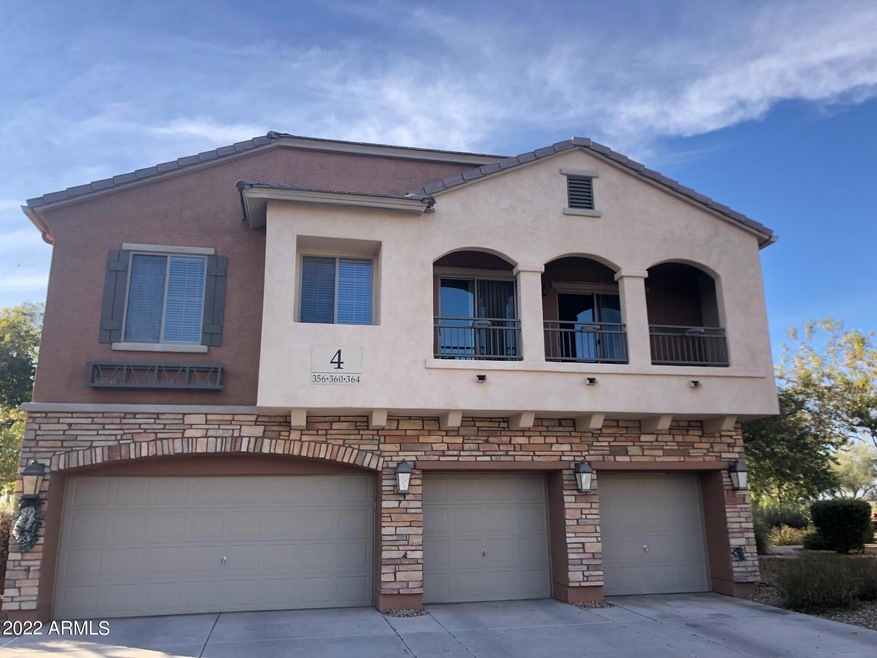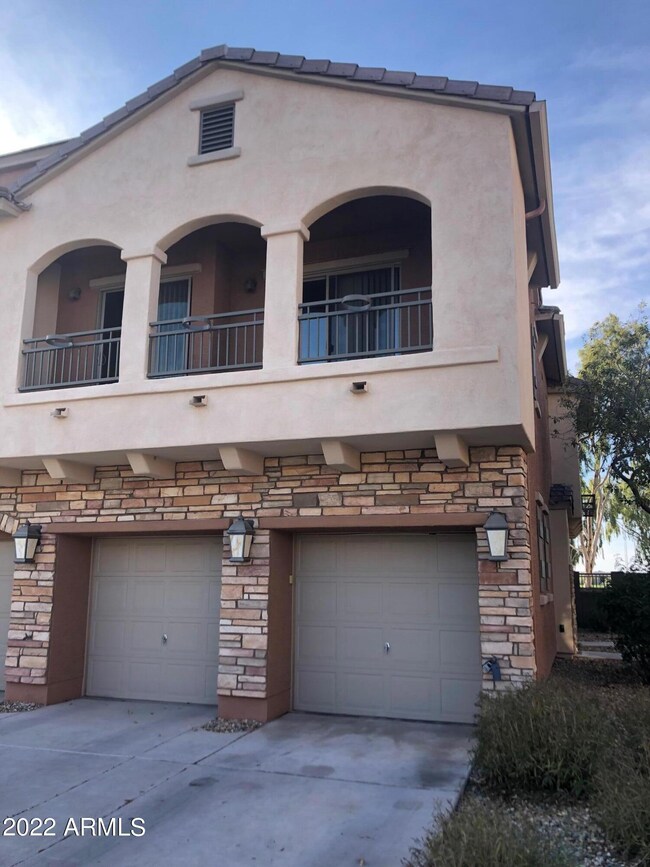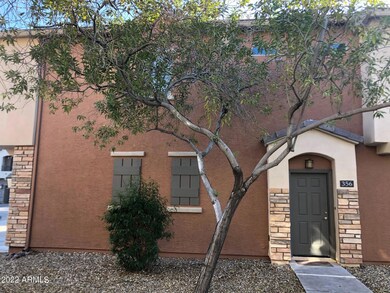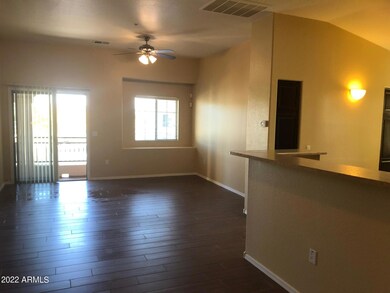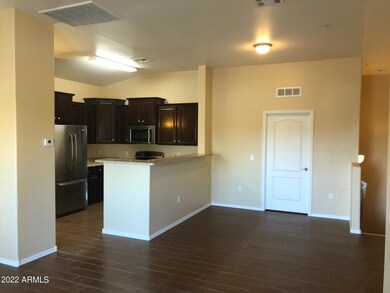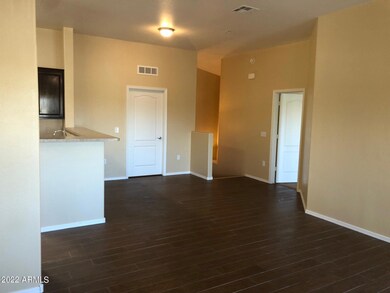
356 N 169th Ave Unit 70 Goodyear, AZ 85338
Canyon Trails NeighborhoodEstimated Value: $276,184 - $295,000
Highlights
- Vaulted Ceiling
- Community Pool
- Cul-De-Sac
- Spanish Architecture
- Balcony
- 5-minute walk to Deer Run at Canyon Trails HOA Park
About This Home
As of February 2022Move In Ready 2 beds 2 baths. New 2-ton paint and new carpet in bedroom. Tile throughout except for the bedrooms.
Split master bedroom, vaulted ceiling. Gourmet kitchen with Cherry Cabinets, Breakfast bar, pantry and dining area, stainless steel appliances and Built-In microwave. Split master suite with full bath and covered balcony. Ceiling fans and blinds throughout. Upstairs laundry with washer/dryer. Cul de Sac lot. 1 car garage. Community pool, basketball and volleyball courts, playground. (A/C Replaced 2020). HOA includes trash, exterior maintenance & roof repairs!!Close to 303.
Last Agent to Sell the Property
FLM Realty Brokerage Email: fabien.loison@cox.net License #BR559674000 Listed on: 01/08/2022
Townhouse Details
Home Type
- Townhome
Est. Annual Taxes
- $773
Year Built
- Built in 2008
Lot Details
- 1,115 Sq Ft Lot
- 1 Common Wall
- Cul-De-Sac
- Grass Covered Lot
HOA Fees
Parking
- 1 Car Garage
- Garage Door Opener
Home Design
- Spanish Architecture
- Wood Frame Construction
- Tile Roof
- Stucco
Interior Spaces
- 1,078 Sq Ft Home
- 2-Story Property
- Vaulted Ceiling
- Ceiling Fan
- Double Pane Windows
Kitchen
- Breakfast Bar
- Built-In Microwave
- Laminate Countertops
Flooring
- Carpet
- Tile
Bedrooms and Bathrooms
- 2 Bedrooms
- Primary Bathroom is a Full Bathroom
- 2 Bathrooms
Outdoor Features
- Balcony
Schools
- Desert Thunder Elementary And Middle School
- Agua Fria High School
Utilities
- Central Air
- Heating Available
- High Speed Internet
- Cable TV Available
Listing and Financial Details
- Tax Lot 70
- Assessor Parcel Number 500-89-881
Community Details
Overview
- Association fees include ground maintenance, front yard maint, trash
- Brown Community Mgt Association, Phone Number (480) 539-1396
- Canyon Trail Association, Phone Number (602) 490-0320
- Association Phone (602) 490-0320
- Built by D R Horton Homes
- Canyon Trails Courthomes Condominium Subdivision
Recreation
- Community Playground
- Community Pool
- Bike Trail
Ownership History
Purchase Details
Home Financials for this Owner
Home Financials are based on the most recent Mortgage that was taken out on this home.Purchase Details
Home Financials for this Owner
Home Financials are based on the most recent Mortgage that was taken out on this home.Purchase Details
Purchase Details
Purchase Details
Home Financials for this Owner
Home Financials are based on the most recent Mortgage that was taken out on this home.Similar Homes in the area
Home Values in the Area
Average Home Value in this Area
Purchase History
| Date | Buyer | Sale Price | Title Company |
|---|---|---|---|
| Tremble Zariah | $285,000 | Driggs Title Agency | |
| Tremble Zariah | $285,000 | Driggs Title Agency | |
| Pickhinke Duane | $54,500 | Stewart Title & Trust Of Pho | |
| Federal National Mortgage Association | $106,910 | Accommodation | |
| Stigler Monica | $124,900 | Dhi Title Of Arizona Inc |
Mortgage History
| Date | Status | Borrower | Loan Amount |
|---|---|---|---|
| Open | Tremble Zariah | $267,602 | |
| Closed | Tremble Zariah | $256,500 | |
| Closed | Tremble Zariah | $256,500 | |
| Previous Owner | Pickhinke Duane | $86,400 | |
| Previous Owner | Stigler Monica | $124,900 |
Property History
| Date | Event | Price | Change | Sq Ft Price |
|---|---|---|---|---|
| 02/17/2022 02/17/22 | Sold | $285,000 | +5.6% | $264 / Sq Ft |
| 01/12/2022 01/12/22 | Pending | -- | -- | -- |
| 01/08/2022 01/08/22 | For Sale | $269,900 | -- | $250 / Sq Ft |
Tax History Compared to Growth
Tax History
| Year | Tax Paid | Tax Assessment Tax Assessment Total Assessment is a certain percentage of the fair market value that is determined by local assessors to be the total taxable value of land and additions on the property. | Land | Improvement |
|---|---|---|---|---|
| 2025 | $880 | $8,210 | -- | -- |
| 2024 | $871 | $7,819 | -- | -- |
| 2023 | $871 | $17,780 | $3,550 | $14,230 |
| 2022 | $833 | $13,650 | $2,730 | $10,920 |
| 2021 | $773 | $11,960 | $2,390 | $9,570 |
| 2020 | $746 | $10,780 | $2,150 | $8,630 |
| 2019 | $728 | $9,650 | $1,930 | $7,720 |
| 2018 | $726 | $8,820 | $1,760 | $7,060 |
| 2017 | $717 | $7,870 | $1,570 | $6,300 |
| 2016 | $740 | $7,520 | $1,500 | $6,020 |
| 2015 | $685 | $5,310 | $1,060 | $4,250 |
Agents Affiliated with this Home
-
Fabien Loison

Seller's Agent in 2022
Fabien Loison
FLM Realty
(602) 953-7831
2 in this area
40 Total Sales
-
Gabriel Hernandez

Buyer's Agent in 2022
Gabriel Hernandez
My Home Group
(480) 408-4991
1 in this area
38 Total Sales
Map
Source: Arizona Regional Multiple Listing Service (ARMLS)
MLS Number: 6339558
APN: 500-89-881
- 343 N 169th Ave Unit 73
- 470 N 168th Ln Unit 48
- 16930 W Woodlands Ave
- 320 N 168th Dr Unit 1
- 16840 W Monroe St
- 272 N 167th Ln
- 16729 W Monroe St
- 16771 W Adams St
- 16763 W Adams St
- 16800 W Mesquite Dr
- 16649 W Polk St
- 16675 W Taylor St
- 16648 W Adams St Unit 2
- 16600 W Washington St
- 16671 W Mckinley St
- 16605 W Pierce St
- 248 S 167th Dr
- 16577 W Garfield St
- 16565 W Garfield St
- 16537 W Mckinley St
- 356 N 169th Ave
- 356 N 169th Ave Unit 70
- 360 N 169th Ave Unit 72
- 364 N 169th Ave Unit 71
- 368 N 169th Ave Unit 67
- 372 N 169th Ave Unit 69
- 351 N 169th Ave Unit 74
- 376 N 169th Ave Unit 68
- 347 N 169th Ave Unit 75
- 380 N 169th Ave Unit 64
- 331 N 169th Ave Unit 76
- 384 N 169th Ave Unit 66
- 339 N 169th Ave Unit 77
- 388 N 169th Ave Unit 65
- 335 N 169th Ave Unit 78
- 319 N 169th Ave
- 416 N 169th Ave Unit 63
- 327 N 169th Ave Unit 80
- 420 N 169th Ave Unit 62
- 323 N 169th Ave
