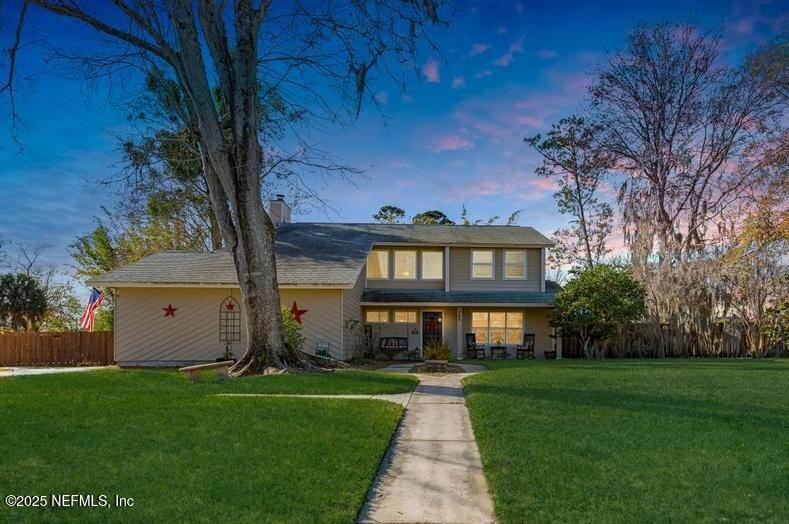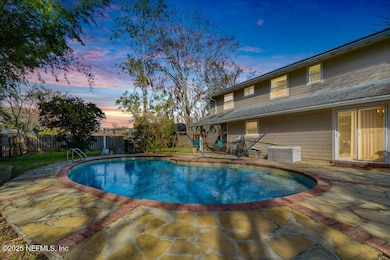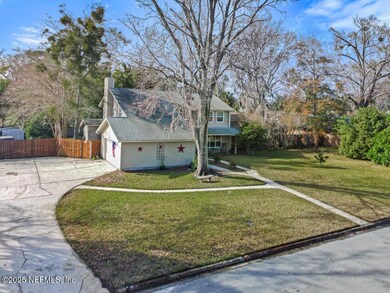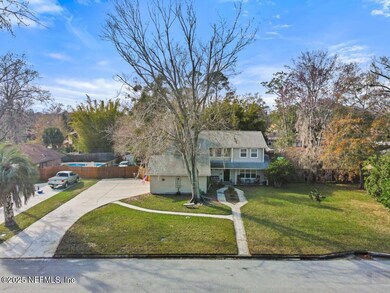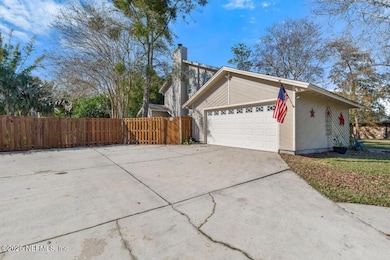356 Perthshire Dr Orange Park, FL 32073
Estimated payment $2,841/month
Highlights
- Gated Community
- Jogging Path
- Breakfast Bar
- Traditional Architecture
- Walk-In Closet
- Living Room
About This Home
VA ASSUMABLE LOAN with 2.875% interest rate!! NEW ROOF (Sep 2025)! This stunning pool home is perfect for family gatherings and entertainment! Remodeled and situated in the highly desirable, gated Loch Rane and Orange Park CC community, this spacious 4-bedroom, 2.5-bath home offers 2,800 SF of beautifully updated living space.
The kitchen is a chef's dream, boasting newer appliances, granite countertops, shaker-style cabinets, and gorgeous tiled floors. A breakfast bar overlooks the family room, while the sunken living room adds a touch of elegance. The home is further enhanced with hardie board siding, new light fixtures, blinds, and a charming stone fireplace in the family room. All bedrooms are generously sized, offering plenty of closet space, especially in the owner's suite. Both bathrooms are beautifully updated, featuring the same stylish floor tiles, cabinets, and countertops found in the kitchen. Additional features include a wet bar, extensive storage under the stairs, a parking pad behind the gate, and a detached shed for extra storage. Key features include, newer Pella windows, two A/C units, and convenient laundry options with a master closet laundry and a separate laundry room off the garage. The sunroom provides a relaxing space with room for casual dining as well as a cozy sitting or office area.
Situated on an expansive, over 1/3-acre lot, this home offers plenty of room to enjoy both indoor and outdoor living.
Home Details
Home Type
- Single Family
Est. Annual Taxes
- $3,925
Year Built
- Built in 1981 | Remodeled
Lot Details
- 0.35 Acre Lot
- Back Yard Fenced
HOA Fees
- $90 Monthly HOA Fees
Parking
- 2 Car Garage
Home Design
- Traditional Architecture
Interior Spaces
- 2,800 Sq Ft Home
- 2-Story Property
- Ceiling Fan
- Wood Burning Fireplace
- Entrance Foyer
- Family Room
- Living Room
- Dining Room
Kitchen
- Breakfast Bar
- Electric Oven
- Microwave
- Dishwasher
- Disposal
Flooring
- Carpet
- Tile
Bedrooms and Bathrooms
- 4 Bedrooms
- Walk-In Closet
- Shower Only
Laundry
- Laundry Room
- Dryer
- Washer
Schools
- S. Bryan Jennings Elementary School
- Orange Park Middle School
- Orange Park High School
Utilities
- Central Heating and Cooling System
Listing and Financial Details
- Assessor Parcel Number 42042500881400700
Community Details
Overview
- Loch Rane Subdivision
- On-Site Maintenance
Recreation
- Jogging Path
Security
- Gated Community
Map
Home Values in the Area
Average Home Value in this Area
Tax History
| Year | Tax Paid | Tax Assessment Tax Assessment Total Assessment is a certain percentage of the fair market value that is determined by local assessors to be the total taxable value of land and additions on the property. | Land | Improvement |
|---|---|---|---|---|
| 2024 | $3,812 | $277,220 | -- | -- |
| 2023 | $3,812 | $269,146 | $0 | $0 |
| 2022 | $3,586 | $261,307 | $0 | $0 |
| 2021 | $3,569 | $253,697 | $0 | $0 |
| 2020 | $3,445 | $250,195 | $0 | $0 |
| 2019 | $3,397 | $244,570 | $38,000 | $206,570 |
| 2018 | $3,630 | $235,151 | $0 | $0 |
| 2017 | $2,835 | $177,116 | $0 | $0 |
| 2016 | $3,116 | $191,744 | $0 | $0 |
| 2015 | $3,082 | $183,514 | $0 | $0 |
| 2014 | $1,972 | $152,658 | $0 | $0 |
Property History
| Date | Event | Price | Change | Sq Ft Price |
|---|---|---|---|---|
| 07/08/2025 07/08/25 | Price Changed | $455,000 | -2.2% | $163 / Sq Ft |
| 04/07/2025 04/07/25 | Price Changed | $465,000 | -2.1% | $166 / Sq Ft |
| 02/18/2025 02/18/25 | Price Changed | $475,000 | -2.1% | $170 / Sq Ft |
| 01/24/2025 01/24/25 | For Sale | $485,000 | +61.7% | $173 / Sq Ft |
| 12/17/2023 12/17/23 | Off Market | $299,900 | -- | -- |
| 06/07/2018 06/07/18 | Sold | $299,900 | -8.7% | $107 / Sq Ft |
| 04/30/2018 04/30/18 | Pending | -- | -- | -- |
| 11/02/2017 11/02/17 | For Sale | $328,500 | -- | $117 / Sq Ft |
Purchase History
| Date | Type | Sale Price | Title Company |
|---|---|---|---|
| Special Warranty Deed | $299,900 | Estate Title Lc | |
| Warranty Deed | $242,050 | -- |
Mortgage History
| Date | Status | Loan Amount | Loan Type |
|---|---|---|---|
| Open | $308,655 | VA | |
| Closed | $306,347 | VA |
Source: realMLS (Northeast Florida Multiple Listing Service)
MLS Number: 2064758
APN: 42-04-25-008814-007-00
- 624 Bowie Blvd
- 283 Glenlyon Dr
- 664 Kilchurn Dr
- 662 Fingal Dr
- 739 Duart Dr
- 668 Fingal Dr
- 340 Aries Dr
- 374 Aries Dr
- 744 Cherry Grove Rd
- 3420 Woodie Run
- 806 Falkirk Ct
- 798 Cameron Dr
- 729 Cherry Grove Rd
- 331 Neptune Rd
- 423 Brighton Ave
- 489 Clermont Ave S
- 287 Bonnlyn Dr
- 435 Taurus Ln
- 2576 Huntington Way
- 539 William Penn St
- 366 Perthshire Dr
- 2150 Spencer Rd
- 514 Brighton Ave Unit 1
- 222 Blairmore Blvd
- 401 Libra Ln
- 2121 Burwick Ave
- 120 Saturn Ln E
- 569 Aquarius Concourse
- 198 Arora Blvd
- 522 Clermont Ave S
- 548 Edward Rutledge St
- 335 Bonnlyn Dr
- 702 Meadowbrook Dr Unit 16
- 702 Meadowbrook Dr Unit 10
- 588 John Hancock St
- 583 Madeira Dr
- 474 Bentwood Ln Unit A
- 355 Wildwood Ln
- 473 Bentwood Ln Unit A
- 594 Thomas McKeen St
