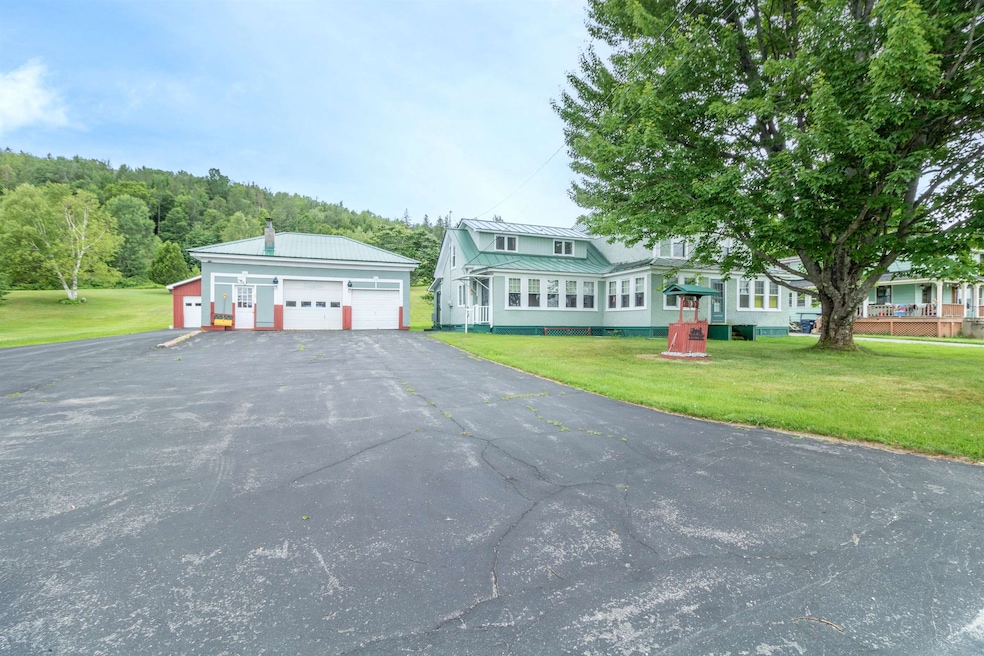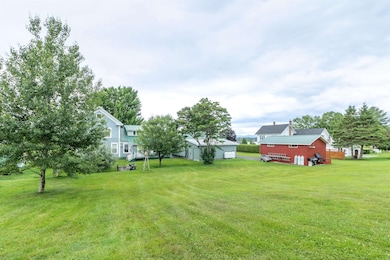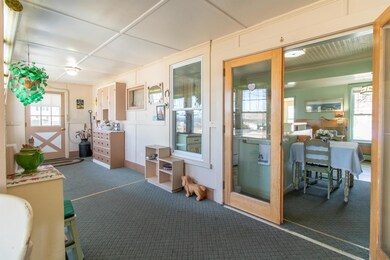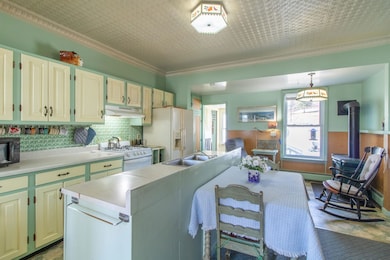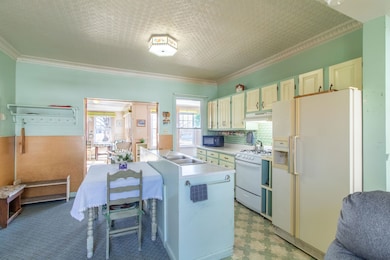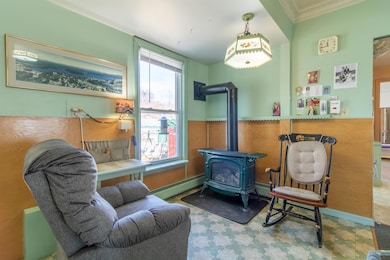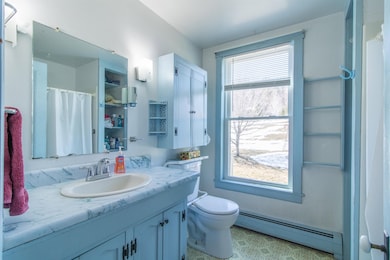356 Pleasant St Island Pond, VT 05846
Estimated payment $1,814/month
Highlights
- Lake View
- Farmhouse Style Home
- 4 Car Garage
- Lake, Pond or Stream
- Den
- Porch
About This Home
Located on the aptly named Pleasant Street in Island Pond, with beautiful lake and mountain views, this home has so much to offer! The enclosed porch, extending the full length of the house, is a great spot for gathering and relaxing. Inside, the eat-in kitchen features tin ceilings and a Vermont Castings propane stove for extra warmth and charm. The main level also includes a spacious living room, a bedroom, and 3⁄4 bath with an oversized walk-in shower. Upstairs, you’ll find two more bedrooms, an office, and attic access for extra storage. Off the kitchen, the laundry room leads to a private in-law suite with its own entrance, efficient kitchen, full bath, and a large bedroom on the second level—perfect for guests or extended family. The 1-acre lot is set up for outdoor fun with a fire pit area and a covered swing/sitting space, plus there’s still plenty of room for a garden. If you need garage space, this property has you covered! The main heated, detached garage includes a workshop space; 2 bays with remote-open overhead doors; and a drive-through garage ideal for snowmobiles or ATVs. Plus, at the back of the paved driveway there’s another detached, heated garage providing even more storage. Less than 1 mile from all of the wonderful amenities in town, making this a great location with plenty of space inside and out. This is a must-see!
Home Details
Home Type
- Single Family
Est. Annual Taxes
- $4,378
Year Built
- Built in 1927
Lot Details
- 1.05 Acre Lot
- Property is zoned NR
Parking
- 4 Car Garage
- Heated Garage
- Automatic Garage Door Opener
- Driveway
- 1 to 5 Parking Spaces
Property Views
- Lake
- Mountain
Home Design
- Farmhouse Style Home
- Stone Foundation
- Wood Frame Construction
- Metal Roof
Interior Spaces
- Property has 2 Levels
- Living Room
- Combination Kitchen and Dining Room
- Den
- Basement
- Interior Basement Entry
Flooring
- Carpet
- Laminate
Bedrooms and Bathrooms
- 4 Bedrooms
- In-Law or Guest Suite
Laundry
- Laundry Room
- Washer and Dryer Hookup
Outdoor Features
- Lake, Pond or Stream
- Outbuilding
- Porch
Schools
- Brighton Elementary School
- Brighton Elementary Middle School
- North Country Union High Sch
Utilities
- Hot Water Heating System
Map
Home Values in the Area
Average Home Value in this Area
Tax History
| Year | Tax Paid | Tax Assessment Tax Assessment Total Assessment is a certain percentage of the fair market value that is determined by local assessors to be the total taxable value of land and additions on the property. | Land | Improvement |
|---|---|---|---|---|
| 2024 | $4,910 | $165,000 | $10,300 | $154,700 |
| 2023 | $2,331 | $165,000 | $10,300 | $154,700 |
| 2022 | $3,689 | $165,000 | $10,300 | $154,700 |
| 2021 | $3,527 | $165,000 | $10,300 | $154,700 |
| 2020 | $3,924 | $165,000 | $10,300 | $154,700 |
| 2019 | $3,730 | $165,000 | $10,300 | $154,700 |
| 2018 | $3,648 | $165,000 | $10,300 | $154,700 |
| 2016 | $3,428 | $165,000 | $10,300 | $154,700 |
Property History
| Date | Event | Price | List to Sale | Price per Sq Ft |
|---|---|---|---|---|
| 06/20/2025 06/20/25 | Price Changed | $275,000 | -8.0% | $128 / Sq Ft |
| 05/04/2025 05/04/25 | Price Changed | $299,000 | -8.0% | $140 / Sq Ft |
| 03/21/2025 03/21/25 | For Sale | $325,000 | -- | $152 / Sq Ft |
Source: PrimeMLS
MLS Number: 5033113
APN: 090-028-10028
- 119 Applebee Rd
- 104 Paradis Mountain Rd
- 92 Derby St
- 201 & 211 Cottage Rd
- 18 Cross St
- 2 Cross, 24 Main 109 113 123 389 Railroad St
- 24 Main St
- 2 Cross St
- 109 Railroad St
- 113 Railroad St
- 123 Railroad St
- 175 Bellawood Rd
- 213 South St
- 77 Maple St
- 80 North St
- 389 Railroad St
- 1143 Lakeshore Dr
- 947 Lakeshore Dr
- 225 Spectacle Pond Rd
- 1246 5 Mile Square Rd
- 670 Wayeeses Shore
- 69 Pumping Station Dr
- 137 Main St Unit 203
- 62 Pudding Hill Rd Unit A
- 325 Main St Unit 1
- 416 Center St Unit House
- 180 Main St Unit 1 N
- 4716 S Wheelock Rd
- 6137 Memorial Dr
- 890 Washington St Unit 4
- 890 Washington St Unit 1
- 663 Titus Hill Rd
- 79 N Main St Unit A
- 71 Water St
- 59 Summer St Unit 3
- 17 Elm St Unit 3
- 142 High St Unit 1
