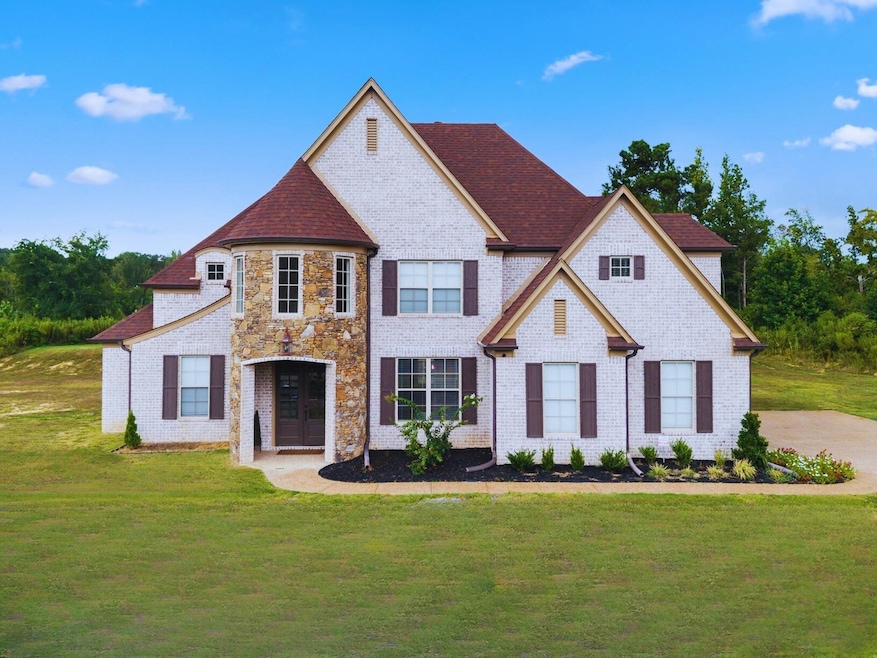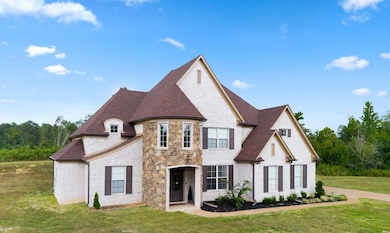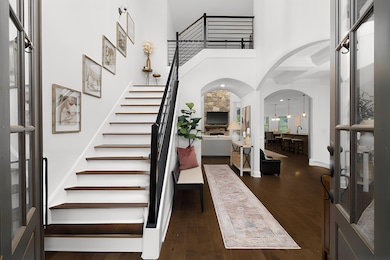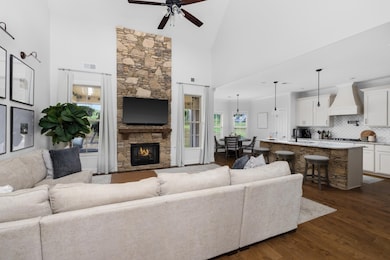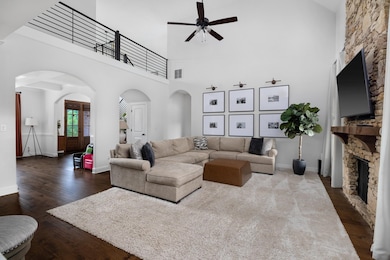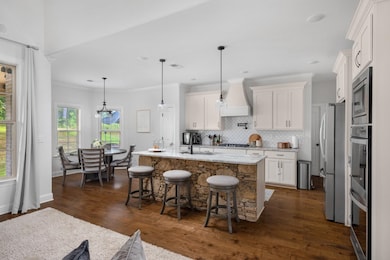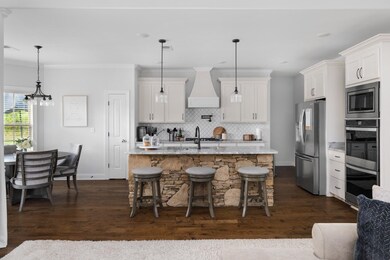356 Poplar Ln Holly Springs, MS 38635
Estimated payment $3,012/month
Highlights
- Sitting Area In Primary Bedroom
- Cathedral Ceiling
- Wood Flooring
- Updated Kitchen
- Traditional Architecture
- Attic
About This Home
Welcome Home to this turn key luxury upgraded beyond builder standards home! This stunning 2023-built 5 bed, 3 bath home sits on 1.81 acres atop a beautiful hill, offering privacy, elevation, and breathtaking views. Step inside to a striking two-story foyer that opens into a bright open-concept kitchen and great room with soaring cathedral ceilings and abundant natural light. The formal dining room features an elegant waffle ceiling, adding even more luxury and architectural detail. The spacious primary suite includes a spa-inspired bath, dual vanities, a soaking tub, walk-in shower, and two separate walk-in closets. With generous bedrooms, modern finishes, and peaceful surroundings, this home delivers style, comfort, and upgrades that far surpass new construction norms. Carefully designed and rich with character, this home offers more than beauty — it delivers the enveloping feeling of home.
Home Details
Home Type
- Single Family
Est. Annual Taxes
- $7,052
Year Built
- Built in 2023
Lot Details
- 1.81 Acre Lot
- Lot Dimensions are 445x326
- Landscaped
- Level Lot
- Few Trees
Home Design
- Traditional Architecture
- Slab Foundation
- Composition Shingle Roof
- Pier And Beam
Interior Spaces
- 2,720 Sq Ft Home
- 2-Story Property
- Built-in Bookshelves
- Smooth Ceilings
- Cathedral Ceiling
- Fireplace Features Masonry
- Two Story Entrance Foyer
- Great Room
- Breakfast Room
- Dining Room
- Den with Fireplace
- Loft
- Fire and Smoke Detector
- Attic
Kitchen
- Updated Kitchen
- Eat-In Kitchen
- Breakfast Bar
- Double Oven
- Gas Cooktop
- Microwave
- Dishwasher
- Kitchen Island
- Disposal
Flooring
- Wood
- Partially Carpeted
- Tile
Bedrooms and Bathrooms
- Sitting Area In Primary Bedroom
- 5 Bedrooms | 2 Main Level Bedrooms
- Primary Bedroom on Main
- Split Bedroom Floorplan
- Walk-In Closet
- Dressing Area
- 3 Full Bathrooms
- Jack-and-Jill Bathroom
- Dual Vanity Sinks in Primary Bathroom
- Soaking Tub
- Bathtub With Separate Shower Stall
Laundry
- Laundry Room
- Dryer
- Washer
Parking
- 2 Car Garage
- Side Facing Garage
- Garage Door Opener
- Driveway
Outdoor Features
- Covered Patio or Porch
Utilities
- Central Heating and Cooling System
- Heating System Uses Propane
- Gas Water Heater
- Septic Tank
- Cable TV Available
Community Details
- Valley Oaks Subdivision
Listing and Financial Details
- Assessor Parcel Number 2042407500
Map
Home Values in the Area
Average Home Value in this Area
Tax History
| Year | Tax Paid | Tax Assessment Tax Assessment Total Assessment is a certain percentage of the fair market value that is determined by local assessors to be the total taxable value of land and additions on the property. | Land | Improvement |
|---|---|---|---|---|
| 2025 | $7,052 | $61,859 | $0 | $0 |
| 2024 | $7,052 | $47,418 | $0 | $0 |
| 2023 | $468 | $3,150 | $0 | $0 |
Property History
| Date | Event | Price | List to Sale | Price per Sq Ft |
|---|---|---|---|---|
| 11/22/2025 11/22/25 | For Sale | $459,000 | -- | $169 / Sq Ft |
Source: Memphis Area Association of REALTORS®
MLS Number: 10210291
APN: 204-24-07500
- 26 Honey Suckle Cove
- 410 Poplar Ln
- 290 Poplar Ln
- 261 Poplar Ln
- 37 Honey Suckle Cove
- 187 Poplar Ln
- 389 Poplar Ln
- 427 Poplar Ln
- 481 Poplar Ln
- 451 Poplar Ln
- 70 Yarbrough Loop
- 639 Plantation Way
- 0 Skating Rink Rd
- 162 Plantation Way
- 3711 Hernando Rd
- 965 Victoria Rd
- 5116 Mississippi 178
- 1418 Victoria Rd
- 0 S Red Banks Rd
- 5461 Mississippi 178
- 1524 Highway 4 E
- 24 Pine St
- 769 Mays Rd
- 25 Grove Blvd
- 6731 Cataloochee Cove
- 6166 Sandbourne E
- 13218 Sandbourne S
- 6181 Braybourne Main
- 6331 White Hawk Ln
- 13136 Braybourne Pkwy
- 6145 Sandbourne E
- 6411 Braybourne Place
- 13102 Braybourne Place N
- 13119 Claybourne Cove
- 6906 Greyhawk Cove N
- 13083 Braybourne Cross
- 12923 Fox Ridge Ln
- 7150 Hunter's Forest Dr
- 7412 Hunter's Horn Dr
- 8511 Byhalia Rd
