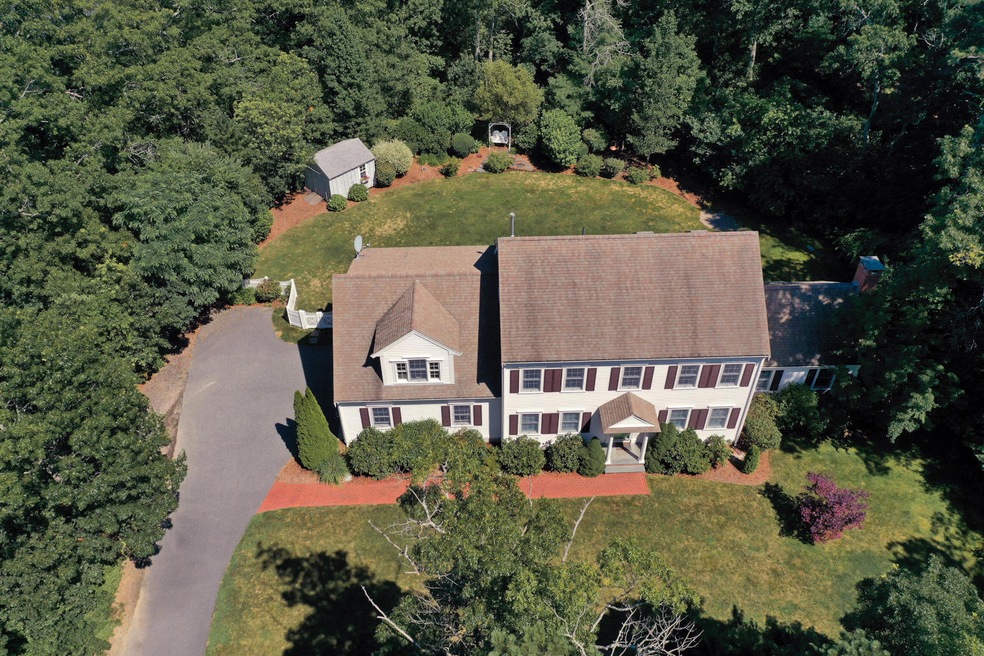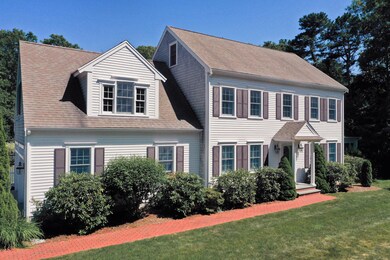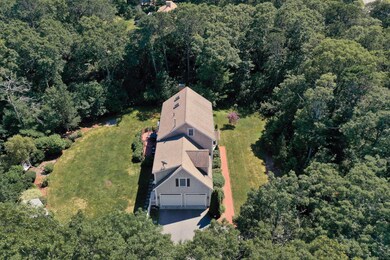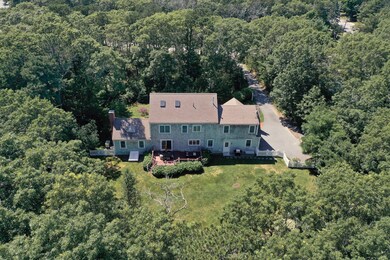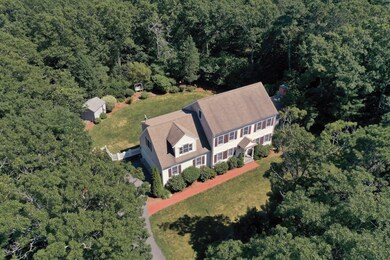
356 Quaker Meeting House Rd East Sandwich, MA 02537
Sandwich NeighborhoodEstimated Value: $990,000 - $1,314,404
Highlights
- 1.59 Acre Lot
- Deck
- 1 Fireplace
- Colonial Architecture
- Wood Flooring
- No HOA
About This Home
As of March 2020On 1.6 acres of privacy, abutting conservation land is this turn-key colonial. It features 4 bedrooms, 3.5 baths and 700 sq/ft finished in the lower level. Finished 3rd floor with 448 sq/ft used as artist studio, with heating and AC, 2 windows and 2 skylights ' ideal for whatever suits your needs. Updates include: master bath, solar powered skylight in living room, hand-crafted built-ins on either side of fireplace. Whole house generator turns on automatically during a power failure, 6 zones heating & cooling, home is freshly painted, new shutters, new microwave & dishwasher. Refurbished mahogany deck with fully fenced back yard. Shed for extra storage. Private setting convenient location & close to beaches! Motivated sellers invite you to take a look at this marvelous property.
Last Agent to Sell the Property
Meredith Nixon
Realty Executives Listed on: 05/23/2019
Home Details
Home Type
- Single Family
Est. Annual Taxes
- $9,673
Year Built
- Built in 2004
Lot Details
- 1.59 Acre Lot
- Near Conservation Area
- Fenced Yard
- Fenced
- Interior Lot
- Level Lot
- Yard
- Property is zoned R2
Parking
- 2 Car Attached Garage
- Open Parking
- Off-Street Parking
Home Design
- Colonial Architecture
- Pitched Roof
- Asphalt Roof
- Shingle Siding
- Concrete Perimeter Foundation
- Clapboard
Interior Spaces
- 3,730 Sq Ft Home
- 3-Story Property
- Central Vacuum
- Beamed Ceilings
- Ceiling Fan
- Skylights
- Recessed Lighting
- 1 Fireplace
- French Doors
Kitchen
- Breakfast Bar
- Microwave
- Dishwasher
Flooring
- Wood
- Carpet
Bedrooms and Bathrooms
- 4 Bedrooms
- Primary bedroom located on second floor
- Primary Bathroom is a Full Bathroom
Laundry
- Laundry Room
- Laundry on main level
- Washer
- Gas Dryer
Finished Basement
- Basement Fills Entire Space Under The House
- Interior Basement Entry
Outdoor Features
- Deck
Location
- Property is near place of worship
- Property is near shops
- Property is near a golf course
Utilities
- Forced Air Heating and Cooling System
- Gas Water Heater
- Septic Tank
Community Details
- No Home Owners Association
Listing and Financial Details
- Assessor Parcel Number 341470
Ownership History
Purchase Details
Home Financials for this Owner
Home Financials are based on the most recent Mortgage that was taken out on this home.Purchase Details
Home Financials for this Owner
Home Financials are based on the most recent Mortgage that was taken out on this home.Purchase Details
Home Financials for this Owner
Home Financials are based on the most recent Mortgage that was taken out on this home.Purchase Details
Home Financials for this Owner
Home Financials are based on the most recent Mortgage that was taken out on this home.Similar Homes in the area
Home Values in the Area
Average Home Value in this Area
Purchase History
| Date | Buyer | Sale Price | Title Company |
|---|---|---|---|
| Nwm Rt | -- | None Available | |
| Mason Natalie | $637,500 | None Available | |
| Lecomte Michael L | $580,000 | -- | |
| Lecomte Michael L | $580,000 | -- | |
| Levinson Douglas C | $699,000 | -- |
Mortgage History
| Date | Status | Borrower | Loan Amount |
|---|---|---|---|
| Open | Mason Warren E | $438,000 | |
| Previous Owner | Mason Natalie | $446,250 | |
| Previous Owner | Lecomte Michael L | $366,000 | |
| Previous Owner | Lecomte Michael L | $380,000 | |
| Previous Owner | Levinson Vickie S | $200,000 | |
| Previous Owner | Levinson Vickie S | $100,000 | |
| Previous Owner | Levinson Douglas C | $150,000 | |
| Previous Owner | Levinson Douglas C | $559,200 |
Property History
| Date | Event | Price | Change | Sq Ft Price |
|---|---|---|---|---|
| 03/27/2020 03/27/20 | Sold | $637,500 | -16.0% | $171 / Sq Ft |
| 03/17/2020 03/17/20 | Pending | -- | -- | -- |
| 05/24/2019 05/24/19 | For Sale | $759,000 | -- | $203 / Sq Ft |
Tax History Compared to Growth
Tax History
| Year | Tax Paid | Tax Assessment Tax Assessment Total Assessment is a certain percentage of the fair market value that is determined by local assessors to be the total taxable value of land and additions on the property. | Land | Improvement |
|---|---|---|---|---|
| 2025 | $10,031 | $949,000 | $207,800 | $741,200 |
| 2024 | $10,009 | $926,800 | $185,600 | $741,200 |
| 2023 | $9,783 | $850,700 | $168,700 | $682,000 |
| 2022 | $9,311 | $707,500 | $150,600 | $556,900 |
| 2021 | $9,348 | $678,900 | $144,800 | $534,100 |
| 2020 | $10,219 | $714,100 | $166,400 | $547,700 |
| 2019 | $9,673 | $675,500 | $163,300 | $512,200 |
| 2018 | $9,064 | $634,300 | $157,700 | $476,600 |
| 2017 | $8,916 | $597,200 | $152,600 | $444,600 |
| 2016 | $8,527 | $589,300 | $150,900 | $438,400 |
| 2015 | $8,376 | $565,200 | $135,900 | $429,300 |
Agents Affiliated with this Home
-
M
Seller's Agent in 2020
Meredith Nixon
Realty Executives
-
Heather Murray
H
Seller Co-Listing Agent in 2020
Heather Murray
Realty Executives
(774) 313-7619
-
Mari Sennott

Buyer's Agent in 2020
Mari Sennott
Today Real Estate
(508) 568-8191
30 in this area
122 Total Sales
Map
Source: Cape Cod & Islands Association of REALTORS®
MLS Number: 21903768
APN: SAND-000034-000147
- 2 Marie Ln
- 400 Quaker Meeting House Rd
- 10 Old Farm Ln
- 358 Route 6a Unit 6
- 358 Route 6a Unit 7
- 49 Atkins Rd
- 49 Atkins Rd
- 4 Cowslip Path
- 11 Norse Pines Dr
- 306 Route 6a
- 306 Route 6a
- 37 Ploughed Neck Rd
- 341 Service Rd
- 52 Ploughed Neck Rd
- 46 Roos Rd
- 5 Whiffletree Cir
- 363 Service Rd
- 17 Sea Meadow Dr
- 46 Roos Rd
- 40 Marshview Cir
- 356 Quaker Meeting House Rd
- 356 Quaker Meetinghouse Ro
- 356 Quaker Meetinghouse Rd
- 352 Quaker Meetinghouse Rd
- 352 Quaker Meeting House Rd
- 350 Quaker Meetinghouse Rd
- 360 Quaker Meeting House Rd
- 350 Quaker Meeting House Rd
- 348 Quaker Meetinghouse Rd
- 348 Quaker Meeting House Rd
- 370-380 Quaker Meetinghouse Rd
- 26 Manor Dr
- 370 Quaker Meeting House Rd
- 370 Quaker Meetinghouse Rd
- 4 Crestview Drive Extension
- 8 Crestview Drive Extension
- 6 Crestview Drive Extension
- 8 Crestview Drive Extension
- 24 Manor Dr
- 344 Quaker Meetinghouse Rd
