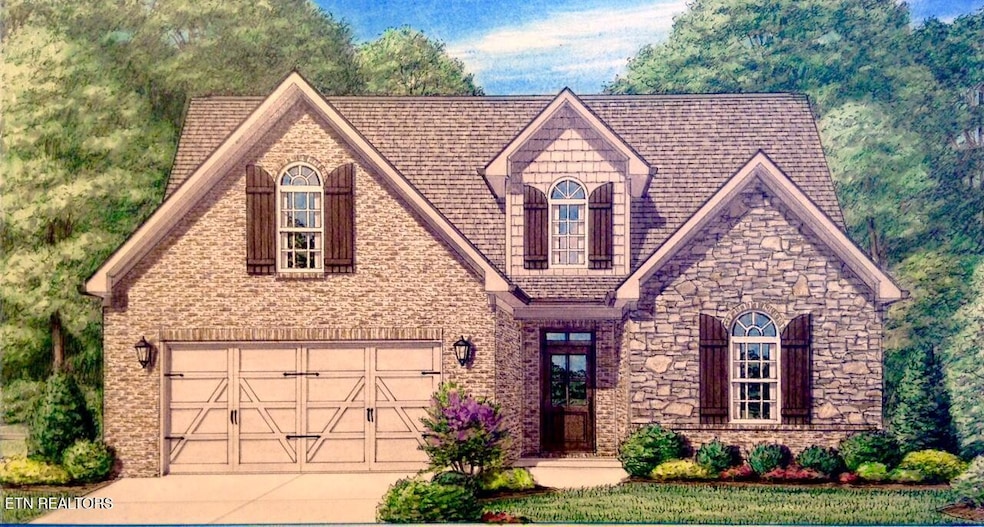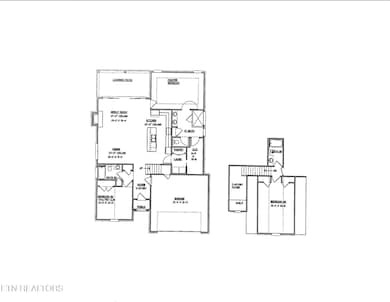356 Rugby Manor Ln Knoxville, TN 37923
Hickory Hills NeighborhoodEstimated payment $4,217/month
Highlights
- Landscaped Professionally
- Contemporary Architecture
- Wood Flooring
- A.L. Lotts Elementary School Rated A-
- Cathedral Ceiling
- Main Floor Primary Bedroom
About This Home
Brand new incredible subdivision in West Knoxville! Quality all brick home by one of Knoxville's best builders. This Prestwick II model home offers a very open floor plan w/ MBR and BR-2 on main, bright kitchen w/ quartz countertops - stainless appliances - under cabinet lighting & tile backsplash opens into dining area and great room w/ gas logs stone fireplace. This area is one large open space w/ 10-ft ceilings & impressive glass slider doors opening onto covered patio, MBR on main w/ 10-ft -trey ceiling and posh bath (tile shower - double vanity w/ granite top & walk-in closet), BR-2 on main w/ cathedral ceiling and full bath, bonus room or bedroom 3 up w/ full bath and walk-in storage, covered patio w/ stained tongue & groove ceiling, rich moldings, hardwood and tile floors, security system, rough-in central vac, tankless gas water heater, sodded yard, irrigation. Additional info at www.HighlandsatEbenezer.com
Home Details
Home Type
- Single Family
Year Built
- 2026
Lot Details
- 9,481 Sq Ft Lot
- Landscaped Professionally
- Corner Lot
- Level Lot
- Rain Sensor Irrigation System
HOA Fees
- $33 Monthly HOA Fees
Parking
- 2 Car Garage
- Garage Door Opener
Home Design
- Contemporary Architecture
- Traditional Architecture
- Brick Exterior Construction
- Slab Foundation
Interior Spaces
- 2,125 Sq Ft Home
- Tray Ceiling
- Cathedral Ceiling
- Gas Log Fireplace
- Stone Fireplace
- Vinyl Clad Windows
- Great Room
- Combination Dining and Living Room
- Storage
- Utility Room
Kitchen
- Breakfast Bar
- Range
- Microwave
- Dishwasher
- Kitchen Island
- Disposal
Flooring
- Wood
- Carpet
- Tile
Bedrooms and Bathrooms
- 3 Bedrooms
- Primary Bedroom on Main
- Walk-In Closet
- 3 Full Bathrooms
- Walk-in Shower
Laundry
- Laundry Room
- Washer and Dryer Hookup
Home Security
- Alarm System
- Fire and Smoke Detector
Outdoor Features
- Covered Patio or Porch
Schools
- A L Lotts Elementary School
- West Valley Middle School
- Bearden High School
Utilities
- Central Heating and Cooling System
- Tankless Water Heater
- Internet Available
- Cable TV Available
Community Details
- The Highlands At Ebenezer Subdivision
- Mandatory home owners association
Map
Home Values in the Area
Average Home Value in this Area
Property History
| Date | Event | Price | List to Sale | Price per Sq Ft |
|---|---|---|---|---|
| 11/06/2025 11/06/25 | Pending | -- | -- | -- |
| 11/06/2025 11/06/25 | For Sale | $667,146 | -- | $314 / Sq Ft |
Source: East Tennessee REALTORS® MLS
MLS Number: 1321102
- 8745 Wimbledon Dr
- 332 Rugby Manor Ln
- 8744 Wimbledon Dr Unit 7
- 8734 Wimbledon Dr
- 8716 Wimbledon Dr
- 8824 Carriage House Way
- 8829 Rosemont Blvd
- 8848 Dancing Bear Ln
- 324 Silverhawk Way
- 8720 Carriage House Way Unit 33
- 204 Whittington Dr
- 413 Denton Ct
- 8860 Brucewood Ln
- 428 Brookshire Way
- 536 Berlin Dr Unit 187
- 426 Dublin Dr
- 534 Canberra Dr
- 518 Berlin Dr
- 514 Berlin Dr
- 124 S Martinwood Rd


