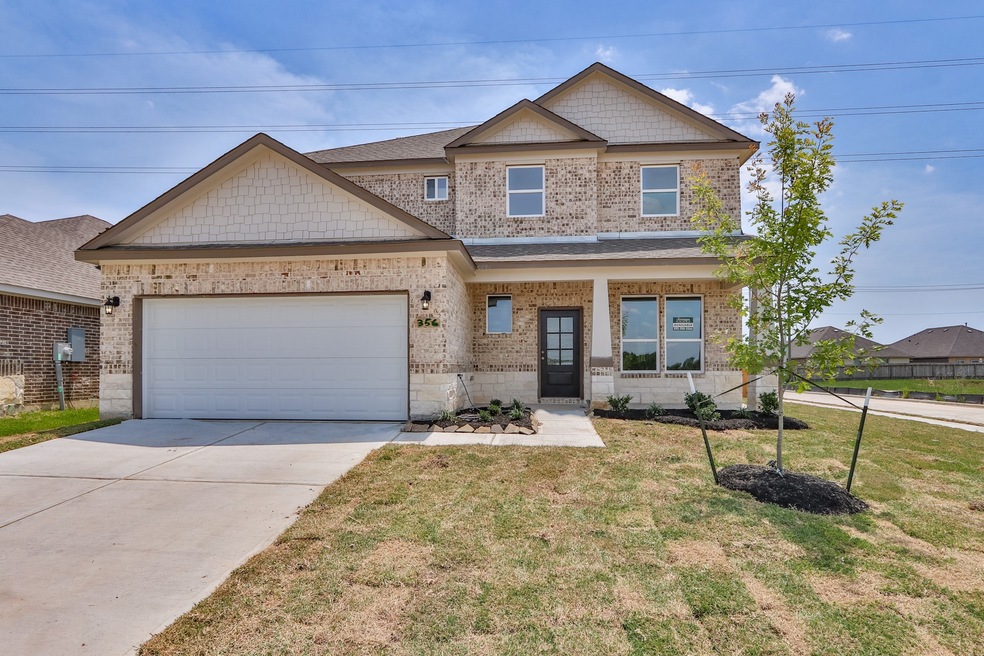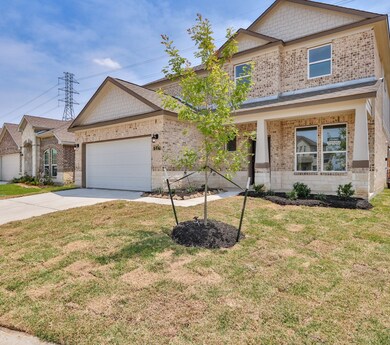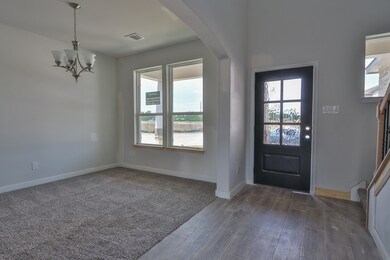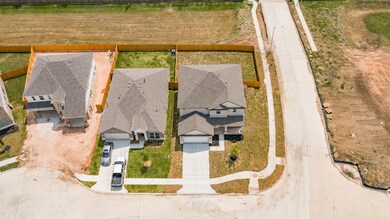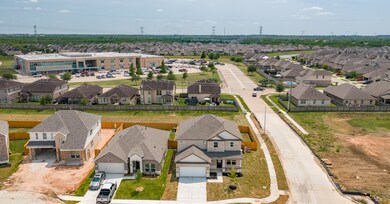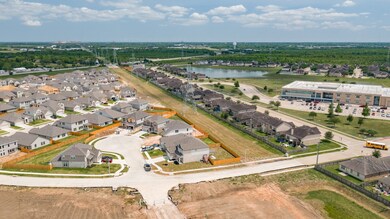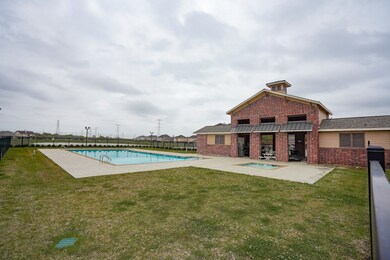
Highlights
- Home Theater
- Traditional Architecture
- Granite Countertops
- Under Construction
- Loft
- Community Pool
About This Home
As of July 2022Two story home for sale in Alvin, TX. Lennox plan boasts a spacious kitchen with an oversized kitchen island facing the open family room. Separate dining and breakfast areas. Large primary suite on the first level with his and hers sinks. Open to below staircase leads you to an upstairs game room and four spacious secondary bedrooms. Front porch and covered back patio.
Last Agent to Sell the Property
RE/MAX American Dream License #0495137 Listed on: 05/16/2022

Home Details
Home Type
- Single Family
Est. Annual Taxes
- $8,611
Year Built
- Built in 2022 | Under Construction
HOA Fees
- $50 Monthly HOA Fees
Parking
- 2 Car Attached Garage
Home Design
- Traditional Architecture
- Brick Exterior Construction
- Slab Foundation
- Composition Roof
Interior Spaces
- 2,589 Sq Ft Home
- 2-Story Property
- Crown Molding
- Ceiling Fan
- Family Room Off Kitchen
- Living Room
- Breakfast Room
- Dining Room
- Home Theater
- Loft
- Game Room
- Utility Room
- Washer and Electric Dryer Hookup
- Fire and Smoke Detector
Kitchen
- Breakfast Bar
- Walk-In Pantry
- Gas Oven
- Gas Range
- <<microwave>>
- Dishwasher
- Kitchen Island
- Granite Countertops
- Disposal
Flooring
- Carpet
- Tile
Bedrooms and Bathrooms
- 5 Bedrooms
- En-Suite Primary Bedroom
- Double Vanity
- Soaking Tub
- <<tubWithShowerToken>>
- Separate Shower
Eco-Friendly Details
- Energy-Efficient Windows with Low Emissivity
- Energy-Efficient Insulation
- Energy-Efficient Thermostat
- Ventilation
Schools
- Mark Twain Elementary School
- G W Harby J H Middle School
- Alvin High School
Utilities
- Central Heating and Cooling System
- Heating System Uses Gas
- Programmable Thermostat
Additional Features
- Rear Porch
- Back Yard Fenced
Community Details
Overview
- Principle Management Group Association, Phone Number (713) 329-7100
- Built by Saratoga Homes
- Kendall Lakes Subdivision
Recreation
- Community Pool
Ownership History
Purchase Details
Home Financials for this Owner
Home Financials are based on the most recent Mortgage that was taken out on this home.Purchase Details
Similar Homes in the area
Home Values in the Area
Average Home Value in this Area
Purchase History
| Date | Type | Sale Price | Title Company |
|---|---|---|---|
| Special Warranty Deed | -- | None Listed On Document | |
| Special Warranty Deed | -- | Charter Title Company |
Mortgage History
| Date | Status | Loan Amount | Loan Type |
|---|---|---|---|
| Open | $195,100 | New Conventional |
Property History
| Date | Event | Price | Change | Sq Ft Price |
|---|---|---|---|---|
| 06/29/2025 06/29/25 | Price Changed | $399,000 | -1.2% | $152 / Sq Ft |
| 06/13/2025 06/13/25 | Price Changed | $403,999 | -1.2% | $154 / Sq Ft |
| 06/07/2025 06/07/25 | Price Changed | $409,000 | -1.4% | $156 / Sq Ft |
| 05/22/2025 05/22/25 | For Sale | $415,000 | +5.0% | $158 / Sq Ft |
| 07/28/2022 07/28/22 | Off Market | -- | -- | -- |
| 07/27/2022 07/27/22 | Sold | -- | -- | -- |
| 06/24/2022 06/24/22 | Pending | -- | -- | -- |
| 06/04/2022 06/04/22 | Price Changed | $395,100 | -2.5% | $153 / Sq Ft |
| 05/16/2022 05/16/22 | For Sale | $405,100 | -- | $156 / Sq Ft |
Tax History Compared to Growth
Tax History
| Year | Tax Paid | Tax Assessment Tax Assessment Total Assessment is a certain percentage of the fair market value that is determined by local assessors to be the total taxable value of land and additions on the property. | Land | Improvement |
|---|---|---|---|---|
| 2023 | $8,611 | $391,170 | $62,370 | $328,800 |
| 2022 | $3,619 | $105,430 | $36,230 | $69,200 |
| 2021 | $1,300 | $36,230 | $36,230 | $0 |
Agents Affiliated with this Home
-
Leslie Boudreaux

Seller's Agent in 2025
Leslie Boudreaux
Vaughn Realty & Co.
(713) 725-3513
1 in this area
16 Total Sales
-
Lindsey Vaughn

Seller's Agent in 2022
Lindsey Vaughn
RE/MAX American Dream
(832) 774-2422
41 in this area
146 Total Sales
-
Amy Moss
A
Buyer's Agent in 2022
Amy Moss
Walzel Properties - Corporate Office
(281) 660-0039
1 in this area
69 Total Sales
Map
Source: Houston Association of REALTORS®
MLS Number: 66048060
APN: 5580-0101-001
- 350 Selah Ct
- 380 Kendall Crest Dr
- 5307 Cascade Ct
- 5318 Latigo Ct
- 5335 Cascade Ct
- 5193 Dry Hollow Dr
- 322 Kendall Crest Dr
- 414 Kendall Crest Dr
- 390 Kendall Crest Dr
- 418 Kendall Crest Dr
- 404 Kendall Crest Dr
- 431 Kendall Crest Dr
- 5196 Dry Hollow Dr
- 5181 Dry Hollow Dr
- 103 Cline Dr
- 726 Rim Water Dr
- 457 Sky Ridge Dr
- 422 Kendall Crest Dr
- 398 Kendall Crest Dr
- 430 Kendall Crest Dr
