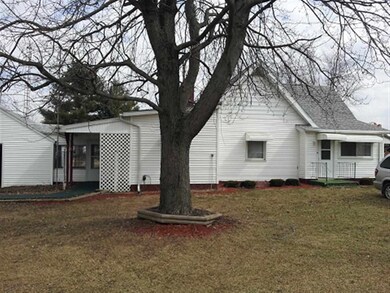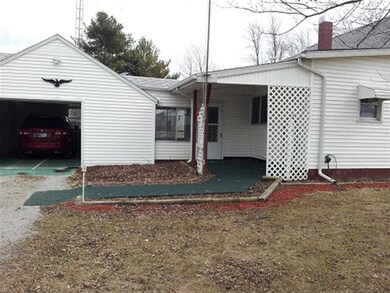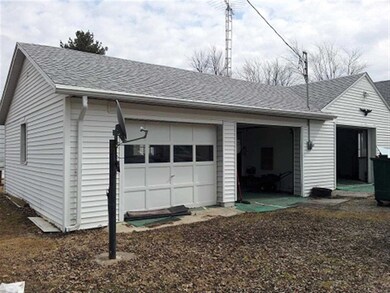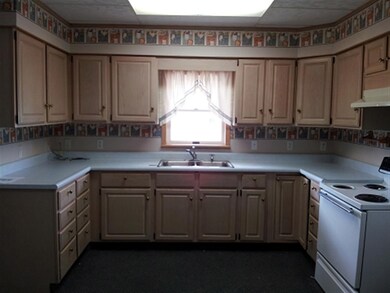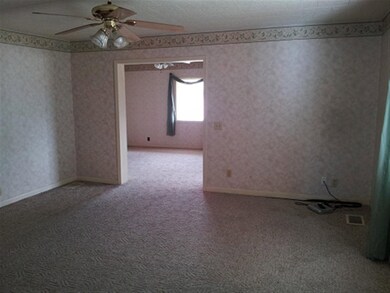
356 Sheets Frankfort, IN 46041
Estimated Value: $156,000 - $216,000
2
Beds
1.5
Baths
1,313
Sq Ft
$131/Sq Ft
Est. Value
Highlights
- Primary Bedroom Suite
- Ranch Style House
- Workshop
- Rossville Elementary School Rated A-
- Corner Lot
- Utility Sink
About This Home
As of September 2014Well-maintained home in quiet, small town in Rossville school district. 3 separate garage bays with large work area. New furnace and central air, newer roof. Lots to love about this move-in ready home!
Home Details
Home Type
- Single Family
Est. Annual Taxes
- $232
Year Built
- Built in 1880
Lot Details
- 0.3 Acre Lot
- Lot Dimensions are 104x147
- Partially Fenced Property
- Chain Link Fence
- Aluminum or Metal Fence
- Corner Lot
- Level Lot
Parking
- 3 Car Attached Garage
- Heated Garage
- Garage Door Opener
- Off-Street Parking
Home Design
- Ranch Style House
- Asphalt Roof
- Vinyl Construction Material
Interior Spaces
- 1,313 Sq Ft Home
- Built-in Bookshelves
- Ceiling Fan
- Double Pane Windows
- Insulated Doors
- Workshop
- Carpet
Kitchen
- Eat-In Kitchen
- Electric Oven or Range
- Laminate Countertops
- Utility Sink
Bedrooms and Bathrooms
- 2 Bedrooms
- Primary Bedroom Suite
- Walk-In Closet
- Separate Shower
Laundry
- Laundry on main level
- Washer and Electric Dryer Hookup
Attic
- Storage In Attic
- Pull Down Stairs to Attic
Basement
- Sump Pump
- Crawl Space
Home Security
- Storm Windows
- Storm Doors
- Fire and Smoke Detector
Eco-Friendly Details
- Energy-Efficient HVAC
- Energy-Efficient Lighting
- Energy-Efficient Insulation
- ENERGY STAR Qualified Equipment for Heating
- ENERGY STAR/Reflective Roof
- Energy-Efficient Thermostat
Schools
- Rossville Elementary And Middle School
- Rossville High School
Utilities
- Forced Air Heating and Cooling System
- ENERGY STAR Qualified Air Conditioning
- High-Efficiency Furnace
- Heating System Uses Gas
- Well
- ENERGY STAR Qualified Water Heater
- Septic System
- Multiple Phone Lines
- Cable TV Available
Additional Features
- Enclosed patio or porch
- Suburban Location
Listing and Financial Details
- Assessor Parcel Number 12-02-27-202-020.000-012
Ownership History
Date
Name
Owned For
Owner Type
Purchase Details
Listed on
Mar 20, 2014
Closed on
Sep 9, 2014
Sold by
Smith Marcia L and Huffer Marna L
Bought by
Smith S Scott
Seller's Agent
Julie Knight
BerkshireHathaway HS IN Realty
Buyer's Agent
Julie Knight
BerkshireHathaway HS IN Realty
List Price
$70,000
Sold Price
$63,000
Premium/Discount to List
-$7,000
-10%
Total Days on Market
91
Current Estimated Value
Home Financials for this Owner
Home Financials are based on the most recent Mortgage that was taken out on this home.
Estimated Appreciation
$108,840
Avg. Annual Appreciation
9.92%
Original Mortgage
$64,285
Interest Rate
4.11%
Mortgage Type
New Conventional
Purchase Details
Closed on
Aug 4, 1998
Sold by
Rodkey Arthur E
Bought by
Douglas Charles L and Douglas Janet I
Create a Home Valuation Report for This Property
The Home Valuation Report is an in-depth analysis detailing your home's value as well as a comparison with similar homes in the area
Similar Homes in Frankfort, IN
Home Values in the Area
Average Home Value in this Area
Purchase History
| Date | Buyer | Sale Price | Title Company |
|---|---|---|---|
| Smith S Scott | -- | None Available | |
| Douglas Charles L | $65,000 | -- |
Source: Public Records
Mortgage History
| Date | Status | Borrower | Loan Amount |
|---|---|---|---|
| Closed | Coty R Shuck Trust | $2,712,806 | |
| Closed | Smith S Scott | $64,285 |
Source: Public Records
Property History
| Date | Event | Price | Change | Sq Ft Price |
|---|---|---|---|---|
| 09/10/2014 09/10/14 | Sold | $63,000 | -10.0% | $48 / Sq Ft |
| 06/19/2014 06/19/14 | Pending | -- | -- | -- |
| 03/20/2014 03/20/14 | For Sale | $70,000 | -- | $53 / Sq Ft |
Source: Indiana Regional MLS
Tax History Compared to Growth
Tax History
| Year | Tax Paid | Tax Assessment Tax Assessment Total Assessment is a certain percentage of the fair market value that is determined by local assessors to be the total taxable value of land and additions on the property. | Land | Improvement |
|---|---|---|---|---|
| 2024 | $256 | $65,900 | $12,600 | $53,300 |
| 2023 | $250 | $61,100 | $12,600 | $48,500 |
| 2022 | $196 | $61,100 | $12,600 | $48,500 |
| 2021 | $190 | $56,800 | $12,600 | $44,200 |
| 2020 | $168 | $56,800 | $12,600 | $44,200 |
| 2019 | $168 | $56,800 | $12,600 | $44,200 |
| 2018 | $162 | $56,800 | $12,600 | $44,200 |
| 2017 | $142 | $56,300 | $12,600 | $43,700 |
| 2016 | $172 | $72,200 | $12,000 | $60,200 |
| 2014 | $158 | $74,100 | $12,000 | $62,100 |
Source: Public Records
Agents Affiliated with this Home
-
Julie Knight

Seller's Agent in 2014
Julie Knight
BerkshireHathaway HS IN Realty
(765) 412-0067
140 Total Sales
Map
Source: Indiana Regional MLS
MLS Number: 201407922
APN: 12-02-27-202-020.000-012
Nearby Homes
- 0 Indiana 26
- 0 E 800 S
- 90 W 550 S
- 6985 S 400 E
- 3394 W 725 S
- 305 N Maude Dr E
- 400 Indiana 75
- 106 N Plank St
- 251 N Plank St
- 0 County Road 480 W Lot 2
- 0 County Road 480 W Lot 3
- 0 County Road 480 W Lot 4
- 315 N 1st St
- 4420 W Co Road 550 N
- 395 W 400 S
- 2720 Indiana 75
- 4480 E 350 S
- 208 W Stockton St
- 308 W 8th St
- 5318 W Gas Line Rd
- 356 Sheets
- 340 Sheets
- 379 W State Road 26
- 371 W Sr 26
- 328 W Sheets St
- 351 Sheets St
- 371 W State Road 26
- 365 Sheets St
- 385 W State Road 26
- 385 W Sheets St
- 365 W State Road 26
- 361 W State Road 26
- 393 Sheets
- 342 Center Dr
- 423 E State Road 26
- 8955 Washington St
- 386 W Center St
- 370 Center Dr
- 8975 Washington St
- 355 Center St

