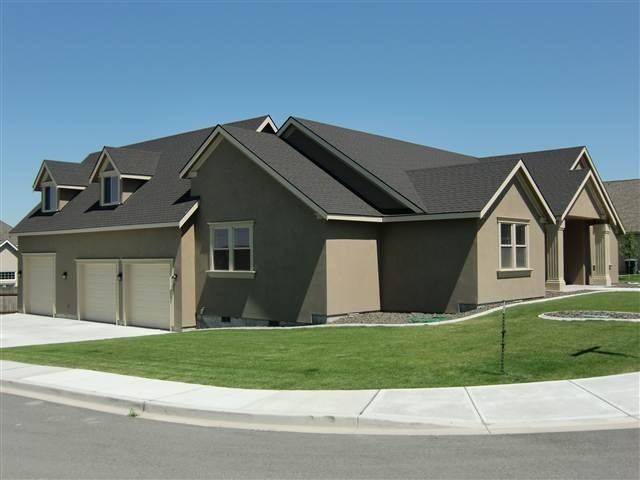
356 Soaring Hawk St Richland, WA 99352
Estimated Value: $767,272 - $997,000
Highlights
- Newly Remodeled
- Vaulted Ceiling
- Bonus Room
- Orchard Elementary School Rated A
- Hydromassage or Jetted Bathtub
- Great Room
About This Home
As of December 2012Shop area in garage, awesome kitchen w/Electrolux appliances! Slab granite, true custom cabinets throughout house, Alder, huge 3 car garage, jetted tub in Master bath with walk-in shower-tiled. Big bonus room over garage, fully landscaped with UGS, can see Columbia River in spots on 1/3 acre lot.
Last Agent to Sell the Property
Jim Paul
Coldwell Banker Tomlinson License #10931 Listed on: 07/25/2012

Last Buyer's Agent
Toby Bouchey
Windermere Group One/Tri-Cities License #12228
Home Details
Home Type
- Single Family
Est. Annual Taxes
- $5,975
Year Built
- Built in 2012 | Newly Remodeled
Lot Details
- 0.33 Acre Lot
- Lot Dimensions are 115x121.5
- Irrigation
Home Design
- Concrete Foundation
- Stucco
Interior Spaces
- 3,006 Sq Ft Home
- 1-Story Property
- Central Vacuum
- Wired For Sound
- Vaulted Ceiling
- Gas Fireplace
- Double Pane Windows
- Vinyl Clad Windows
- Great Room
- Formal Dining Room
- Bonus Room
- Storage
- Utility Room
- Carpet
- Crawl Space
- Home Security System
Kitchen
- Breakfast Bar
- Oven
- Cooktop
- Microwave
- Dishwasher
- Disposal
Bedrooms and Bathrooms
- 4 Bedrooms
- Walk-In Closet
- Hydromassage or Jetted Bathtub
Parking
- 3 Car Attached Garage
- Workshop in Garage
- Garage Door Opener
Outdoor Features
- Covered patio or porch
- Exterior Lighting
Utilities
- Central Air
- Heating System Uses Gas
Ownership History
Purchase Details
Home Financials for this Owner
Home Financials are based on the most recent Mortgage that was taken out on this home.Similar Homes in Richland, WA
Home Values in the Area
Average Home Value in this Area
Purchase History
| Date | Buyer | Sale Price | Title Company |
|---|---|---|---|
| Howes Kevin L | $376,200 | Tri City Title & Escrow |
Mortgage History
| Date | Status | Borrower | Loan Amount |
|---|---|---|---|
| Open | Howes Kevin L | $230,000 | |
| Closed | Howes Kevin L | $300,960 |
Property History
| Date | Event | Price | Change | Sq Ft Price |
|---|---|---|---|---|
| 12/28/2012 12/28/12 | Sold | $376,200 | -5.7% | $125 / Sq Ft |
| 12/03/2012 12/03/12 | Pending | -- | -- | -- |
| 07/25/2012 07/25/12 | For Sale | $398,900 | -- | $133 / Sq Ft |
Tax History Compared to Growth
Tax History
| Year | Tax Paid | Tax Assessment Tax Assessment Total Assessment is a certain percentage of the fair market value that is determined by local assessors to be the total taxable value of land and additions on the property. | Land | Improvement |
|---|---|---|---|---|
| 2024 | $5,975 | $710,690 | $110,000 | $600,690 |
| 2023 | $5,975 | $641,380 | $110,000 | $531,380 |
| 2022 | $5,498 | $543,460 | $75,000 | $468,460 |
| 2021 | $5,387 | $498,120 | $75,000 | $423,120 |
| 2020 | $5,695 | $467,900 | $75,000 | $392,900 |
| 2019 | $4,955 | $467,900 | $75,000 | $392,900 |
| 2018 | $5,443 | $437,680 | $75,000 | $362,680 |
| 2017 | $4,150 | $402,230 | $100,000 | $302,230 |
| 2016 | $4,528 | $346,600 | $60,000 | $286,600 |
| 2015 | $4,597 | $346,600 | $60,000 | $286,600 |
| 2014 | -- | $346,600 | $60,000 | $286,600 |
| 2013 | -- | $346,600 | $60,000 | $286,600 |
Agents Affiliated with this Home
-
J
Seller's Agent in 2012
Jim Paul
Coldwell Banker Tomlinson
(509) 783-4147
-
T
Buyer's Agent in 2012
Toby Bouchey
Windermere Group One/Tri-Cities
Map
Source: Pacific Regional MLS
MLS Number: 184390
APN: 135981150002001
- 2165 Hawk Haven Ct
- 481 Clermont Dr
- 497 Aimee Dr
- 464 Agier Dr
- 368 Clovernook St
- 2420 Morency Dr
- 2349 Morency Dr
- 1817 Newhaven Loop
- 1869 Nova Ln
- 139 W Newhaven Place
- 1939 Newhaven Loop
- 341 Ventus St
- 347 Ventus St
- 413 Melissa St
- 383 Ascend St
- 242 Epic St
- 371 Ascend Ave
- 286 Meadow Hills Dr
- 207 Hillview Dr
- 377 Ascend St
- 356 Soaring Hawk St
- 348 Soaring Hawk St
- 381 Falconridge St
- 369 Falconridge St
- 2125 Sky Meadow Ave
- 2147 Hawk Haven Ct
- 2113 Sky Meadow Ave
- 2137 Sky Meadow Ave
- 355 Falconridge St
- 340 Soaring Hawk St
- 340 Soaring Hawk St Unit *Gorgeous!*
- 2146 Hawk Haven Ct
- 2101 Sky Meadow Ave Unit PRISTINE CUSTOM RAMB
- 2101 Sky Meadow Ave Unit A Remodel The Novogr
- 2101 Sky Meadow Ave
- 2153 Hawk Haven Ct
- 2149 Sky Meadow Ave
- 341 Soaring Hawk St
- 2152 Anna Ave
- 382 Falconridge St Unit Amazing Value and S
