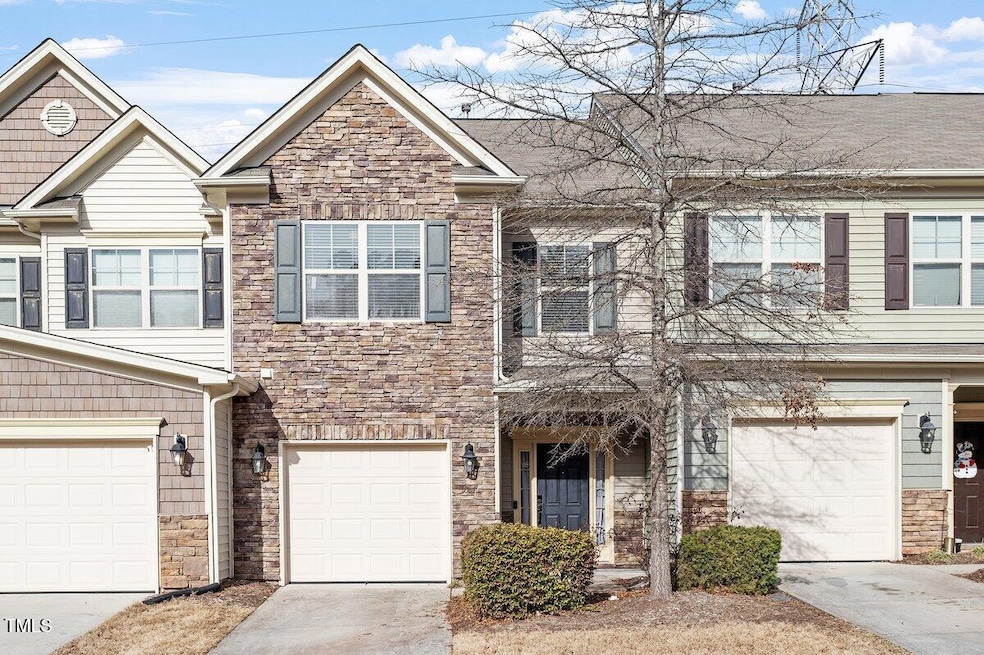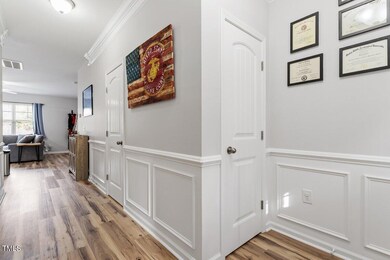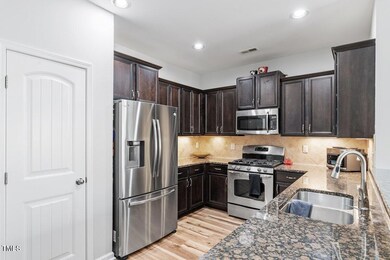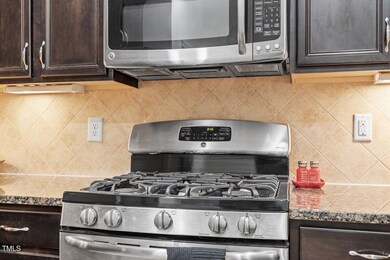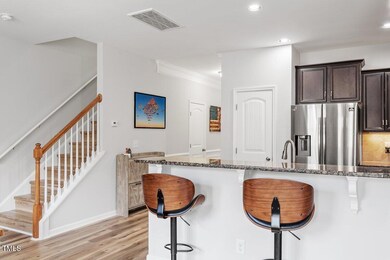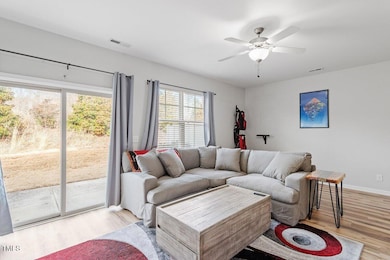
356 Westgrove Ct Durham, NC 27703
Highlights
- Traditional Architecture
- 1 Car Attached Garage
- Brick or Stone Mason
- Granite Countertops
- Tray Ceiling
- Walk-In Closet
About This Home
As of March 2025Discover the perfect blend of vibrancy and convenience with this exceptional townhome in the sought-after RTP area. Designed for effortless, lock-and-go living, this residence is tucked away off a cul-de-sac and backs to wooded buffer in the Brier Village community, Step inside to an inviting open-concept floor plan that seamlessly unites the living, dining, and kitchen areas. Thoughtfully designed with ample closet space and a convenient one-car garage. Upstairs, you'll find three generously sized bedrooms, including a sunlit primary suite featuring a customized walk-in closet. The en-suite primary bath boasts dual sinks, elegant tile flooring, and an oversized shower with a built-in bench for added luxury. Throughout both levels, upgraded LVP flooring ensures a modern, carpet-free lifestyle.Move-in ready and priced to sell—don't miss this incredible opportunity!
Last Agent to Sell the Property
Real Broker, LLC License #279013 Listed on: 02/28/2025

Townhouse Details
Home Type
- Townhome
Est. Annual Taxes
- $2,879
Year Built
- Built in 2011
Lot Details
- 2,178 Sq Ft Lot
- Partially Fenced Property
- Privacy Fence
HOA Fees
- $185 Monthly HOA Fees
Parking
- 1 Car Attached Garage
- Parking Pad
Home Design
- Traditional Architecture
- Brick or Stone Mason
- Slab Foundation
- Shingle Roof
- Vinyl Siding
- Stone
Interior Spaces
- 1,586 Sq Ft Home
- 2-Story Property
- Tray Ceiling
- Combination Dining and Living Room
- Luxury Vinyl Tile Flooring
- Pull Down Stairs to Attic
Kitchen
- Self-Cleaning Oven
- Gas Range
- Microwave
- Dishwasher
- Granite Countertops
Bedrooms and Bathrooms
- 3 Bedrooms
- Walk-In Closet
- Walk-in Shower
Laundry
- Laundry on upper level
- Washer and Dryer
Home Security
Outdoor Features
- Patio
- Rain Gutters
Schools
- Bethesda Elementary School
- Lowes Grove Middle School
- Hillside High School
Utilities
- Forced Air Zoned Heating and Cooling System
- Heating System Uses Natural Gas
- Natural Gas Connected
- Electric Water Heater
- Cable TV Available
Listing and Financial Details
- Assessor Parcel Number 0759-30-6038
Community Details
Overview
- Association fees include ground maintenance, maintenance structure
- Hrw Property Mgmt Association, Phone Number (877) 252-3327
- Brier Village Subdivision
- Maintained Community
Security
- Fire and Smoke Detector
Ownership History
Purchase Details
Home Financials for this Owner
Home Financials are based on the most recent Mortgage that was taken out on this home.Purchase Details
Home Financials for this Owner
Home Financials are based on the most recent Mortgage that was taken out on this home.Purchase Details
Home Financials for this Owner
Home Financials are based on the most recent Mortgage that was taken out on this home.Similar Homes in Durham, NC
Home Values in the Area
Average Home Value in this Area
Purchase History
| Date | Type | Sale Price | Title Company |
|---|---|---|---|
| Warranty Deed | $360,000 | None Listed On Document | |
| Warranty Deed | $227,000 | None Available | |
| Warranty Deed | $167,000 | None Available |
Mortgage History
| Date | Status | Loan Amount | Loan Type |
|---|---|---|---|
| Open | $260,000 | New Conventional | |
| Previous Owner | $216,400 | VA | |
| Previous Owner | $215,650 | VA | |
| Previous Owner | $150,300 | New Conventional | |
| Previous Owner | $108,683 | Construction |
Property History
| Date | Event | Price | Change | Sq Ft Price |
|---|---|---|---|---|
| 03/31/2025 03/31/25 | Sold | $360,000 | +2.9% | $227 / Sq Ft |
| 03/01/2025 03/01/25 | Pending | -- | -- | -- |
| 02/28/2025 02/28/25 | For Sale | $349,999 | -- | $221 / Sq Ft |
Tax History Compared to Growth
Tax History
| Year | Tax Paid | Tax Assessment Tax Assessment Total Assessment is a certain percentage of the fair market value that is determined by local assessors to be the total taxable value of land and additions on the property. | Land | Improvement |
|---|---|---|---|---|
| 2024 | $2,879 | $206,404 | $40,000 | $166,404 |
| 2023 | $2,704 | $206,404 | $40,000 | $166,404 |
| 2022 | $2,642 | $206,404 | $40,000 | $166,404 |
| 2021 | $2,629 | $206,404 | $40,000 | $166,404 |
| 2020 | $2,567 | $206,404 | $40,000 | $166,404 |
| 2019 | $2,567 | $206,404 | $40,000 | $166,404 |
| 2018 | $2,246 | $165,587 | $40,000 | $125,587 |
| 2017 | $2,230 | $165,587 | $40,000 | $125,587 |
| 2016 | $2,154 | $165,587 | $40,000 | $125,587 |
| 2015 | $2,313 | $167,106 | $37,700 | $129,406 |
| 2014 | $2,313 | $167,106 | $37,700 | $129,406 |
Agents Affiliated with this Home
-

Seller's Agent in 2025
Carrie Schlegel
Real Broker, LLC
(919) 594-7183
120 Total Sales
-
C
Buyer's Agent in 2025
Cristine Allison
Compass -- Raleigh
(919) 740-3407
82 Total Sales
Map
Source: Doorify MLS
MLS Number: 10079087
APN: 212079
- 342 Westgrove Ct
- 107 Vickery Hill Ct
- 321 Westgrove Ct
- 145 Torrey Heights Ln
- 1814 Shiva Ct
- 117 Torrey Heights Ln
- 2905 Scuppernong Ln
- 5216 Dilbagh Dr
- 113 Honeysuckle Ln
- 5226 Dilbagh Dr
- 441 Brier Summit Place
- 1130 Bacchanal Ln Unit 19
- 518 Judge Ct
- 105 Journey Place
- 215 Brier Summit Place
- 1112 Epiphany Rd
- 1116 Epiphany Rd
- 1018 Excite Ave
- 5203 Sweet Clover Ct
- 114 Cross Country Way
