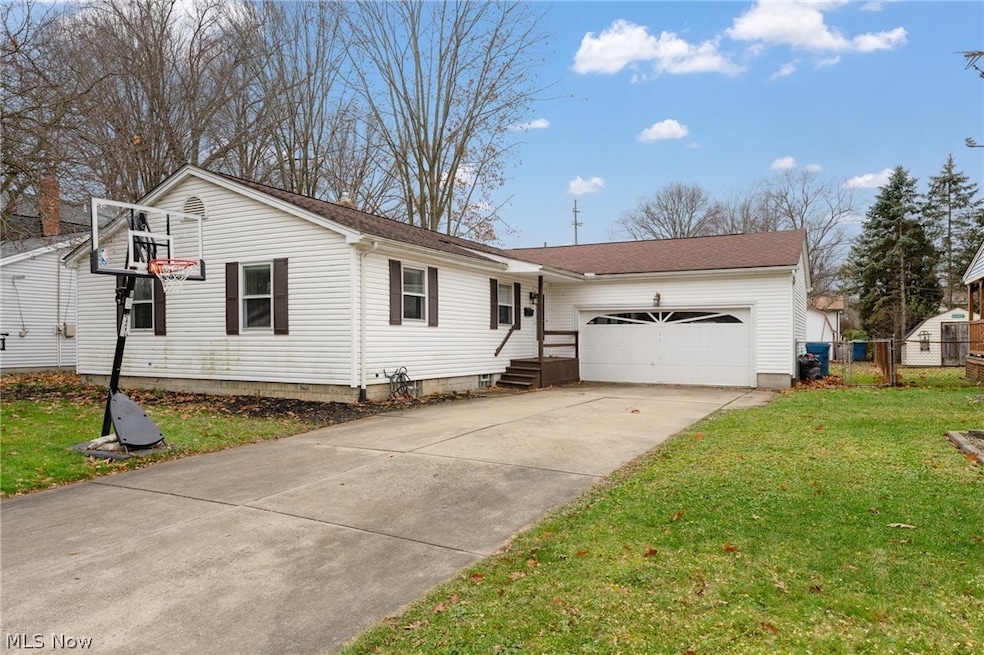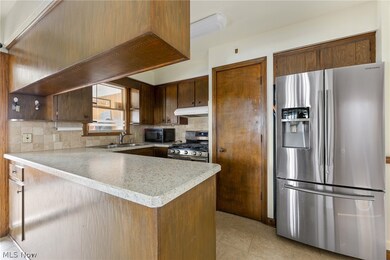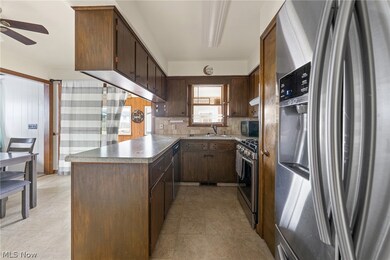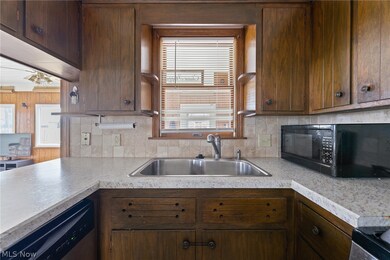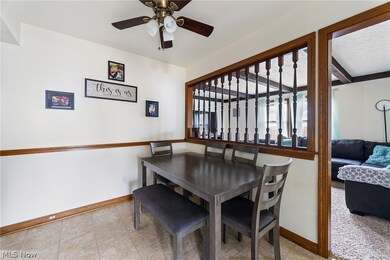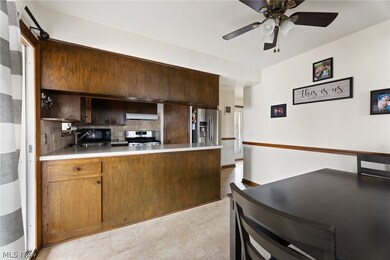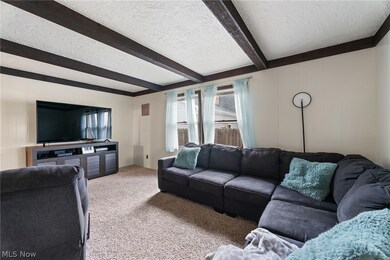
356 Westview Ave Hubbard, OH 44425
Estimated Value: $181,000 - $204,306
Highlights
- Deck
- 2 Car Attached Garage
- Wood Fence
- No HOA
- Forced Air Heating and Cooling System
- 1-Story Property
About This Home
As of February 2022Looking for a Ranch in Hubbard with 4 Bedrooms and 3 Full baths?? Here's the perfect house for you! This house sits on a dead end street near all the Hubbard Schools. Walking into the house, you will love how the living space is separated from the bedrooms. The kitchen has all wood cabinets with formica countertops, ceramic tile, nice size pantry and open to a small eat in area that opens into the living room. The living room has wood beams that accent nice with newer carpet that allows a lot of space for entertaining. Off the back is an additional living space that can be a family room or whatever suits your families needs. There access to a two tiered deck that was recently installed with a new above ground pool and fenced in backyard. The 3 bedrooms on the main level are all nice sized with tons of closet space. The master suite has a nice walk in closet and an updated bathroom with a walk in tiled shower. The other bedrooms have a nice full size bathroom with tub surround and vanity. Downstairs offers another area for a living space and a bedroom that has its own full bathroom and huge walk in closet. Additional space for storage or an area for a gym. Attached 2 car garage. Vinyl siding. Dimensional shingled roof. 100 amp. New hi-efficiency furnace/AC. 40 gal HWT. Vinyl and glass block windows. Don't miss out on this opportunity!!! Hubbard School District.
Last Agent to Sell the Property
Brokers Realty Group License #2013000677 Listed on: 12/04/2021

Home Details
Home Type
- Single Family
Est. Annual Taxes
- $2,071
Year Built
- Built in 1975
Lot Details
- 9,749 Sq Ft Lot
- Wood Fence
- Chain Link Fence
Parking
- 2 Car Attached Garage
Home Design
- Fiberglass Roof
- Asphalt Roof
- Vinyl Siding
Interior Spaces
- 1,432 Sq Ft Home
- 1-Story Property
- Partially Finished Basement
- Sump Pump
- Range
Bedrooms and Bathrooms
- 4 Bedrooms | 3 Main Level Bedrooms
- 3 Full Bathrooms
Outdoor Features
- Deck
Utilities
- Forced Air Heating and Cooling System
- Heating System Uses Gas
Community Details
- No Home Owners Association
- Hubbard Manor 04 Subdivision
Listing and Financial Details
- Assessor Parcel Number 02-061426
Ownership History
Purchase Details
Home Financials for this Owner
Home Financials are based on the most recent Mortgage that was taken out on this home.Purchase Details
Home Financials for this Owner
Home Financials are based on the most recent Mortgage that was taken out on this home.Purchase Details
Home Financials for this Owner
Home Financials are based on the most recent Mortgage that was taken out on this home.Purchase Details
Purchase Details
Purchase Details
Similar Homes in Hubbard, OH
Home Values in the Area
Average Home Value in this Area
Purchase History
| Date | Buyer | Sale Price | Title Company |
|---|---|---|---|
| Harris Keymonnie | -- | Kearney Patricia A | |
| Miller Cassidy | $123,900 | None Available | |
| Geno Capone Trustee Gary Capone Tru | -- | -- | |
| Capone Ethel | -- | -- | |
| Capone Ethel | -- | -- | |
| Ethel A Capone | -- | -- |
Mortgage History
| Date | Status | Borrower | Loan Amount |
|---|---|---|---|
| Open | Harris Keymonnie | $165,938 | |
| Previous Owner | Miller Cassidy | $125,151 | |
| Previous Owner | Capone Ethel | -- |
Property History
| Date | Event | Price | Change | Sq Ft Price |
|---|---|---|---|---|
| 02/18/2022 02/18/22 | Sold | $169,000 | +5.7% | $118 / Sq Ft |
| 12/23/2021 12/23/21 | Pending | -- | -- | -- |
| 12/21/2021 12/21/21 | Price Changed | $159,900 | -5.9% | $112 / Sq Ft |
| 12/04/2021 12/04/21 | For Sale | $169,900 | +37.1% | $119 / Sq Ft |
| 03/26/2019 03/26/19 | Sold | $123,900 | -4.6% | $101 / Sq Ft |
| 02/25/2019 02/25/19 | Pending | -- | -- | -- |
| 12/10/2018 12/10/18 | For Sale | $129,900 | -- | $105 / Sq Ft |
Tax History Compared to Growth
Tax History
| Year | Tax Paid | Tax Assessment Tax Assessment Total Assessment is a certain percentage of the fair market value that is determined by local assessors to be the total taxable value of land and additions on the property. | Land | Improvement |
|---|---|---|---|---|
| 2024 | $3,131 | $62,620 | $6,300 | $56,320 |
| 2023 | $3,131 | $62,620 | $6,300 | $56,320 |
| 2022 | $2,094 | $38,150 | $5,040 | $33,110 |
| 2021 | $2,062 | $37,380 | $5,040 | $32,340 |
| 2020 | $2,071 | $37,380 | $5,040 | $32,340 |
| 2019 | $1,877 | $32,450 | $5,040 | $27,410 |
| 2018 | $1,870 | $32,450 | $5,040 | $27,410 |
| 2017 | $1,328 | $32,450 | $5,040 | $27,410 |
| 2016 | $1,168 | $30,910 | $5,710 | $25,200 |
| 2015 | $1,172 | $30,910 | $5,710 | $25,200 |
| 2014 | $1,146 | $30,910 | $5,710 | $25,200 |
| 2013 | $1,143 | $30,910 | $5,710 | $25,200 |
Agents Affiliated with this Home
-
Danny Duvall

Seller's Agent in 2022
Danny Duvall
Brokers Realty Group
(330) 883-0040
207 in this area
683 Total Sales
-
Richard Park

Buyer's Agent in 2022
Richard Park
BHHS Northwood
(330) 718-8482
2 in this area
33 Total Sales
-
Kelly Warren

Seller's Agent in 2019
Kelly Warren
Kelly Warren and Associates RE Solutions
(330) 953-3310
42 in this area
1,707 Total Sales
-
Rollin Gosney

Buyer's Agent in 2019
Rollin Gosney
TG Real Estate
(330) 259-6974
11 in this area
271 Total Sales
Map
Source: MLS Now
MLS Number: 4336497
APN: 02-061426
- 296 Parish Ave
- 652 Meadowland Dr
- 6250 W Liberty St
- 341 Prescott St
- 323 Christian Ave
- 109 5th Ave
- 0 Rosedale Ave SE
- 3772 Pershing Ave
- 160 Hager St
- 323 W Liberty St
- 454 S Main St
- V/L Jacobs Rd
- 6506 Trumbull Ave
- 20 Hughes Rd SE
- 351 Center St
- 0 Orchard Ave SE
- 530 Center St
- 557 Gladys St
- 25 W Water St
- 312 Myron St
- 356 Westview Ave
- 366 Westview Ave
- 348 Westview Ave
- 374 Westview Ave
- 340 Westview Ave
- 357 Jacobs Rd
- 367 Jacobs Rd
- 349 Jacobs Rd
- 382 Westview Ave
- 330 Westview Ave
- 357 Westview Ave
- 367 Westview Ave
- 349 Westview Ave
- 385 Jacobs Rd
- 341 Westview Ave
- 331 Jacobs Rd
- 396 Westview Ave
- 322 Westview Ave
- 331 Westview Ave
- 383 Westview Ave
