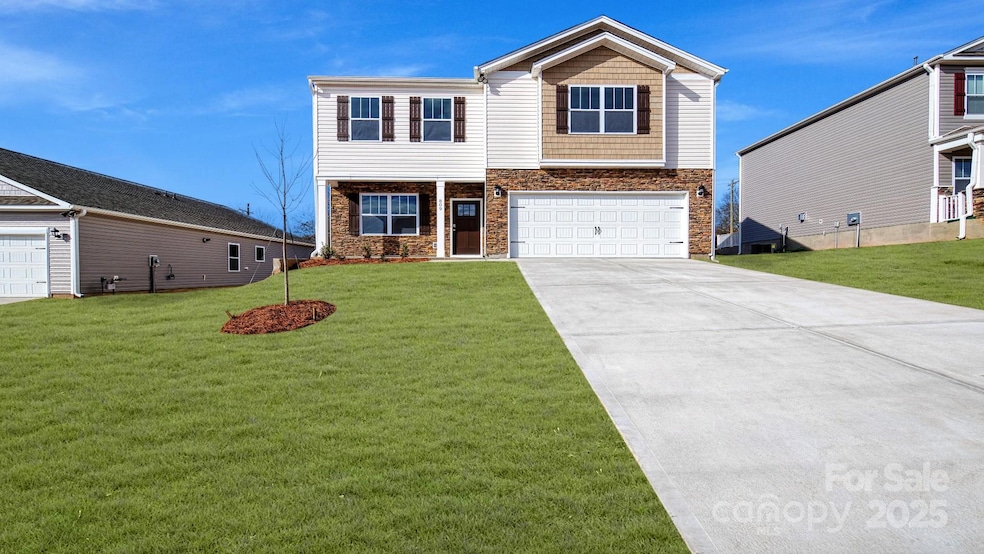356 Wheatfield Rd Fletcher, NC 28732
Estimated payment $2,600/month
Highlights
- Fitness Center
- Under Construction
- Clubhouse
- Glenn C. Marlow Elementary School Rated A
- Open Floorplan
- Community Pool
About This Home
Tap Root Farms is a master planned community in Fletcher, NC. Community features will include a 5,000 square foot resort style clubhouse with gym, large pool, playground, pickle ball courts and dog park. Minutes to Downtown Fletcher and easy access to I-26 for commuting. This popular floor plan features either a study, as well as 3 bedrooms and a loft on the second floor. The kitchen welcomes you with a chef’s island, beautiful countertops and ss appliances. Primary bedroom is large enough to accommodate any furniture size or style and includes a generous walk-in closet. Bedrooms 2 and 3 are oversized, with walk-in closets of their own and offer plenty of space for everyone. Smart home package included. *Home features are subject to change without notice. Internet service not included. Sq footages are approximate*
Listing Agent
DR Horton Inc Brokerage Email: jpreston1@drhorton.com License #266224 Listed on: 03/26/2025

Co-Listing Agent
DR Horton Inc Brokerage Email: jpreston1@drhorton.com License #196346
Home Details
Home Type
- Single Family
Est. Annual Taxes
- $429
Year Built
- Built in 2025 | Under Construction
HOA Fees
- $65 Monthly HOA Fees
Parking
- 2 Car Attached Garage
- Front Facing Garage
- Driveway
Home Design
- Home is estimated to be completed on 9/26/25
- Slab Foundation
- Vinyl Siding
Interior Spaces
- 2-Story Property
- Open Floorplan
- Great Room with Fireplace
- Vinyl Flooring
- Pull Down Stairs to Attic
- Laundry Room
Kitchen
- Gas Range
- Microwave
- Dishwasher
- Kitchen Island
Bedrooms and Bathrooms
- 3 Bedrooms
- Walk-In Closet
Schools
- Fletcher Elementary School
- Apple Valley Middle School
- North Henderson High School
Utilities
- Central Air
- Heat Pump System
- Heating System Uses Natural Gas
- Underground Utilities
- Cable TV Available
Additional Features
- Covered Patio or Porch
- Property is zoned CD
Listing and Financial Details
- Assessor Parcel Number 9652038406
Community Details
Overview
- William Douglas Management Association, Phone Number (828) 692-7742
- Built by DR Horton
- Tap Root Farms Subdivision, Penwell Floorplan
- Mandatory home owners association
Amenities
- Clubhouse
Recreation
- Community Playground
- Fitness Center
- Community Pool
- Dog Park
Map
Home Values in the Area
Average Home Value in this Area
Tax History
| Year | Tax Paid | Tax Assessment Tax Assessment Total Assessment is a certain percentage of the fair market value that is determined by local assessors to be the total taxable value of land and additions on the property. | Land | Improvement |
|---|---|---|---|---|
| 2025 | $429 | $80,000 | $80,000 | $0 |
| 2024 | $429 | $80,000 | $80,000 | $0 |
Property History
| Date | Event | Price | Change | Sq Ft Price |
|---|---|---|---|---|
| 09/18/2025 09/18/25 | Sold | $473,090 | 0.0% | $218 / Sq Ft |
| 09/15/2025 09/15/25 | Off Market | $473,090 | -- | -- |
| 06/25/2025 06/25/25 | For Sale | $473,090 | -- | $218 / Sq Ft |
Source: Canopy MLS (Canopy Realtor® Association)
MLS Number: 4239266
APN: 9652038406
- 406 Wheatfield Rd
- 394 Wheatfield Rd
- 344 Wheatfield Rd
- 288 Salers Rd
- 95 Burdock Rd
- 52 Shorthorn Rd
- 30 Shorthorn Rd
- 16 Shorthorn Rd
- 49 Shorthorn Rd
- 42 Shorthorn Rd
- 31 Shorthorn Rd
- 15 Shorthorn Rd
- Bristol Plan at Tap Root Farms - Reserve
- Dover Plan at Tap Root Farms - Reserve
- Windsor Plan at Tap Root Farms - Reserve
- Fleetwood Plan at Tap Root Farms - Reserve
- Clifton Plan at Tap Root Farms - Reserve
- Hampshire Plan at Tap Root Farms - Reserve
- Azalea Plan at Tap Root Farms - Reserve
- Belhaven Plan at Tap Root Farms
- 52 Black River Rd
- 171 Roanoke Rd
- 20 Foxden Dr Unit FOXDEN DRIVE
- 30 Park
- 24 Seasons Cir
- 104 Edgewood Ct Unit Studio Apartment
- 530 Whispering Hills Dr Unit 4
- 105 Sweeten Grass Hill
- 1000 Flycatcher Way
- 120 Rockberry Way
- 606 Olde Covington Way
- 101 Olde Covington Way
- 102 Olde Covington Way Unit 102 Olde Covington Way
- 160 Fairway Falls Rd
- 2224 Brevard Rd Unit ID1234557P
- 8 Duncan Ln
- 10 Avalon Park Cir
- 4 Bramble Ct
- 181 Blake Dr
- 26 Massey Rd Unit 2






