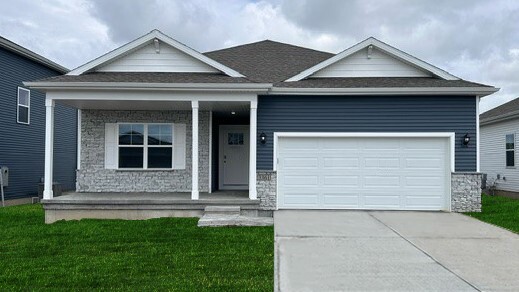
Estimated payment $2,472/month
Highlights
- New Construction
- Timberline School Rated A-
- 1-Story Property
About This Home
Welcome to 3560 Azalea Dr in Waukee, Iowa. This ranch-style home offers 4 bedrooms, 3 bathrooms, and 2,190 sq. ft. of open-concept living that blends comfort, style, and functionality. Step inside to a bright foyer leading past two spacious bedrooms and a full bath—perfect for guests, family, or a home office. The kitchen features white cabinetry, stainless steel appliances, and a large island ideal for entertaining or casual meals. The great room, filled with natural light, offers a welcoming atmosphere for gatherings or cozy nights by the electric fireplace. Tucked away for privacy, the primary suite includes a dual-sink vanity, walk-in shower, and a spacious walk-in closet. Thoughtfully designed with modern finishes, this home is ready for you to make it your own. Heading downstairs to discover even more living space, including a large family room, an additional bedroom, and a third full bathroom. This home offers a walkout basement, providing direct access to your backyard and even more natural light. Offering thoughtful design with everyday functionality, this is the perfect place to call home! Step into your new home at Painted Woods West in Waukee today! This home is currently under construction. Photos and video may be similar but not necessarily of subject property, including interior and exterior colors, finishes and appliances.
Sales Office
| Monday |
10:00 AM - 5:00 PM
|
| Tuesday | Appointment Only |
| Wednesday | Appointment Only |
| Thursday |
10:00 AM - 5:00 PM
|
| Friday |
10:00 AM - 5:00 PM
|
| Saturday |
10:00 AM - 5:00 PM
|
| Sunday |
12:00 PM - 5:00 PM
|
Home Details
Home Type
- Single Family
HOA Fees
- $16 Monthly HOA Fees
Parking
- 2 Car Garage
Home Design
- New Construction
Interior Spaces
- 1-Story Property
Bedrooms and Bathrooms
- 4 Bedrooms
- 3 Full Bathrooms
Community Details
- Association fees include lawnmaintenance, ground maintenance
Map
Other Move In Ready Homes in Painted Woods West
About the Builder
- Painted Woods West
- Painted Woods West - Townhomes
- 765 Indian Ridge Dr
- Hamilton Ridge - Hamilton Ridge Plat 6
- Hamilton Ridge
- Hamilton Ridge
- 875 Harrington Way
- 820 Hamilton Rd
- 920 Hamilton Rd
- 930 Hamilton Rd
- 910 Hamilton Rd
- 3810 Rose Glen
- 2640 Abbott Dr
- 11231 Brookdale Dr
- 1995 S Warrior Ln
- 1994 S Warrior Ln
- Kettlestone Ridge
- 1575 NW Parkside Ln
- Outlot W Grand Prairie Pkwy
- 1012 NW Macarthur Ln
