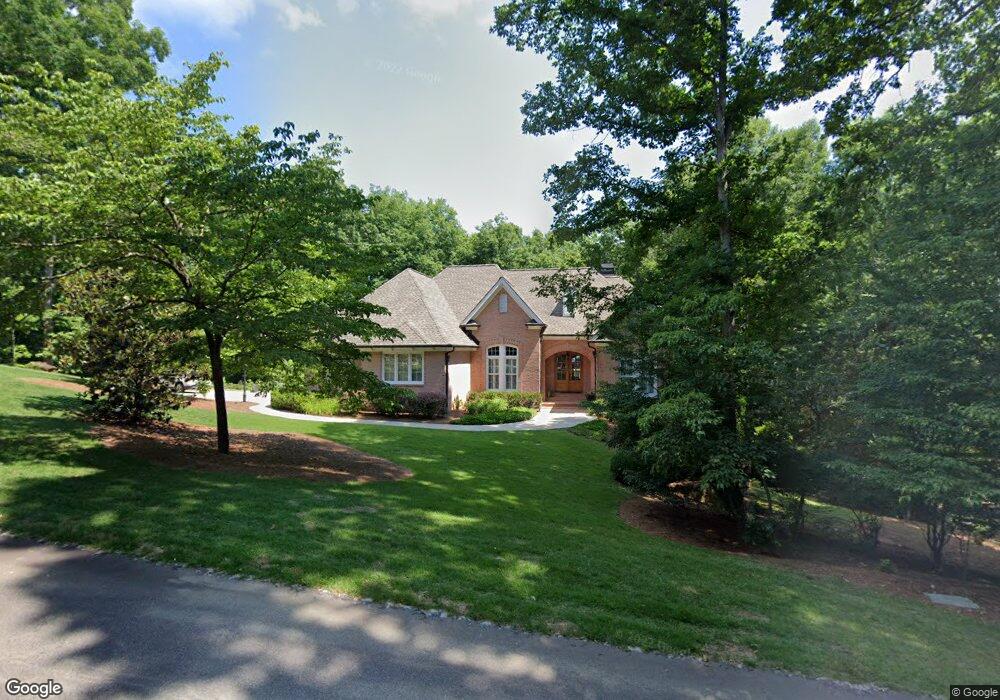3560 Greystone Rd Gainesville, GA 30506
Lake District NeighborhoodEstimated Value: $796,000 - $1,307,000
4
Beds
6
Baths
4,962
Sq Ft
$220/Sq Ft
Est. Value
About This Home
This home is located at 3560 Greystone Rd, Gainesville, GA 30506 and is currently estimated at $1,093,937, approximately $220 per square foot. 3560 Greystone Rd is a home located in Hall County with nearby schools including Lanier Elementary School, Chestatee Middle School, and Chestatee High School.
Ownership History
Date
Name
Owned For
Owner Type
Purchase Details
Closed on
Nov 8, 1994
Sold by
Deboer Eric
Bought by
Morgan Jerry Brenda
Current Estimated Value
Create a Home Valuation Report for This Property
The Home Valuation Report is an in-depth analysis detailing your home's value as well as a comparison with similar homes in the area
Home Values in the Area
Average Home Value in this Area
Purchase History
| Date | Buyer | Sale Price | Title Company |
|---|---|---|---|
| Morgan Jerry Brenda | $72,000 | -- |
Source: Public Records
Tax History Compared to Growth
Tax History
| Year | Tax Paid | Tax Assessment Tax Assessment Total Assessment is a certain percentage of the fair market value that is determined by local assessors to be the total taxable value of land and additions on the property. | Land | Improvement |
|---|---|---|---|---|
| 2024 | $2,144 | $259,600 | $68,480 | $191,120 |
| 2023 | $1,905 | $243,560 | $68,480 | $175,080 |
| 2022 | $4,422 | $170,920 | $23,240 | $147,680 |
| 2021 | $4,411 | $167,400 | $23,240 | $144,160 |
| 2020 | $4,370 | $161,120 | $23,240 | $137,880 |
| 2019 | $4,233 | $154,640 | $23,240 | $131,400 |
| 2018 | $4,176 | $147,680 | $23,240 | $124,440 |
| 2017 | $3,830 | $136,840 | $23,240 | $113,600 |
| 2016 | $3,590 | $131,390 | $21,400 | $109,990 |
| 2015 | $3,619 | $131,390 | $21,400 | $109,990 |
| 2014 | $3,619 | $131,390 | $21,400 | $109,990 |
Source: Public Records
Map
Nearby Homes
- 3557 Meadow Ln
- 3746 Ledan Rd
- 3075 Stillwater Dr
- 3675 Rosedale Cir
- 3772 Ledan Rd
- 3504 Edgewood Cir
- 3057 Stillwater Dr
- 3649 Garden Blvd
- 4139 Millstone Park Ln Unit 10A
- 4139 Millstone Park Ln
- 3055 Chattahoochee Trace
- 4014 Windsor Tr
- 3929 Camden Ct
- 3542 Thompson Bend
- 4030 Windsor Tr
- 4310 Ledan Extension
- 250 Tommy Aaron Dr
- 3740 Woodlane Rd
- 3574 Thompson Bend
- 3550 Greystone Rd
- 3570 Greystone Rd
- 3559 Greystone Rd
- 3555 Greystone Rd
- 3540 Greystone Rd
- 3575 Greystone Rd
- 3645 Ledan Rd
- 3585 Greystone Rd
- 3651 Ledan Rd
- 3535 Greystone Rd
- 722 Lindsey Baker Ct
- 722 Lindsay Baker Ct
- 3663 Ledan Rd
- 3530 Greystone Rd
- 3639 Ledan Rd
- 3659 Ledan Rd
- 3635 Ledan Rd
- 712 Lindsey Baker Ct
- 3631 Ledan Rd
- 3629 Ledan Rd
