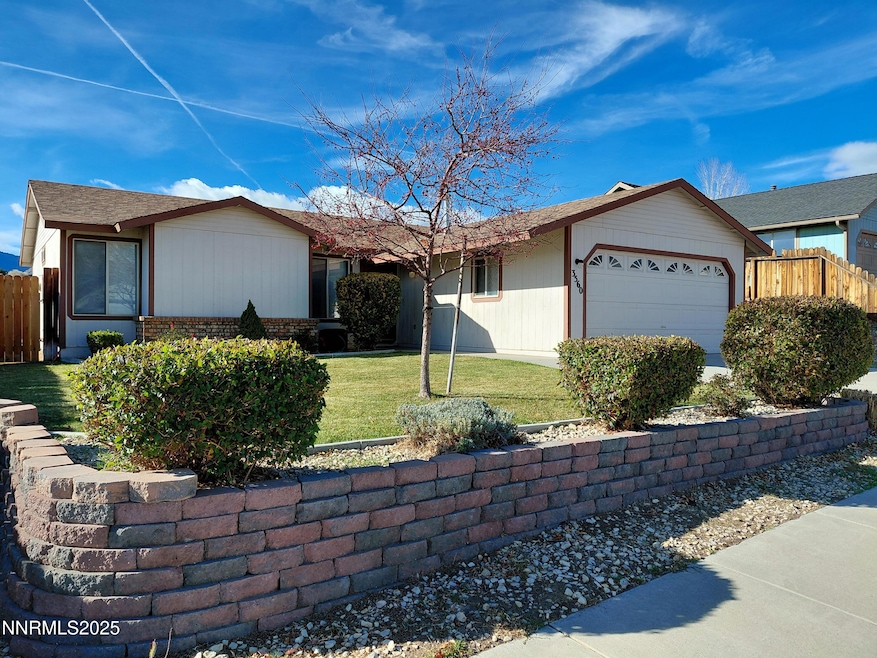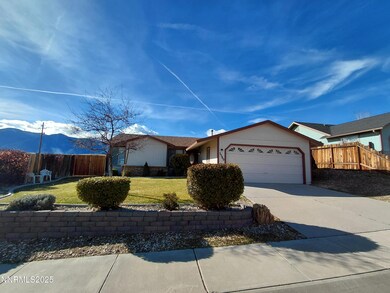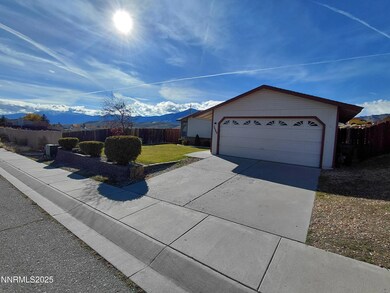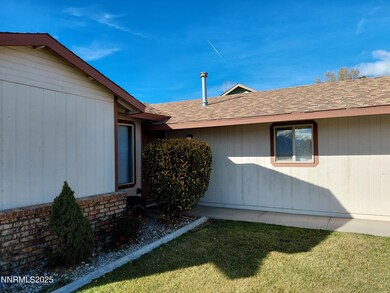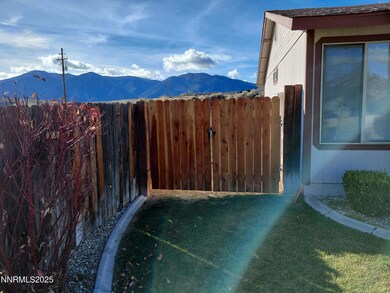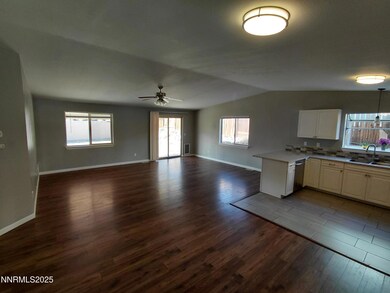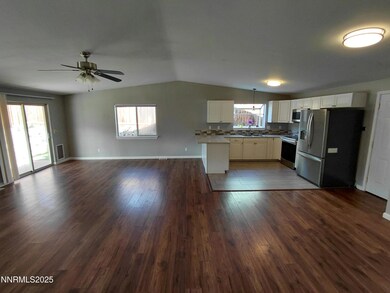3560 Haystack Dr Carson City, NV 89705
Estimated payment $2,736/month
Highlights
- Mountain View
- No HOA
- 2 Car Attached Garage
- High Ceiling
- Covered Patio or Porch
- Double Pane Windows
About This Home
Come see this beautifully well maintained home in the highly sought after Sunridge neighborhood. This is a perfect investment property or first time home buyer opportunity. Spacious living area with open concept. Many upgrades, brand new carpeting & flooring. Amazing Sierra Nevada views. Big backyard with large covered patio slab for BBQ, hot tub, and entertaining. Beautifully manicured front yard. Large double wide gate for access to back yard for storing items or toys. Laundry hookups in garage. Water heater and HVAC all recently serviced. Roof tile recently serviced. This cute home shows pride of ownership. Minutes to golf courses, shopping, and dining. 30 minutes to Tahoe ski resorts and Lake Tahoe.
Listing Agent
Coldwell Banker Select Incline License #S.190759 Listed on: 11/07/2025

Home Details
Home Type
- Single Family
Est. Annual Taxes
- $2,572
Year Built
- Built in 1993
Lot Details
- 6,970 Sq Ft Lot
- Back Yard Fenced
- Level Lot
- Front Yard Sprinklers
Parking
- 2 Car Attached Garage
- Parking Storage or Cabinetry
- Garage Door Opener
Home Design
- Pitched Roof
- Composition Roof
- Wood Siding
- Stick Built Home
Interior Spaces
- 1,259 Sq Ft Home
- 1-Story Property
- High Ceiling
- Ceiling Fan
- Double Pane Windows
- Vinyl Clad Windows
- Blinds
- Combination Kitchen and Dining Room
- Mountain Views
- Crawl Space
Kitchen
- Breakfast Bar
- Built-In Oven
- Electric Cooktop
- Microwave
- Dishwasher
- Disposal
Flooring
- Carpet
- Laminate
- Tile
- Vinyl
Bedrooms and Bathrooms
- 3 Bedrooms
- Walk-In Closet
- 2 Full Bathrooms
- Primary Bathroom includes a Walk-In Shower
Laundry
- Laundry in Garage
- Washer Hookup
Home Security
- Carbon Monoxide Detectors
- Fire and Smoke Detector
Schools
- Jacks Valley Elementary School
- Carson Valley Middle School
- Douglas High School
Utilities
- Refrigerated Cooling System
- Forced Air Heating and Cooling System
- Heating System Uses Natural Gas
- Natural Gas Connected
- Gas Water Heater
- Internet Available
- Phone Available
- Cable TV Available
Additional Features
- No Interior Steps
- Covered Patio or Porch
Community Details
- No Home Owners Association
- Indian Hills Cdp Community
- Sunridge Heights Subdivision
Listing and Financial Details
- Assessor Parcel Number 1420-07-610-003
Map
Home Values in the Area
Average Home Value in this Area
Tax History
| Year | Tax Paid | Tax Assessment Tax Assessment Total Assessment is a certain percentage of the fair market value that is determined by local assessors to be the total taxable value of land and additions on the property. | Land | Improvement |
|---|---|---|---|---|
| 2025 | $2,572 | $80,273 | $40,250 | $40,023 |
| 2024 | $2,381 | $80,785 | $40,250 | $40,535 |
| 2023 | $2,381 | $78,599 | $40,250 | $38,349 |
| 2022 | $2,205 | $74,789 | $38,500 | $36,289 |
| 2021 | $2,042 | $69,646 | $35,000 | $34,646 |
| 2020 | $1,975 | $67,525 | $33,250 | $34,275 |
| 2019 | $1,906 | $61,952 | $28,000 | $33,952 |
| 2018 | $1,819 | $57,363 | $24,500 | $32,863 |
| 2017 | $1,745 | $54,341 | $21,000 | $33,341 |
| 2016 | $1,701 | $45,557 | $14,000 | $31,557 |
| 2015 | $1,620 | $45,557 | $14,000 | $31,557 |
| 2014 | $1,573 | $43,803 | $14,000 | $29,803 |
Property History
| Date | Event | Price | List to Sale | Price per Sq Ft | Prior Sale |
|---|---|---|---|---|---|
| 11/07/2025 11/07/25 | For Sale | $477,500 | +6.3% | $379 / Sq Ft | |
| 01/26/2022 01/26/22 | Sold | $449,000 | -2.2% | $357 / Sq Ft | View Prior Sale |
| 01/06/2022 01/06/22 | Pending | -- | -- | -- | |
| 12/22/2021 12/22/21 | For Sale | $459,000 | +70.6% | $365 / Sq Ft | |
| 08/28/2017 08/28/17 | Sold | $269,000 | 0.0% | $214 / Sq Ft | View Prior Sale |
| 07/24/2017 07/24/17 | Pending | -- | -- | -- | |
| 07/19/2017 07/19/17 | For Sale | $269,000 | +47.0% | $214 / Sq Ft | |
| 11/14/2014 11/14/14 | Sold | $183,000 | +1.7% | $145 / Sq Ft | View Prior Sale |
| 10/03/2014 10/03/14 | Pending | -- | -- | -- | |
| 10/03/2014 10/03/14 | For Sale | $180,000 | +38.5% | $143 / Sq Ft | |
| 05/24/2012 05/24/12 | Sold | $130,000 | -10.3% | $104 / Sq Ft | View Prior Sale |
| 04/07/2012 04/07/12 | Pending | -- | -- | -- | |
| 02/29/2012 02/29/12 | For Sale | $144,900 | +38.0% | $116 / Sq Ft | |
| 01/18/2012 01/18/12 | Sold | $105,000 | -14.8% | $83 / Sq Ft | View Prior Sale |
| 12/14/2011 12/14/11 | Pending | -- | -- | -- | |
| 09/16/2011 09/16/11 | For Sale | $123,200 | -- | $98 / Sq Ft |
Purchase History
| Date | Type | Sale Price | Title Company |
|---|---|---|---|
| Bargain Sale Deed | $449,000 | Stewart Title | |
| Interfamily Deed Transfer | -- | First Centennial Reno | |
| Bargain Sale Deed | $269,000 | Western Title Co | |
| Bargain Sale Deed | $183,000 | First American Title | |
| Interfamily Deed Transfer | -- | First American Title Minde | |
| Bargain Sale Deed | $130,000 | First American Title Minde | |
| Grant Deed | $105,000 | First American Title Ins Co | |
| Grant Deed | -- | Pacific Coast Title |
Mortgage History
| Date | Status | Loan Amount | Loan Type |
|---|---|---|---|
| Open | $254,000 | New Conventional | |
| Previous Owner | $259,000 | New Conventional | |
| Previous Owner | $264,127 | FHA | |
| Previous Owner | $183,000 | VA | |
| Previous Owner | $132,653 | New Conventional |
Source: Northern Nevada Regional MLS
MLS Number: 250057997
APN: 1420-07-610-003
- 3557 Loam Ln
- 3574 Haystack Dr
- 3532 Haystack Dr
- 3522 Smoketree Ave
- 997 Ridgeview Dr
- 967 Mica Dr
- 901 Valley Vista Dr
- 973 Sunview Dr
- 1030 Haystack Dr
- 984 Desert Dr
- 1037 Sunburst Dr
- 929 Loyola St
- 985 Hilltop Dr
- 3482 Calcite Cir
- 3610 Flare Ln Unit 3
- 3492 Long Dr
- 3604 Pulsar Ln Unit 3
- 985 Hillside Dr
- 1310 Nebula Rd Unit Homesite 90
- 1322 Nebula Rd Unit Homesite 92
- 3349 S Carson St
- 2111 California St Unit B
- 1134 S Nevada St
- 1543 High Point Ct
- 1120 S Curry St Unit 1120 S Curry St
- 919 S Roop St
- 1008 Little Ln
- 907 S Carson St
- 832 S Saliman Rd
- 1220 E Fifth St
- 1301 Como St
- 323 N Stewart St
- 616 E John St
- 1811 N Nevada St
- 2364 Devin Ave
- 2380 Devin Ave
- 2439 Dolly Ave
- 2481 Dolly Ave
- 2348 Devin Ave
- 2021 Lone Mountain Dr
