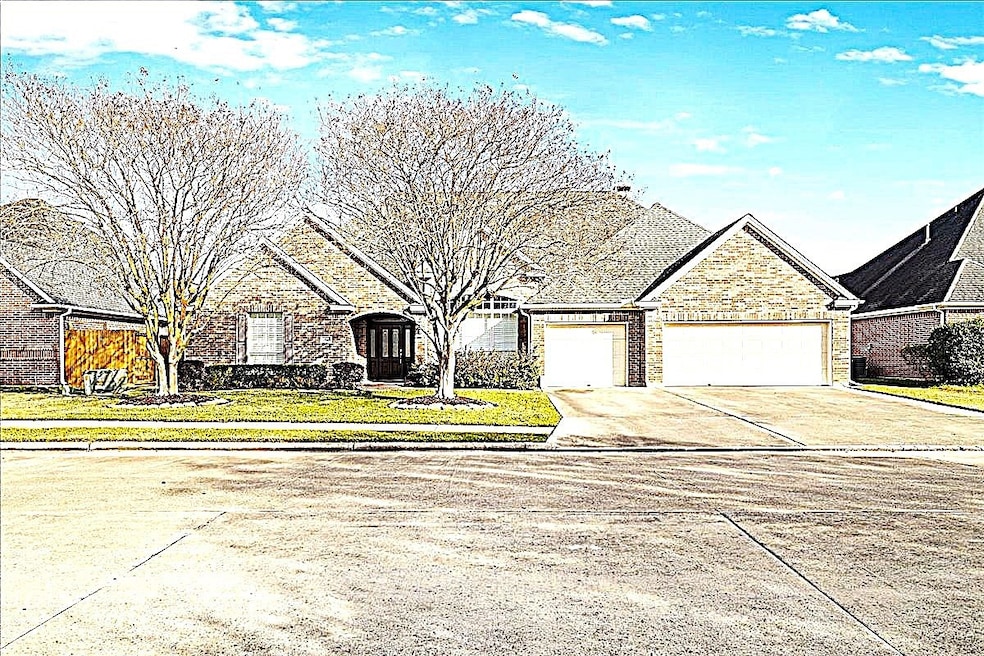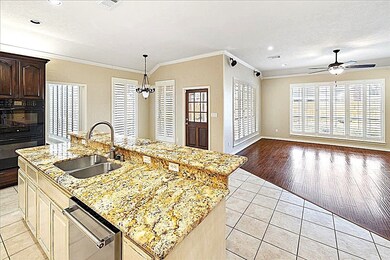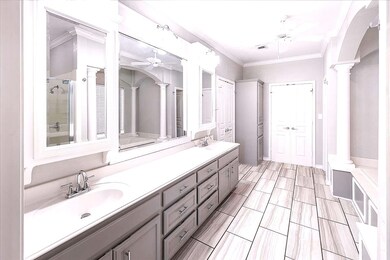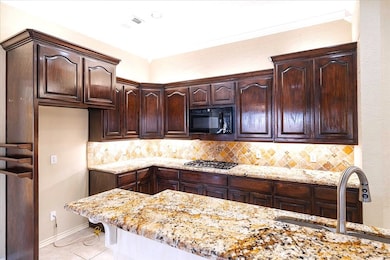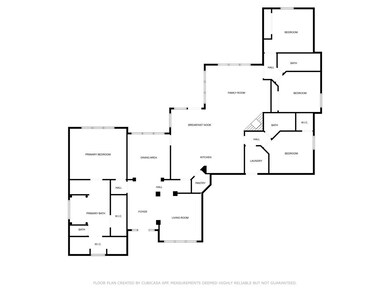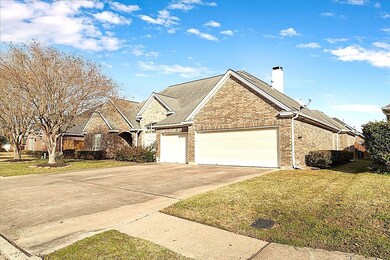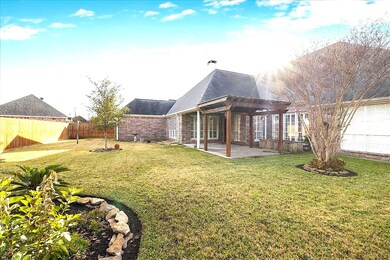
3560 Heights Ave Beaumont, TX 77706
North Beaumont NeighborhoodHighlights
- Deck
- 1 Fireplace
- Granite Countertops
- Traditional Architecture
- High Ceiling
- Home Office
About This Home
As of February 2025Located in the prestigious Barrington Heights neighborhood, this stunning home boasts a split bedroom floor plan with 4 bedrooms and 3 bathrooms. The open floorplan includes a family room with a fireplace, formal living and dining areas, and a spacious kitchen with granite countertops, gas top stove, and double ovens. The primary bath features a separate tub and shower, along with 2 large closets. Enjoy the natural light and views with window shutters throughout. Step outside to the covered patio and beautifully landscaped fenced backyard. With a wide driveway and a 3 car attached garage, this home is perfect for entertaining.
Last Agent to Sell the Property
Laura Estes Real Estate License #0319417 Listed on: 01/23/2025
Last Buyer's Agent
Nonmls
Houston Association of REALTORS
Home Details
Home Type
- Single Family
Est. Annual Taxes
- $7,907
Year Built
- Built in 2001
Lot Details
- 10,320 Sq Ft Lot
- Property is Fully Fenced
HOA Fees
- $18 Monthly HOA Fees
Parking
- 3 Car Attached Garage
- Garage Door Opener
- Driveway
Home Design
- Traditional Architecture
- Brick Exterior Construction
- Slab Foundation
- Composition Roof
Interior Spaces
- 2,920 Sq Ft Home
- 1-Story Property
- High Ceiling
- Ceiling Fan
- 1 Fireplace
- Window Treatments
- Formal Entry
- Family Room Off Kitchen
- Living Room
- Dining Room
- Home Office
- Utility Room
- Washer and Gas Dryer Hookup
Kitchen
- Breakfast Bar
- <<doubleOvenToken>>
- Gas Cooktop
- <<microwave>>
- Dishwasher
- Granite Countertops
- Disposal
Flooring
- Laminate
- Tile
Bedrooms and Bathrooms
- 4 Bedrooms
- 3 Full Bathrooms
- Double Vanity
- Soaking Tub
- Separate Shower
Outdoor Features
- Deck
- Covered patio or porch
Schools
- Reginal-Howell Elementary School
- Marshall Middle School
- West Brook High School
Utilities
- Central Heating and Cooling System
- Heating System Uses Gas
Community Details
- Barrington Heights Onwers Associa Association, Phone Number (409) 899-1002
- Barrington Heights Ph Iii Subdivision
Ownership History
Purchase Details
Home Financials for this Owner
Home Financials are based on the most recent Mortgage that was taken out on this home.Purchase Details
Home Financials for this Owner
Home Financials are based on the most recent Mortgage that was taken out on this home.Purchase Details
Home Financials for this Owner
Home Financials are based on the most recent Mortgage that was taken out on this home.Purchase Details
Home Financials for this Owner
Home Financials are based on the most recent Mortgage that was taken out on this home.Purchase Details
Home Financials for this Owner
Home Financials are based on the most recent Mortgage that was taken out on this home.Purchase Details
Home Financials for this Owner
Home Financials are based on the most recent Mortgage that was taken out on this home.Purchase Details
Home Financials for this Owner
Home Financials are based on the most recent Mortgage that was taken out on this home.Similar Homes in Beaumont, TX
Home Values in the Area
Average Home Value in this Area
Purchase History
| Date | Type | Sale Price | Title Company |
|---|---|---|---|
| Warranty Deed | -- | Stewart Title | |
| Vendors Lien | -- | Mardan Settlement Services | |
| Vendors Lien | -- | Mardan Settlement Services | |
| Vendors Lien | -- | None Available | |
| Vendors Lien | -- | Jctc | |
| Warranty Deed | -- | Jctc | |
| Warranty Deed | -- | -- | |
| Warranty Deed | -- | -- |
Mortgage History
| Date | Status | Loan Amount | Loan Type |
|---|---|---|---|
| Previous Owner | $245,000 | Purchase Money Mortgage | |
| Previous Owner | $262,400 | New Conventional | |
| Previous Owner | $275,793 | FHA | |
| Previous Owner | $179,656 | New Conventional | |
| Previous Owner | $187,500 | Purchase Money Mortgage | |
| Previous Owner | $116,500 | Unknown | |
| Previous Owner | $130,000 | Balloon | |
| Previous Owner | $204,000 | Purchase Money Mortgage |
Property History
| Date | Event | Price | Change | Sq Ft Price |
|---|---|---|---|---|
| 02/10/2025 02/10/25 | Sold | -- | -- | -- |
| 02/02/2025 02/02/25 | Pending | -- | -- | -- |
| 01/23/2025 01/23/25 | For Sale | $363,540 | -- | $125 / Sq Ft |
Tax History Compared to Growth
Tax History
| Year | Tax Paid | Tax Assessment Tax Assessment Total Assessment is a certain percentage of the fair market value that is determined by local assessors to be the total taxable value of land and additions on the property. | Land | Improvement |
|---|---|---|---|---|
| 2023 | $5,396 | $340,426 | $30,315 | $310,111 |
| 2022 | $8,897 | $340,426 | $30,315 | $310,111 |
| 2021 | $9,243 | $340,426 | $30,315 | $310,111 |
| 2020 | $8,536 | $345,619 | $30,315 | $315,304 |
| 2019 | $4,573 | $320,400 | $30,320 | $290,080 |
| 2018 | $7,075 | $280,470 | $30,320 | $250,150 |
| 2017 | $6,966 | $280,470 | $30,320 | $250,150 |
| 2016 | $8,116 | $295,170 | $30,320 | $264,850 |
| 2015 | $7,158 | $283,270 | $30,320 | $252,950 |
| 2014 | $7,158 | $283,270 | $30,320 | $252,950 |
Agents Affiliated with this Home
-
Laura Estes

Seller's Agent in 2025
Laura Estes
Laura Estes Real Estate
(713) 203-6753
3 in this area
61 Total Sales
-
Jo Ann Leathers
J
Seller Co-Listing Agent in 2025
Jo Ann Leathers
Laura Estes Real Estate
(281) 413-0911
1 in this area
51 Total Sales
-
N
Buyer's Agent in 2025
Nonmls
Houston Association of REALTORS
Map
Source: Houston Association of REALTORS®
MLS Number: 98101855
APN: 002887-000-000300-00000
- 6340 Benton Ln Unit Barrington Heights
- 6490 Claybourn Dr
- 3490 Prescott Dr
- 3550 Windrose Dr
- 6390 Delaware St
- 8240 Delaware St
- 6480 Claybourn Dr
- 3610 Emory Cir
- 6475 Ellington Ln
- 3512 Valmont Ave
- 3615 Emory Cir
- 6515 Claybourn Dr
- 6526 Brayfield Ln
- 6540 Brayfield Ln
- 23 Estates of Montclaire
- 3590 Trenton Ln
- 3595 Trenton Ln
- 3580 Trenton Ln
- 3635 Trenton Ln
- 6560 Brayfield Ln
