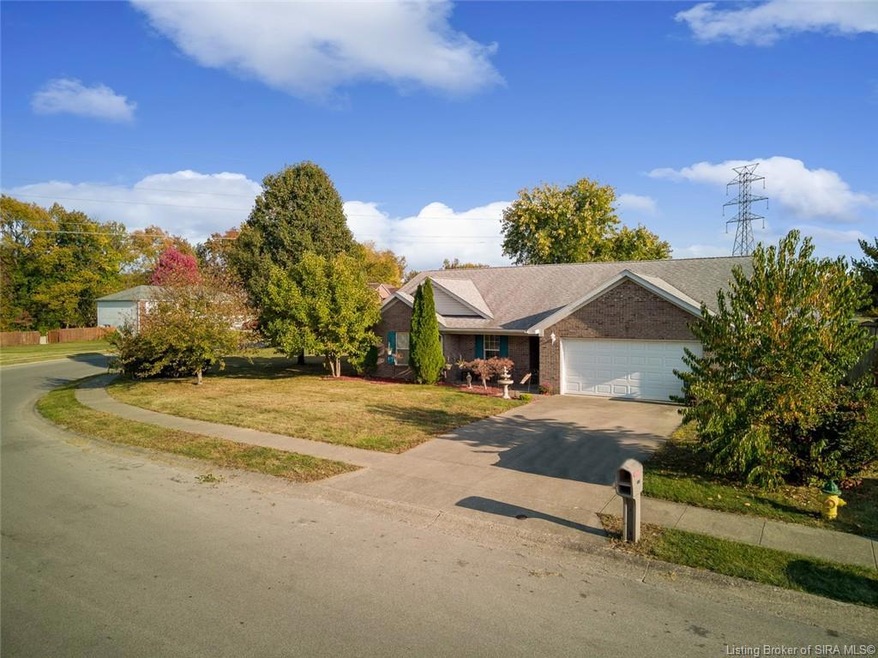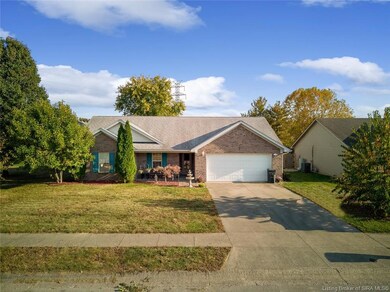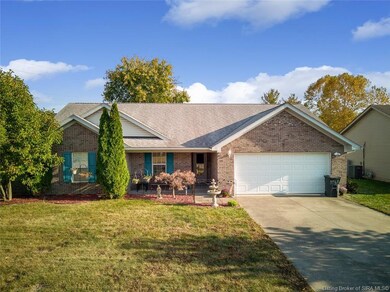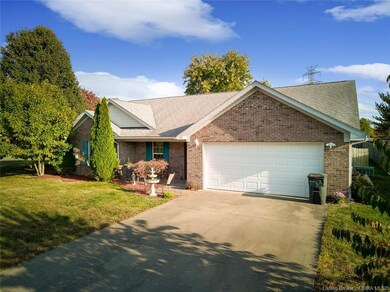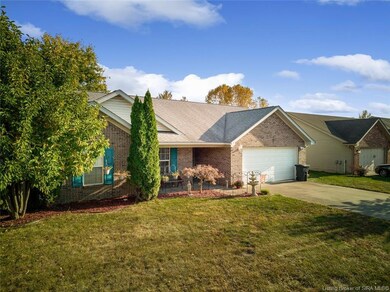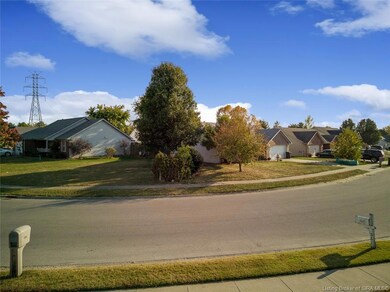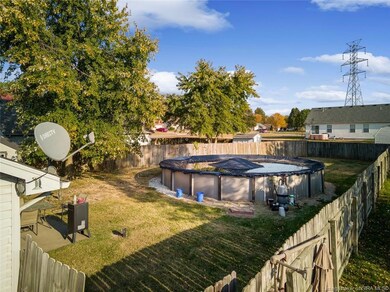
3560 Peach Tree St Jeffersonville, IN 47130
Estimated Value: $246,000 - $303,000
Highlights
- Cathedral Ceiling
- First Floor Utility Room
- 2 Car Attached Garage
- Corner Lot
- Fenced Yard
- Eat-In Kitchen
About This Home
As of November 2022Price Reduced! Extremely well kept 3 bedroom/ 2 bath home in Jeffersonville, Georgia Crossing subdivision is move in ready and in a great location. The 3 bedroom 2 bath home has a main suite with a full private main bath. The home design features an open floor plan with cathedral ceilings. The eat in kitchen has ample cabinet space as well as a pantry and a perfect spot for your dining room table. This home as great curb appeal and beautiful landscaping, a low maintenance yard and a shed for your tools and POOL supplies. Back patio for those summer time cook-outs after a long day in the POOL! Close to shopping and interstate. Corner Lot for added space. New roof in 2017. New water heater 2017. New Sliding glass doors as well as a new front door and screen. Must see for the price.
Last Agent to Sell the Property
Stacie Young
Ward Realty Services License #RB17001793 Listed on: 10/11/2022
Home Details
Home Type
- Single Family
Est. Annual Taxes
- $994
Year Built
- Built in 2000
Lot Details
- 0.25 Acre Lot
- Fenced Yard
- Landscaped
- Corner Lot
Parking
- 2 Car Attached Garage
- Front Facing Garage
- Garage Door Opener
- Driveway
Home Design
- Slab Foundation
- Frame Construction
Interior Spaces
- 1,415 Sq Ft Home
- 1-Story Property
- Cathedral Ceiling
- Ceiling Fan
- First Floor Utility Room
Kitchen
- Eat-In Kitchen
- Breakfast Bar
- Oven or Range
- Microwave
- Dishwasher
- Disposal
Bedrooms and Bathrooms
- 3 Bedrooms
- 2 Full Bathrooms
- Ceramic Tile in Bathrooms
Outdoor Features
- Patio
- Shed
Utilities
- Forced Air Heating and Cooling System
- Two Heating Systems
- Electric Water Heater
- On Site Septic
- Cable TV Available
Listing and Financial Details
- Assessor Parcel Number 102103500836000009
Ownership History
Purchase Details
Home Financials for this Owner
Home Financials are based on the most recent Mortgage that was taken out on this home.Purchase Details
Home Financials for this Owner
Home Financials are based on the most recent Mortgage that was taken out on this home.Similar Homes in the area
Home Values in the Area
Average Home Value in this Area
Purchase History
| Date | Buyer | Sale Price | Title Company |
|---|---|---|---|
| Bolinger Collin Charles | $220,000 | Mattingly Ford Title | |
| Bradley Bobbie C | -- | Attorney | |
| Bradley Roger | -- | Attorney |
Property History
| Date | Event | Price | Change | Sq Ft Price |
|---|---|---|---|---|
| 11/18/2022 11/18/22 | Sold | $220,000 | -3.7% | $155 / Sq Ft |
| 10/25/2022 10/25/22 | Pending | -- | -- | -- |
| 10/23/2022 10/23/22 | Price Changed | $228,500 | -2.7% | $161 / Sq Ft |
| 10/19/2022 10/19/22 | Price Changed | $234,900 | -1.7% | $166 / Sq Ft |
| 10/11/2022 10/11/22 | For Sale | $238,900 | +79.8% | $169 / Sq Ft |
| 05/27/2016 05/27/16 | Sold | $132,900 | -1.5% | $94 / Sq Ft |
| 04/26/2016 04/26/16 | Pending | -- | -- | -- |
| 04/08/2016 04/08/16 | For Sale | $134,900 | -- | $95 / Sq Ft |
Tax History Compared to Growth
Tax History
| Year | Tax Paid | Tax Assessment Tax Assessment Total Assessment is a certain percentage of the fair market value that is determined by local assessors to be the total taxable value of land and additions on the property. | Land | Improvement |
|---|---|---|---|---|
| 2024 | $2,108 | $230,800 | $33,500 | $197,300 |
| 2023 | $2,108 | $207,400 | $37,600 | $169,800 |
| 2022 | $1,589 | $184,400 | $37,600 | $146,800 |
| 2021 | $994 | $146,300 | $30,800 | $115,500 |
| 2020 | $969 | $140,800 | $24,000 | $116,800 |
| 2019 | $792 | $130,900 | $24,000 | $106,900 |
| 2018 | $657 | $121,600 | $24,000 | $97,600 |
| 2017 | $1,173 | $114,500 | $24,000 | $90,500 |
| 2016 | $1,075 | $110,300 | $24,000 | $86,300 |
| 2014 | $1,199 | $116,500 | $24,000 | $92,500 |
| 2013 | -- | $114,500 | $24,000 | $90,500 |
Agents Affiliated with this Home
-

Seller's Agent in 2022
Stacie Young
Ward Realty Services
(330) 853-5393
-
Evie Orwick Fey

Seller Co-Listing Agent in 2022
Evie Orwick Fey
Gallop Realty Group LLC
(812) 360-6979
1 in this area
32 Total Sales
-
Jesse Niehaus

Buyer's Agent in 2022
Jesse Niehaus
Semonin Realty
(502) 558-1579
44 in this area
292 Total Sales
-
Scott Pearce

Seller's Agent in 2016
Scott Pearce
Lopp Real Estate Brokers
(502) 396-8497
12 in this area
142 Total Sales
-
Kurt Schuler

Seller Co-Listing Agent in 2016
Kurt Schuler
Schuler Bauer Real Estate Services ERA Powered (N
(502) 773-5084
1 in this area
30 Total Sales
-
Tammy Hogan

Buyer's Agent in 2016
Tammy Hogan
Lopp Real Estate Brokers
(502) 386-2493
12 in this area
166 Total Sales
Map
Source: Southern Indiana REALTORS® Association
MLS Number: 2022012516
APN: 10-21-03-500-836.000-009
- 4218 Mary Emma Dr
- 4135 Uhl Dr Unit 55
- 4169 Laverne Way
- 4171 Laverne Way
- 0 Coopers Ln
- 4018 Williams Crossing Way
- 4176 Heitz Ave
- 0 Bent Grass Ln
- 4033 Williams Crossing Way Unit 301
- 3409 Stenger Ln
- 6556 Abney Ct
- 6561 Abney Ct
- 3923 Wheat Ave
- 3115 Wheatfield Blvd
- 4243 Limestone Trace
- 4704 Slone Dr
- 4506 Viola Dr
- 0 Hamburg Pike
- 4692 Red Tail Ridge
- 4648 Red Tail Ridge
- 3560 Peach Tree St
- 3558 Peach Tree St
- 3562 Peach Tree St
- 3556 Peach Tree St
- 3559 Peach Tree St
- 3557 Peach Tree St
- 3561 Peach Tree St
- 3555 Scarlet Cir
- 3554 Peach Tree St
- 3555 Peach Tree St
- 3557 Scarlet Cir
- 3565 Peach Tree St
- 3563 Peach Tree St
- 3553 Scarlet Cir
- 3567 Peach Tree St
- 3552 Peach Tree St
- 3569 Peach Tree St
- 3551 Peach Tree St
- 3550 Peach Tree St
- 3571 Peach Tree St
