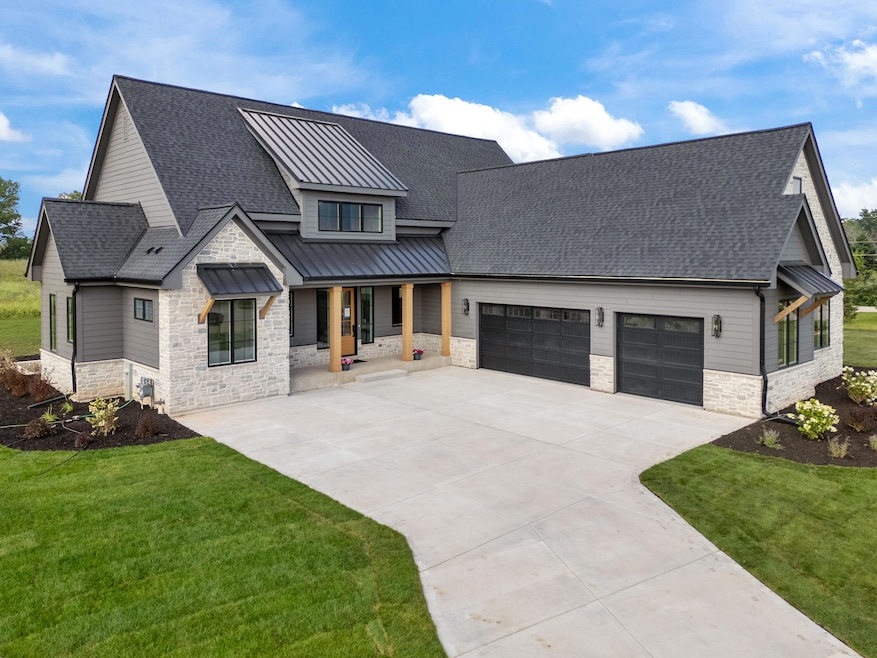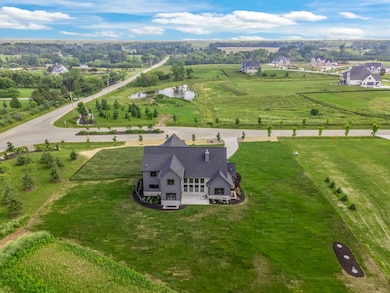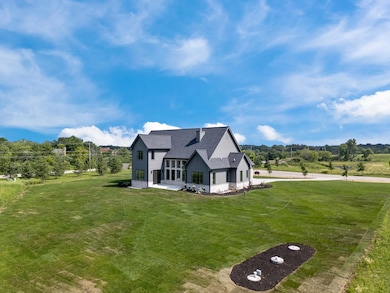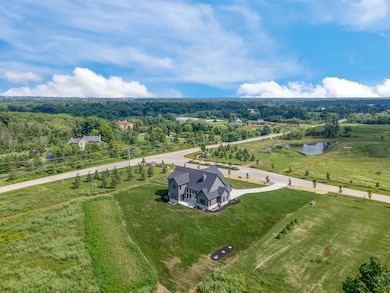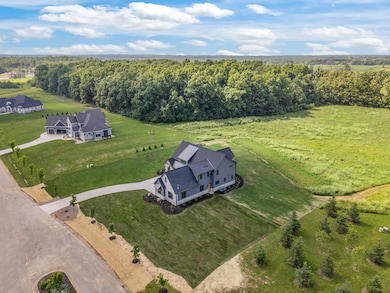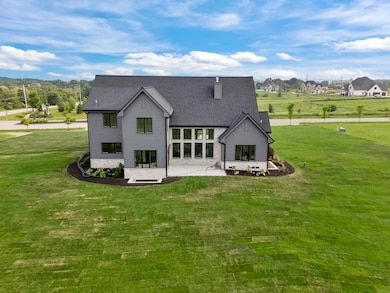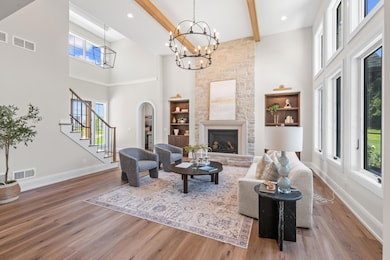3560 W Pine View Ct Mequon, WI 53097
Estimated payment $11,588/month
Highlights
- New Construction
- 1.8 Acre Lot
- Colonial Architecture
- Oriole Lane Elementary School Rated A
- Open Floorplan
- Vaulted Ceiling
About This Home
Anderson Builders' Emory Model - 5008 sq ft of pure luxury finishes. Every detail is standard in this Emory Model Home located in Mequon's Exclusive River Land Estates.Features include Stunning millwork, Amish cabinetry, Beautifully appointed chefs kitchen, Massive Kitchen Island,lighted display cabinets,Walkin pantry, Kitchen opens to Dining and Great Rm 2-story great room with fireplace and a statement of itself Chandelier.Sun Room with raised paneled walls and patio door, 1st floor primary suite, Luxurious Primary Bathroom with custom Island walk in Closet. All bedrooms with walkin closets and attached luxury bathrooms, Hallway built in desk for kids computers for school work. Beautiful LL with full Island Bar and 5th BR and Bathroom. Heated Garage H/C water,drains and Epoxy FLRs
Home Details
Home Type
- Single Family
Est. Annual Taxes
- $3,086
Parking
- 3.5 Car Attached Garage
- Heated Garage
- Garage Door Opener
- Driveway
Home Design
- New Construction
- Colonial Architecture
- Prairie Architecture
- Brick Exterior Construction
- Poured Concrete
Interior Spaces
- 2-Story Property
- Open Floorplan
- Vaulted Ceiling
- Gas Fireplace
- Stone Flooring
Kitchen
- Oven
- Cooktop
- Microwave
- Dishwasher
- Disposal
Bedrooms and Bathrooms
- 5 Bedrooms
- Main Floor Bedroom
- Walk-In Closet
Laundry
- Dryer
- Washer
Finished Basement
- Basement Fills Entire Space Under The House
- Basement Ceilings are 8 Feet High
- Sump Pump
- Finished Basement Bathroom
- Basement Windows
Schools
- Homestead High School
Utilities
- Forced Air Heating and Cooling System
- Heating System Uses Natural Gas
- Mound Septic
Additional Features
- Level Entry For Accessibility
- Patio
- 1.8 Acre Lot
Community Details
- Property has a Home Owners Association
- River Land Estates Subdivision
Listing and Financial Details
- Exclusions: Staging and Props
- Assessor Parcel Number 142080013000
Map
Home Values in the Area
Average Home Value in this Area
Tax History
| Year | Tax Paid | Tax Assessment Tax Assessment Total Assessment is a certain percentage of the fair market value that is determined by local assessors to be the total taxable value of land and additions on the property. | Land | Improvement |
|---|---|---|---|---|
| 2024 | $3,087 | $237,600 | $237,600 | $0 |
| 2023 | $2,892 | $237,600 | $237,600 | $0 |
| 2022 | $2,859 | $237,600 | $237,600 | $0 |
| 2021 | $2,884 | $237,600 | $237,600 | $0 |
Property History
| Date | Event | Price | List to Sale | Price per Sq Ft |
|---|---|---|---|---|
| 07/16/2025 07/16/25 | For Sale | $2,149,900 | -- | $429 / Sq Ft |
Source: Metro MLS
MLS Number: 1926786
APN: 142080013000
- 3561 W Pine View Ct
- 3200 W Bonniwell Rd
- 1958 Homestead Ct
- W52N129 Pioneer Ct Unit A
- W52N175 Fillmore Ave
- N20W5341 Pierce Ct
- N27W5230 Hamilton Rd
- 13002 N Phillip Dr
- 1855 Howard Dr
- 3431 W Colette Ct
- 12763 NE Shoreland Dr
- N39W5483 Wilshire Dr
- 12707 NE Shoreland Dr
- 2627 W Lake Isle Dr
- Wilshire Prairie Signature Series Plan at Swan Ridge Farms
- Briarstone II Plan at Swan Ridge Farms
- Prairiefield II Plan at Swan Ridge Farms
- Andover Plan at Swan Ridge Farms
- Kingston Signature Plan at Swan Ridge Farms
- McKinley I Plan at Swan Ridge Farms
- N17W5348 Garfield St
- N142-W6212 Concord St
- 485 Hillcrest Rd
- W63N139 Washington Ave Unit W63N137
- W61N397 Washington Ave
- N44W6033 Hamilton Rd
- 2185 Wisconsin Ave
- N49W6337 Western Rd
- N37W6989 Wilson St
- 157 Linden Ln Unit 8
- 118 Grand Ave
- 11810 N Schwemer Ln
- 1921 Seasons Way
- 1415-1417 12th Ave
- 1505 Wisconsin Ave
- 1004 Beech St
- 2820 W Saint James Ln
- 11255 N Cedarburg Rd
- N123W5970 Sheboygan Rd
- 6330 W Spur Rd
