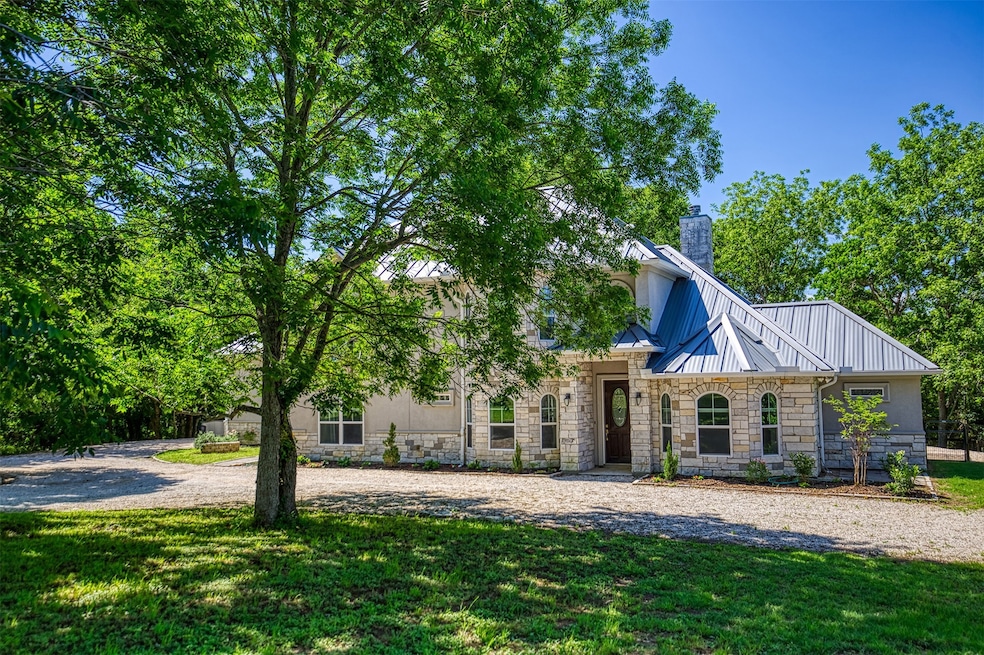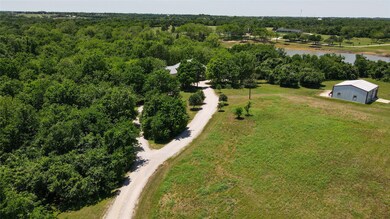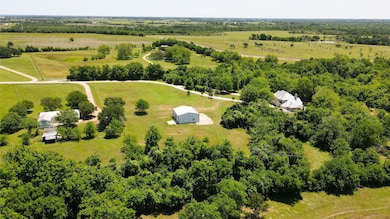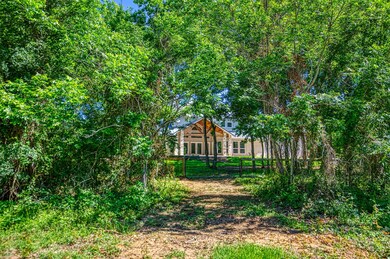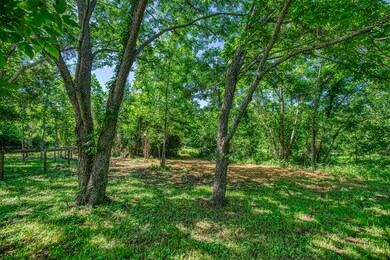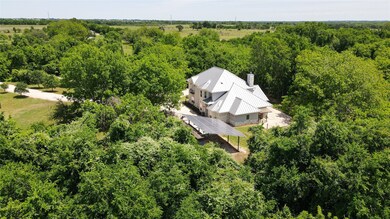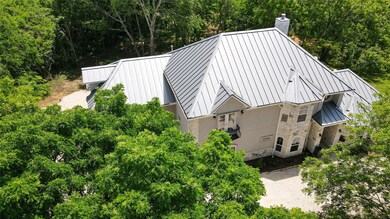
3560 Wm B Travis Ln Brenham, TX 77833
Highlights
- Guest House
- Horse Property Unimproved
- 10.88 Acre Lot
- Barn
- Solar Power System
- Heavily Wooded Lot
About This Home
As of July 2025This rustic property offers two homes on ±10.88 acres and blends privacy with charm and modern features. The main 2-story home offers ±3,667sq.ft., 4 beds, 3 baths, open layout, spacious living, kitchen, breakfast area, formal dining & study. Downstairs has 2 beds & 2 baths; upstairs includes living area/kitchenette, 2 beds, a full bath, and bonus room. The home also features Energy-efficient Insulated Concrete Shell construction, a two car attached garage, a metal roof, solar tubes, and solar power (carport-integrated). The second home is ±1,398sq.ft. with 3 bedrooms, 2 baths, rustic cabin style, exposed beams, front porch & rear wooden patio. The property offers native pasture, woods, wet-weather creek, 30'x40' metal shop, and sits at the end of a quiet road. A country setting just 4.5 mi to Brenham, 40 mi to College Station & 60 mi to Houston. Rural living with nearby amenities. A full feature list available. Don’t miss this rare chance to own a beautiful multi-home property!
Last Agent to Sell the Property
Hodde Real Estate Company License #0596471 Listed on: 05/07/2025
Home Details
Home Type
- Single Family
Est. Annual Taxes
- $7,114
Year Built
- Built in 2011
Lot Details
- 10.88 Acre Lot
- North Facing Home
- Lot Has A Rolling Slope
- Cleared Lot
- Heavily Wooded Lot
- Landscaped with Trees
- Additional Parcels
Parking
- 2 Car Attached Garage
- 2 Detached Carport Spaces
- Oversized Parking
- Garage Door Opener
- Circular Driveway
Home Design
- Traditional Architecture
- Slab Foundation
- Stone Siding
- Stucco
Interior Spaces
- 3,667 Sq Ft Home
- 2-Story Property
- Wired For Sound
- Crown Molding
- High Ceiling
- Ceiling Fan
- Gas Fireplace
- Formal Entry
- Family Room Off Kitchen
- Living Room
- Dining Room
- Home Office
- Game Room
- Utility Room
- Washer and Electric Dryer Hookup
- Fire and Smoke Detector
Kitchen
- Breakfast Bar
- Walk-In Pantry
- Gas Range
- Microwave
- Dishwasher
Flooring
- Wood
- Carpet
- Concrete
Bedrooms and Bathrooms
- 4 Bedrooms
- Maid or Guest Quarters
- 3 Full Bathrooms
- Double Vanity
- Dual Sinks
- Soaking Tub
- Separate Shower
Eco-Friendly Details
- Energy-Efficient Thermostat
- Solar Power System
Schools
- Bisd Draw Elementary School
- Brenham Junior High School
- Brenham High School
Farming
- Barn
- Pasture
Utilities
- Central Heating and Cooling System
- Heating System Uses Gas
- Heating System Uses Propane
- Programmable Thermostat
- Well
- Septic Tank
Additional Features
- Balcony
- Guest House
- Horse Property Unimproved
Community Details
- Gundersen Subdivision
Ownership History
Purchase Details
Home Financials for this Owner
Home Financials are based on the most recent Mortgage that was taken out on this home.Purchase Details
Home Financials for this Owner
Home Financials are based on the most recent Mortgage that was taken out on this home.Purchase Details
Home Financials for this Owner
Home Financials are based on the most recent Mortgage that was taken out on this home.Similar Homes in Brenham, TX
Home Values in the Area
Average Home Value in this Area
Purchase History
| Date | Type | Sale Price | Title Company |
|---|---|---|---|
| Warranty Deed | -- | Bluebonnet Abstract & Title | |
| Vendors Lien | -- | None Available | |
| Vendors Lien | -- | None Available |
Mortgage History
| Date | Status | Loan Amount | Loan Type |
|---|---|---|---|
| Previous Owner | $233,538 | Credit Line Revolving | |
| Previous Owner | $184,000 | New Conventional | |
| Previous Owner | $147,600 | New Conventional | |
| Previous Owner | $21,550 | Stand Alone Second | |
| Previous Owner | $138,200 | New Conventional |
Property History
| Date | Event | Price | Change | Sq Ft Price |
|---|---|---|---|---|
| 07/02/2025 07/02/25 | Sold | -- | -- | -- |
| 06/05/2025 06/05/25 | Pending | -- | -- | -- |
| 05/07/2025 05/07/25 | For Sale | $1,600,000 | -- | $436 / Sq Ft |
Tax History Compared to Growth
Tax History
| Year | Tax Paid | Tax Assessment Tax Assessment Total Assessment is a certain percentage of the fair market value that is determined by local assessors to be the total taxable value of land and additions on the property. | Land | Improvement |
|---|---|---|---|---|
| 2024 | $8,104 | $923,924 | $0 | $0 |
| 2023 | $7,515 | $631,744 | $254,800 | $698,530 |
| 2022 | $7,806 | $574,725 | $175,000 | $558,400 |
| 2021 | $8,350 | $622,380 | $121,370 | $501,010 |
| 2020 | $7,699 | $579,970 | $120,930 | $459,040 |
| 2019 | $2,454 | $584,750 | $120,930 | $463,820 |
| 2018 | $9,241 | $542,870 | $0 | $0 |
| 2017 | $9,290 | $539,400 | $0 | $0 |
| 2016 | -- | $516,810 | $0 | $0 |
| 2015 | -- | $502,940 | $0 | $0 |
| 2014 | -- | $460,230 | $0 | $0 |
Agents Affiliated with this Home
-
Jim Ripple

Seller's Agent in 2025
Jim Ripple
Hodde Real Estate Company
(979) 451-2882
38 Total Sales
Map
Source: Houston Association of REALTORS®
MLS Number: 4035982
APN: 0077-000-11300
- 4750 Highway 290 E
- Lot 7 Sunflower Ln
- Lot 12 Sunflower Ln
- Lot 8 Sunflower Ln
- Lot 5 Sunflower Ln
- Lot 20 Primrose Ln
- Lot 15 Primrose Ln
- 00 Primrose Ln
- 00000 Primrose Ln
- 4410 Jozwiak Rd
- Lot 4 Jozwiak Rd
- Lot 1 Jozwiak Rd
- Rd
- Lot 2 Wonder Hill Rd
- Rd
- Rd
- Rd
- Lot 7 Wonder Hill Rd
- Lot 8 Wonder Hill Rd
- 5560 Indian Trail Ln
