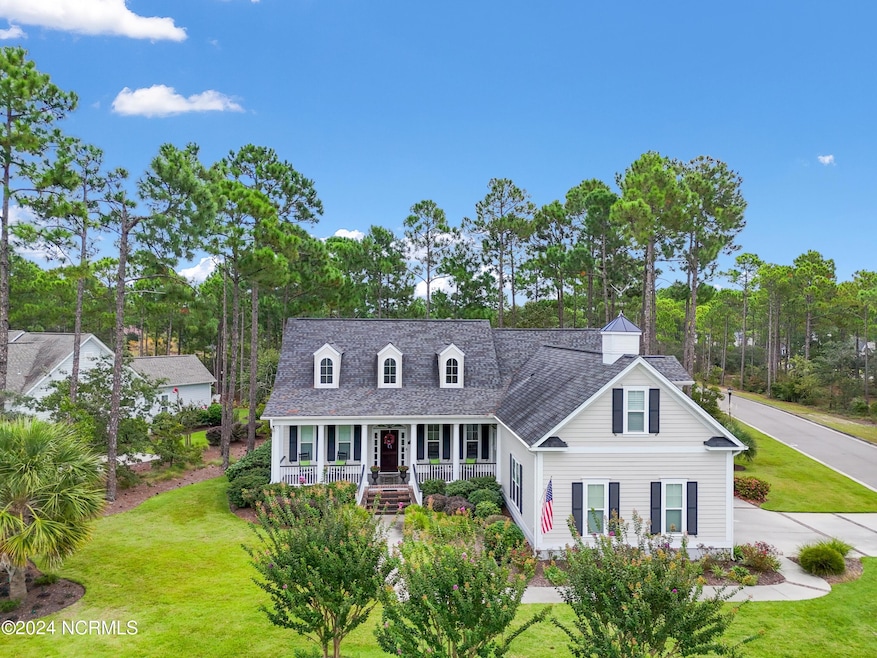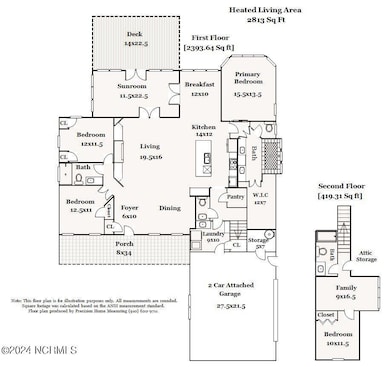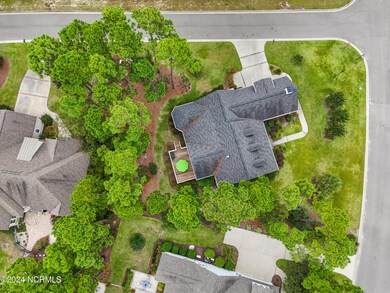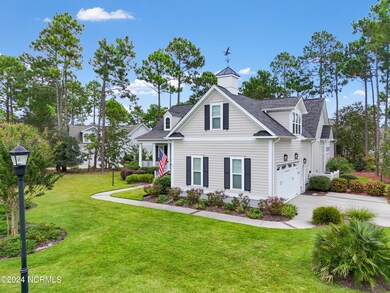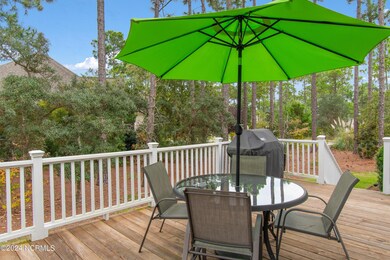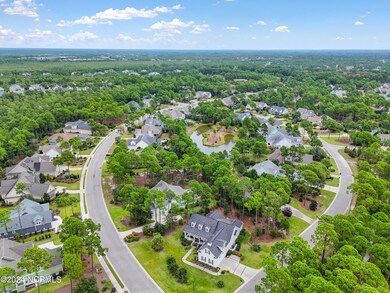
3561 Hemlock Ridge Dr Southport, NC 28461
Estimated payment $5,292/month
Highlights
- Community Beach Access
- Golf Course Community
- Indoor Pool
- Boat Dock
- Fitness Center
- Gated Community
About This Home
Welcome to 3561 Hemlock Ridge Dr., where elegance meets comfort in this beautifully upgraded four-bedroom, three-and-a-half bathroom home nestled on a spacious Woodlands Park corner lot in St. James Plantation. Designed for both entertaining and everyday living, this home offers an inviting open floor plan with seamless transitions between the dining area, spacious family room, and a cook's kitchen. Step inside to discover a bright and airy living space, where the family room serves as the heart of the home, complete with a cozy fireplace, engineered hardwood flooring and plantation shutters creating a perfect setting for relaxing with loved ones. Classic French doors open from the family room to the enlarged 4 season sunroom easily enjoyed as a screened porch with open windows and only a step away from the outdoor deck overlooking your landscaped lawn with a large nature area providing a naturally serene backyard perfect for entertaining. The kitchen is a dream for any chef, featuring granite countertops, stainless steel appliances, a glass cooktop with vented hood and a walk-in pantry adding extra convenience. The primary suite is a true retreat, offering a spacious walk-in closet and a spa-like en-suite bathroom with a double vanity and a beautifully tiled walk-in shower. Two additional first-floor bedrooms are generously sized, filled with natural light, and share a well-appointed bathroom with a single vanity and a beautifully tiled shower. A half bath and laundry room off the kitchen round out the main floor. Upstairs, a private guest suite awaits, featuring its own den, bedroom, and full bathroom, ideal for visitors or multi-generational living. Additional features include an oversized side entry two-car garage with a separate walk-in storage closet, a whole house sound system, encapsulated crawl space with dehumidifier, LeafFilter Gutter Protection with transferable warranty, recently upgraded HVAC controls and damper system ensuring optimal comfort and e
Home Details
Home Type
- Single Family
Est. Annual Taxes
- $2,902
Year Built
- Built in 2016
Lot Details
- 0.41 Acre Lot
- Corner Lot
- Level Lot
- Irrigation
- Property is zoned Sj-Epud
HOA Fees
- $93 Monthly HOA Fees
Home Design
- Wood Frame Construction
- Architectural Shingle Roof
- Concrete Siding
- Stick Built Home
- Composite Building Materials
Interior Spaces
- 2,813 Sq Ft Home
- 2-Story Property
- Bookcases
- 1 Fireplace
- Mud Room
- Formal Dining Room
- Wood Flooring
- Crawl Space
- Partially Finished Attic
Kitchen
- Built-In Self-Cleaning Oven
- Dishwasher
- Kitchen Island
- Disposal
Bedrooms and Bathrooms
- 4 Bedrooms
- Primary Bedroom on Main
- Walk-in Shower
Parking
- 2 Car Attached Garage
- Side Facing Garage
- Driveway
Eco-Friendly Details
- Energy-Efficient Doors
Outdoor Features
- Indoor Pool
- Deck
Schools
- Virginia Williamson Elementary School
- South Brunswick Middle School
- South Brunswick High School
Utilities
- Humidifier
- Forced Air Zoned Heating System
- Heat Pump System
- Co-Op Water
- Electric Water Heater
- Fuel Tank
- Municipal Trash
Listing and Financial Details
- Assessor Parcel Number 219jh001
Community Details
Overview
- Master Insurance
- St James Poa, Phone Number (910) 253-4805
- St James Subdivision
- Maintained Community
Amenities
- Community Garden
- Community Barbecue Grill
- Picnic Area
- Restaurant
- Clubhouse
Recreation
- Boat Dock
- RV or Boat Storage in Community
- Community Beach Access
- Marina
- Golf Course Community
- Golf Course Membership Available
- Tennis Courts
- Pickleball Courts
- Shuffleboard Court
- Community Playground
- Fitness Center
- Exercise Course
- Community Pool
- Park
- Dog Park
- Jogging Path
- Trails
Security
- Security Service
- Resident Manager or Management On Site
- Gated Community
Map
Home Values in the Area
Average Home Value in this Area
Tax History
| Year | Tax Paid | Tax Assessment Tax Assessment Total Assessment is a certain percentage of the fair market value that is determined by local assessors to be the total taxable value of land and additions on the property. | Land | Improvement |
|---|---|---|---|---|
| 2024 | $2,902 | $722,300 | $210,000 | $512,300 |
| 2023 | $2,633 | $722,300 | $210,000 | $512,300 |
| 2022 | $2,633 | $483,470 | $89,500 | $393,970 |
| 2021 | $2,633 | $483,470 | $89,500 | $393,970 |
| 2020 | $2,633 | $483,470 | $89,500 | $393,970 |
| 2019 | $2,633 | $92,180 | $89,500 | $2,680 |
| 2018 | $2,332 | $92,940 | $90,000 | $2,940 |
| 2017 | $2,332 | $92,940 | $90,000 | $2,940 |
| 2016 | $480 | $90,000 | $90,000 | $0 |
| 2015 | $482 | $90,000 | $90,000 | $0 |
| 2014 | $566 | $115,000 | $115,000 | $0 |
Property History
| Date | Event | Price | Change | Sq Ft Price |
|---|---|---|---|---|
| 07/02/2025 07/02/25 | For Sale | $859,000 | -4.0% | $305 / Sq Ft |
| 04/25/2025 04/25/25 | Price Changed | $895,000 | -3.7% | $318 / Sq Ft |
| 01/11/2025 01/11/25 | Price Changed | $929,000 | -4.2% | $330 / Sq Ft |
| 09/30/2024 09/30/24 | For Sale | $970,000 | -- | $345 / Sq Ft |
Purchase History
| Date | Type | Sale Price | Title Company |
|---|---|---|---|
| Interfamily Deed Transfer | -- | None Available | |
| Warranty Deed | $99,000 | None Available |
Mortgage History
| Date | Status | Loan Amount | Loan Type |
|---|---|---|---|
| Open | $424,000 | Construction |
Similar Homes in Southport, NC
Source: Hive MLS
MLS Number: 100468658
APN: 219JH001
- 2555 Parkridge Dr
- 3528 Lacebark Ct
- 2574 Parkridge Dr
- 2584 Parkridge Dr
- 2570 Sugar Maple Ct
- 3678 Holly Harbor Dr
- 3674 Holly Harbor Dr
- 3618 Holly Harbor Dr
- 3632 Holly Harbor Dr
- 3590 Woodcrest Ln
- 2730 Parkridge Dr
- 3589 Bristlecone Bend
- 3907 Sand Hickory Ln
- 2738 Oak Forest Dr
- 2358 St James Dr
- 2398 St James
- 3643 Wingfoot Dr
- 2761 Cherry Bark Cir
- 2410 Saint James Dr SE
- 2906 Legends Dr
- 2686 Medina Ct
- 2764 Harbormaster Dr SE
- 3360 Drift Tide Way
- 3350 Club Villas Dr Unit 904
- 3350 Club Villas Dr Unit 1302
- 3350 Club Villas Dr Unit 1003
- 3350 Club Villas Dr Unit 203
- 3350 Club Villas Dr Unit 202
- 3350 Club Villas Dr Unit 101
- 3350 Club Villas Dr Unit 504
- 3030 Marsh Winds Cir Unit 405
- 3165 Lakeside Commons Dr SE Unit 1
- 1045 Woodsia Way
- 4154 Sheffield Place SE
- 201 NE 48th St
- 3025 Headwater Dr SE
- 101 SW 24th St
- 2091 Bella Point Dr SE
- 2067 Bella Point Dr SE
- 4039 Morning Light Dr SE
