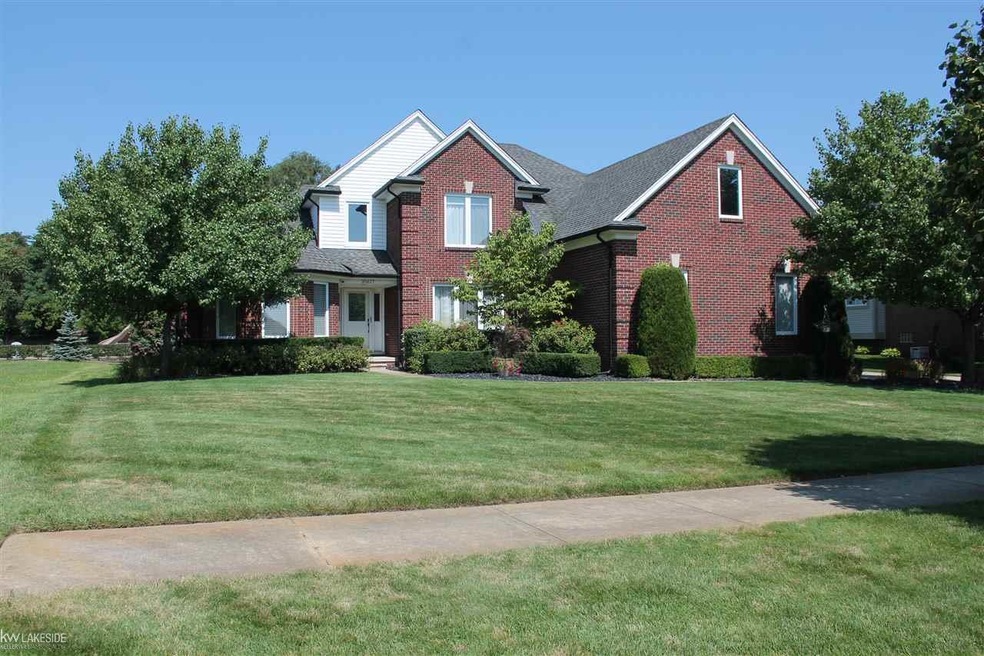
$624,950
- 4 Beds
- 2.5 Baths
- 3,285 Sq Ft
- 35689 Windridge Dr
- Unit 143
- New Baltimore, MI
TO BE BUILT – Prime Location & Top-Rated Schools!New construction in the highly desirable Windridge Estates, just minutes from downtown New Baltimore, Lake St. Clair, and top-rated Anchor Bay Schools! The stunning Newberry Split Level by Newmark Homes features a grand two-story foyer that opens into a spacious, open-concept kitchen with an oversized island, premium cabinetry, a walk-in pantry,
Emily Wakeford Real Broker LLC
